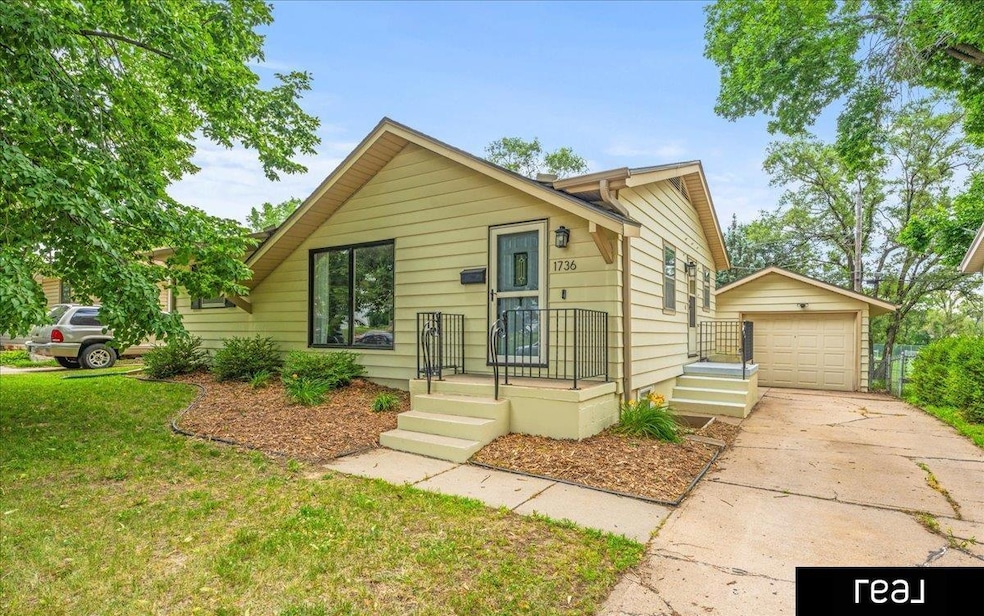1736 N 84th St Omaha, NE 68114
West Central Omaha NeighborhoodEstimated payment $1,636/month
Highlights
- Ranch Style House
- Wood Flooring
- 1 Car Detached Garage
- Westside High School Rated A-
- No HOA
- Porch
About This Home
Welcome to this well-cared-for ranch in desirable District 66! Located at 1736 N 84th Street, this charming 3-bedroom, 2-bath home features beautiful wood floors and updated bathrooms with stunning white finishes. Enjoy the open, inviting layout perfect for both relaxing and entertaining. The detached 1-car garage adds convenience, while the spacious backyard steals the show—complete with a covered deck, fire pit area, and plenty of space to host friends and family. Whether you’re enjoying a quiet morning coffee or a lively evening gathering, this outdoor space is ready for it all. Situated close to nearby shops and amenities, you’ll love the balance of peaceful living and city convenience. Don’t miss this move-in ready gem in one of Omaha’s most sought-after neighborhoods!
Home Details
Home Type
- Single Family
Est. Annual Taxes
- $3,780
Year Built
- Built in 1961
Lot Details
- 8,712 Sq Ft Lot
- Lot Dimensions are 56 x 160
- Property is Fully Fenced
- Aluminum or Metal Fence
Parking
- 1 Car Detached Garage
Home Design
- Ranch Style House
- Block Foundation
- Composition Roof
Kitchen
- Oven or Range
- Microwave
- Freezer
- Dishwasher
- Disposal
Flooring
- Wood
- Carpet
Bedrooms and Bathrooms
- 3 Bedrooms
Laundry
- Dryer
- Washer
Outdoor Features
- Covered Deck
- Porch
Schools
- Westbrook Elementary School
- Westside Middle School
- Westside High School
Utilities
- Forced Air Heating and Cooling System
Additional Features
- Finished Basement
Community Details
- No Home Owners Association
- Maenner Westbrook Subdivision
Listing and Financial Details
- Assessor Parcel Number 1708020002
Map
Home Values in the Area
Average Home Value in this Area
Tax History
| Year | Tax Paid | Tax Assessment Tax Assessment Total Assessment is a certain percentage of the fair market value that is determined by local assessors to be the total taxable value of land and additions on the property. | Land | Improvement |
|---|---|---|---|---|
| 2024 | $3,928 | $225,300 | $20,800 | $204,500 |
| 2023 | $3,928 | $192,600 | $20,800 | $171,800 |
| 2022 | $4,216 | $192,600 | $20,800 | $171,800 |
| 2021 | $3,390 | $152,800 | $20,800 | $132,000 |
| 2020 | $2,900 | $128,500 | $20,800 | $107,700 |
| 2019 | $2,934 | $128,500 | $20,800 | $107,700 |
| 2018 | $2,833 | $123,700 | $20,800 | $102,900 |
| 2017 | $2,190 | $112,800 | $20,800 | $92,000 |
| 2016 | $2,190 | $98,400 | $6,400 | $92,000 |
| 2015 | $2,158 | $98,400 | $6,400 | $92,000 |
| 2014 | $2,158 | $98,400 | $6,400 | $92,000 |
Property History
| Date | Event | Price | Change | Sq Ft Price |
|---|---|---|---|---|
| 06/25/2025 06/25/25 | Pending | -- | -- | -- |
| 06/24/2025 06/24/25 | For Sale | $250,000 | +15.2% | $151 / Sq Ft |
| 11/30/2021 11/30/21 | Sold | $217,000 | +6.1% | $131 / Sq Ft |
| 11/07/2021 11/07/21 | Pending | -- | -- | -- |
| 11/04/2021 11/04/21 | For Sale | $204,500 | +90.2% | $124 / Sq Ft |
| 11/17/2014 11/17/14 | Sold | $107,500 | -6.5% | $75 / Sq Ft |
| 10/07/2014 10/07/14 | Pending | -- | -- | -- |
| 08/07/2014 08/07/14 | For Sale | $114,950 | -- | $80 / Sq Ft |
Purchase History
| Date | Type | Sale Price | Title Company |
|---|---|---|---|
| Warranty Deed | $255,000 | None Listed On Document | |
| Warranty Deed | $255,000 | None Listed On Document | |
| Warranty Deed | -- | Ambassador Title | |
| Warranty Deed | $108,000 | Rts Title & Escrow |
Mortgage History
| Date | Status | Loan Amount | Loan Type |
|---|---|---|---|
| Open | $191,250 | New Conventional | |
| Closed | $191,250 | Credit Line Revolving | |
| Previous Owner | $195,300 | Balloon | |
| Previous Owner | $195,300 | Balloon | |
| Previous Owner | $96,750 | New Conventional |
Source: Great Plains Regional MLS
MLS Number: 22517387
APN: 0802-0002-17
- 1417 N 85th St
- 1620 N 85th St
- 7774 Hamilton St
- 8525 Lafayette Ave
- 8539 Hamilton St
- 8003 Grant St
- 7923 Grant St
- 8339 Izard St
- 1741 Bowie Dr
- 8712 Parker St
- 1106 N 87th St
- 1817 N 78th St
- 8806 Nicholas St
- 8535 Cuming St
- 8913 Charles St
- 8324 Webster St
- 2530 N 83rd St
- 7605 Richmond Dr
- 8539-8545 Underwood Ave
- 8549 Underwood Ave







