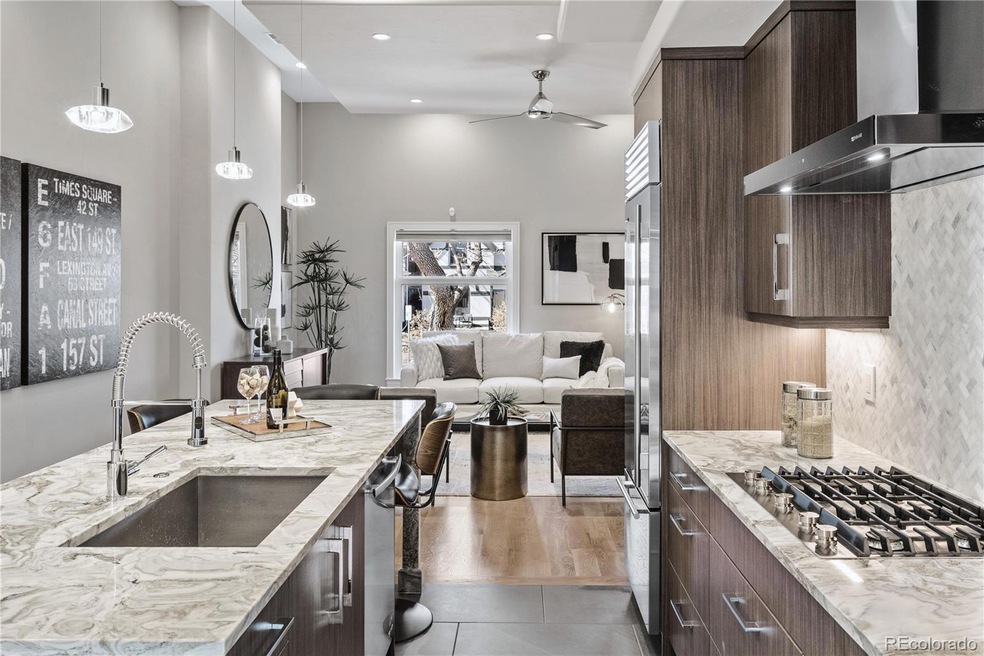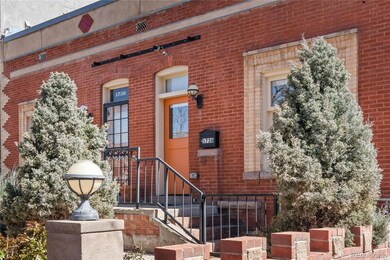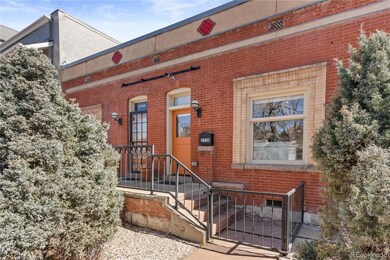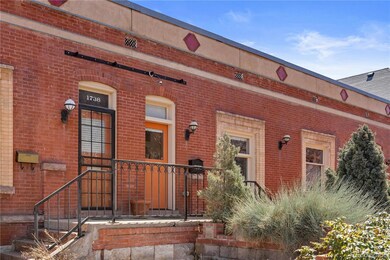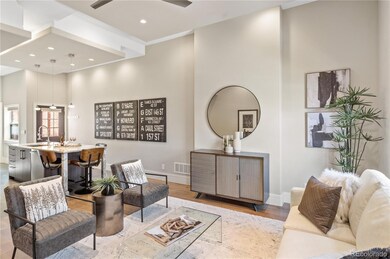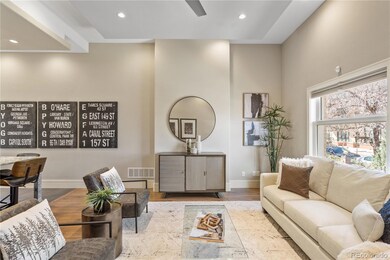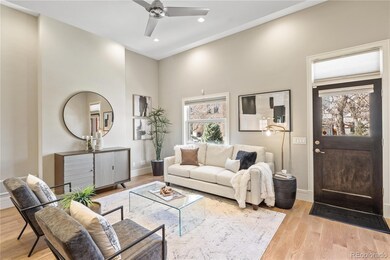You are not going to want to miss your opportunity to own this immaculately renovated, early 1900's townhome with a prime location in Denver's Uptown neighborhood. Welcome to Clarkson Terrace Townhomes, a small row of townhomes in the 1700 block of Clarkson Street, just 8 blocks east of Broadway. As you leave the red flagstone sidewalk and ascend to the entry of the home, you'll notice the quality exterior with original brick & stone sills. As you enter, 5" white oak floors greet your feet while the 11' ceilings with custom drop ceilings make a grand first impression. Step across the great room at the front of the home and into the stunning gourmet kitchen, complete with oversized tile floors, avalanche white marble countertops, herringbone marble backsplash, custom 42" soft close cabinets, recessed & pendant lights, SubZero refrigerator, and Jenn-Air appliances, including a gas cooktop. The primary suite is at the rear of the home, and includes a tray ceiling, 3-blade ceiling fan, custom closet organizers, en-suite bathroom, and private access to the stamped concrete patio in the backyard. The 4-piece en-suite bathroom features sandstone countertops, dual sinks, tile floors, and a shower stall with steam shower, stone bench, wood-look tile surround, and mosaic tile flooring. A powder bathroom with granite countertop & hammered aluminum basin sink completes the main level. The basement has been dug out to achieve 8' ceilings, and holds the 2nd bedroom with en-suite bathroom, laundry closet, and utility/storage room. The bedroom features custom closet organizers, 3-blade ceiling fan, egress window, and en-suite bathroom. The en-suite bathroom is entirely marble from the tile floors, to the shower surround and waterfalled vanity top. At the bottom of the stairs, the laundry closet holds the included LG washer and gas dryer. The utility room has storage space, as well as access to the crawl space. The backyard is no-maintenance and great for entertaining. Welcome Home!

