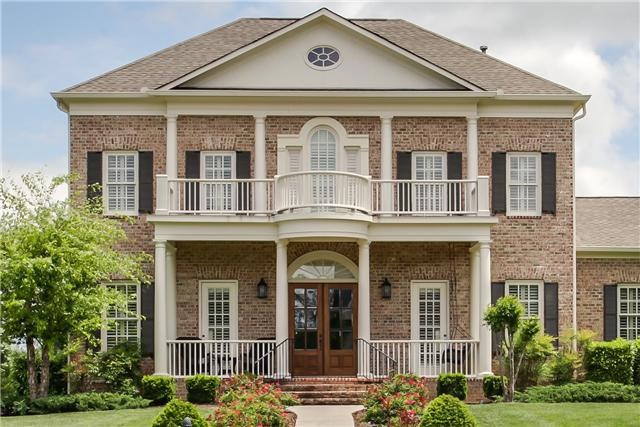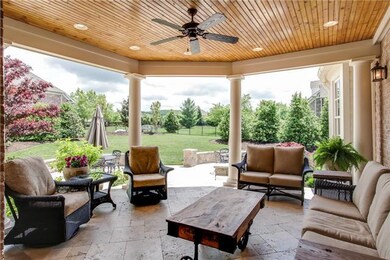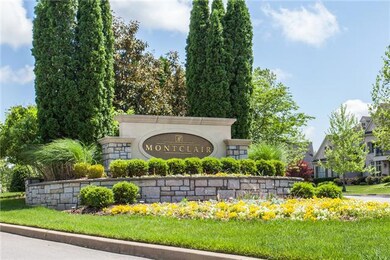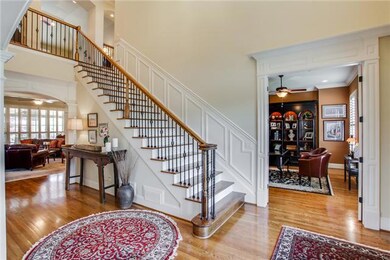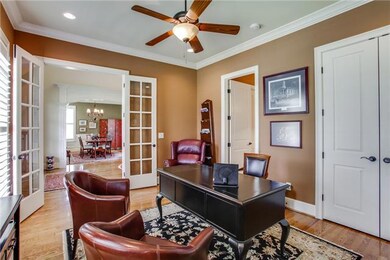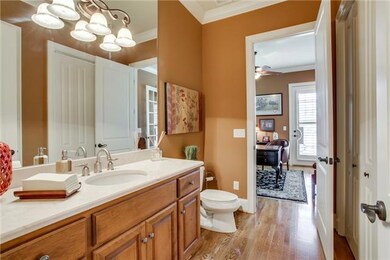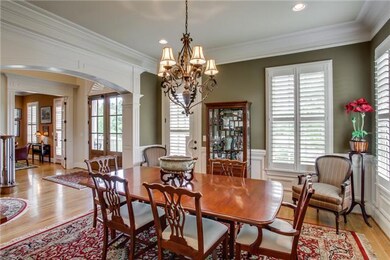
1736 Richbourg Park Dr Brentwood, TN 37027
Highlights
- Traditional Architecture
- Wood Flooring
- Separate Formal Living Room
- Crockett Elementary School Rated A
- 1 Fireplace
- Community Pool
About This Home
As of November 2024BACK ON MRKT-(Job Decline).Custom Home. 4 or 5th Bd/Study opt. Lg. Multi Function Rm. w/bath over Garage, plus 2nd fl. Bonus. Open & Entertain plan w/ 8' door height on main. Hwoods on main, Plant Shutters, Cust Kit Cabs. Cov d Porch & Outdoor Living.
Last Agent to Sell the Property
Synergy Realty Network, LLC License # 284307 Listed on: 06/05/2015

Last Buyer's Agent
Thomas Stillwell
Home Details
Home Type
- Single Family
Est. Annual Taxes
- $5,152
Year Built
- Built in 2007
Lot Details
- 0.54 Acre Lot
- Lot Dimensions are 121 x 194
- Irrigation
Parking
- 3 Car Garage
- Garage Door Opener
Home Design
- Traditional Architecture
- Brick Exterior Construction
- Shingle Roof
- Wood Siding
Interior Spaces
- 5,316 Sq Ft Home
- Property has 2 Levels
- Ceiling Fan
- 1 Fireplace
- Separate Formal Living Room
- Interior Storage Closet
- Crawl Space
Kitchen
- Microwave
- Disposal
Flooring
- Wood
- Carpet
- Tile
Bedrooms and Bathrooms
- 5 Bedrooms | 2 Main Level Bedrooms
- Walk-In Closet
- 5 Full Bathrooms
Outdoor Features
- Covered patio or porch
Schools
- Crockett Elementary School
- Woodland Middle School
- Ravenwood High School
Utilities
- Cooling Available
- Central Heating
- Underground Utilities
Listing and Financial Details
- Assessor Parcel Number 094054J B 02000 00015054J
Community Details
Overview
- Montclair Sec 5 Subdivision
Recreation
- Community Playground
- Community Pool
- Trails
Ownership History
Purchase Details
Home Financials for this Owner
Home Financials are based on the most recent Mortgage that was taken out on this home.Purchase Details
Purchase Details
Home Financials for this Owner
Home Financials are based on the most recent Mortgage that was taken out on this home.Purchase Details
Home Financials for this Owner
Home Financials are based on the most recent Mortgage that was taken out on this home.Purchase Details
Home Financials for this Owner
Home Financials are based on the most recent Mortgage that was taken out on this home.Purchase Details
Home Financials for this Owner
Home Financials are based on the most recent Mortgage that was taken out on this home.Purchase Details
Similar Homes in the area
Home Values in the Area
Average Home Value in this Area
Purchase History
| Date | Type | Sale Price | Title Company |
|---|---|---|---|
| Warranty Deed | $1,995,000 | Magnolia Title & Escrow | |
| Warranty Deed | -- | None Listed On Document | |
| Warranty Deed | $882,000 | Solomon Parks Title & Escrow | |
| Warranty Deed | $755,000 | Cumberland Title | |
| Warranty Deed | $860,000 | Mooreland Title Company Llc | |
| Warranty Deed | $219,900 | Southern Title Services | |
| Special Warranty Deed | $413,000 | Mooreland Title Company Llc |
Mortgage History
| Date | Status | Loan Amount | Loan Type |
|---|---|---|---|
| Previous Owner | $560,000 | VA | |
| Previous Owner | $465,500 | VA | |
| Previous Owner | $475,000 | VA | |
| Previous Owner | $350,000 | Credit Line Revolving | |
| Previous Owner | $417,000 | Purchase Money Mortgage | |
| Previous Owner | $760,000 | Construction |
Property History
| Date | Event | Price | Change | Sq Ft Price |
|---|---|---|---|---|
| 07/24/2025 07/24/25 | For Sale | $2,199,000 | 0.0% | $414 / Sq Ft |
| 07/18/2025 07/18/25 | Pending | -- | -- | -- |
| 07/11/2025 07/11/25 | For Sale | $2,199,000 | +10.2% | $414 / Sq Ft |
| 11/05/2024 11/05/24 | Sold | $1,995,000 | 0.0% | $375 / Sq Ft |
| 10/13/2024 10/13/24 | Pending | -- | -- | -- |
| 10/11/2024 10/11/24 | For Sale | $1,995,000 | +667.6% | $375 / Sq Ft |
| 10/29/2017 10/29/17 | Pending | -- | -- | -- |
| 10/20/2017 10/20/17 | For Sale | $259,900 | -70.5% | $49 / Sq Ft |
| 09/22/2015 09/22/15 | Sold | $882,000 | -- | $166 / Sq Ft |
Tax History Compared to Growth
Tax History
| Year | Tax Paid | Tax Assessment Tax Assessment Total Assessment is a certain percentage of the fair market value that is determined by local assessors to be the total taxable value of land and additions on the property. | Land | Improvement |
|---|---|---|---|---|
| 2024 | -- | $284,675 | $45,000 | $239,675 |
| 2023 | $6,178 | $284,675 | $45,000 | $239,675 |
| 2022 | $6,178 | $284,675 | $45,000 | $239,675 |
| 2021 | $6,178 | $284,675 | $45,000 | $239,675 |
| 2020 | $5,673 | $219,875 | $37,500 | $182,375 |
| 2019 | $5,673 | $219,875 | $37,500 | $182,375 |
| 2018 | $5,519 | $219,875 | $37,500 | $182,375 |
| 2017 | $5,475 | $219,875 | $37,500 | $182,375 |
| 2016 | $5,409 | $219,875 | $37,500 | $182,375 |
| 2015 | -- | $190,825 | $30,000 | $160,825 |
| 2014 | $830 | $190,825 | $30,000 | $160,825 |
Agents Affiliated with this Home
-
Kathy Danner

Seller's Agent in 2025
Kathy Danner
Parks Compass
(615) 815-5856
9 in this area
76 Total Sales
-
Nick Woodard
N
Seller's Agent in 2024
Nick Woodard
Benchmark Realty, LLC
(615) 566-9839
14 in this area
80 Total Sales
-
Susan Thetford

Buyer's Agent in 2024
Susan Thetford
eXp Realty
(615) 414-5510
8 in this area
67 Total Sales
-
David Votta

Seller's Agent in 2015
David Votta
Synergy Realty Network, LLC
(615) 330-8638
4 in this area
44 Total Sales
-
T
Buyer's Agent in 2015
Thomas Stillwell
Map
Source: Realtracs
MLS Number: 1640849
APN: 054J-B-020.00
- 8341 Carriage Hills Dr
- 8122 Boiling Springs Place
- 8124 Boiling Springs Place
- 1556 White Barn Way
- 8318 Moores Ln
- 8103 Turning Point Dr
- 8107 Turning Point Dr
- 1550 White Barn Way
- 1608 Knox Dr
- 8106 Turning Point Dr
- 8108 Turning Point Dr
- 1602 Knox Ct
- 8309 Alamo Rd
- 460 Tinnan Ave
- 8230 Frontier Ln
- 621 German Ln
- 1524 Gordon Petty Dr
- 609 Amberleigh Ct
- 8224 Victory Trail
- 405 Parish Place
