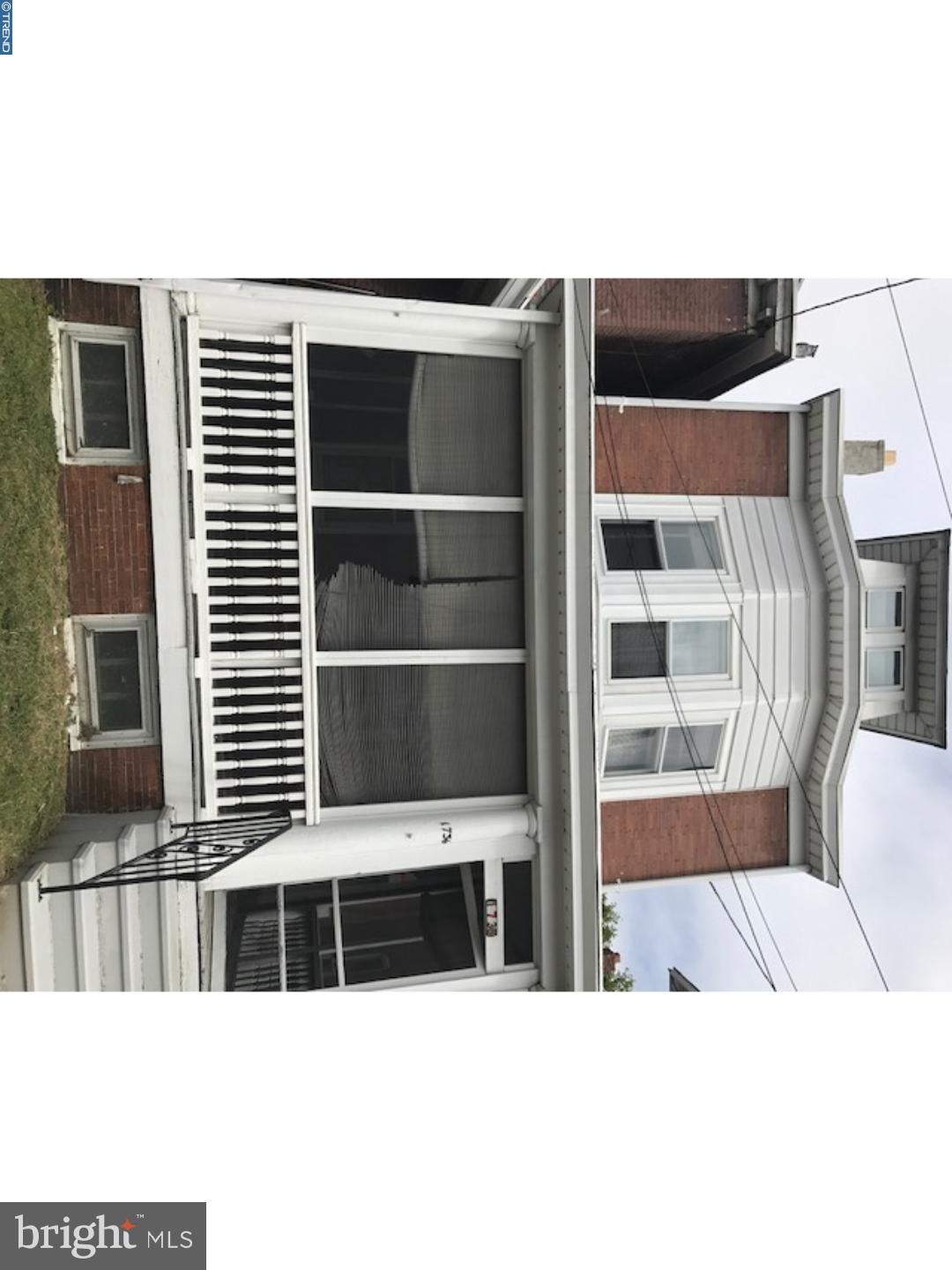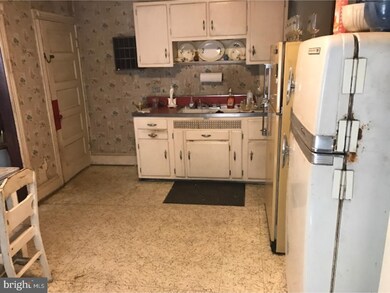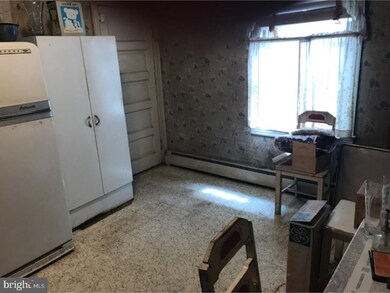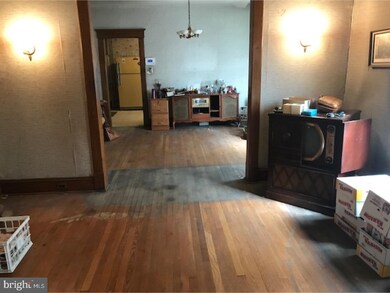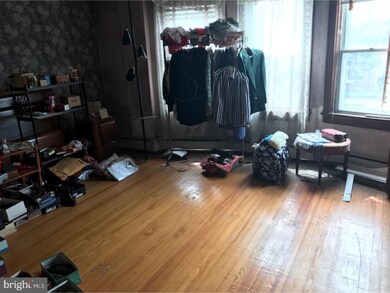
1736 S Broad St Trenton, NJ 08610
Franklin Park NeighborhoodEstimated Value: $281,282 - $323,000
Highlights
- No HOA
- Cooling System Mounted In Outer Wall Opening
- En-Suite Primary Bedroom
- Eat-In Kitchen
- Living Room
- Family Room
About This Home
As of June 2018Awesome townhome located in a wonderful area. Features bright and open kitchen with family sized living room and perfect for entertaining.. Situated on a great block. Special Financing or Trade available to those who qualify.
Last Listed By
Warren Flax
RE/MAX Aspire Listed on: 02/23/2018
Townhouse Details
Home Type
- Townhome
Year Built
- Built in 1881
Lot Details
- 2,500 Sq Ft Lot
- Lot Dimensions are 25x100
Parking
- On-Street Parking
Home Design
- Brick Exterior Construction
Interior Spaces
- 1,610 Sq Ft Home
- Property has 2 Levels
- Family Room
- Living Room
- Partial Basement
- Eat-In Kitchen
- Laundry on main level
Bedrooms and Bathrooms
- 3 Bedrooms
- En-Suite Primary Bedroom
- 1 Full Bathroom
Utilities
- Cooling System Mounted In Outer Wall Opening
- Heating System Uses Oil
- Electric Water Heater
Community Details
- No Home Owners Association
Listing and Financial Details
- Tax Lot 00014
- Assessor Parcel Number 03-02249-00014
Ownership History
Purchase Details
Home Financials for this Owner
Home Financials are based on the most recent Mortgage that was taken out on this home.Purchase Details
Similar Homes in Trenton, NJ
Home Values in the Area
Average Home Value in this Area
Purchase History
| Date | Buyer | Sale Price | Title Company |
|---|---|---|---|
| My Step Llc | $60,000 | None Available | |
| Schaeffer Susan Trimble | -- | None Available |
Property History
| Date | Event | Price | Change | Sq Ft Price |
|---|---|---|---|---|
| 06/20/2018 06/20/18 | Sold | $60,000 | -33.3% | $37 / Sq Ft |
| 05/03/2018 05/03/18 | For Sale | $89,900 | 0.0% | $56 / Sq Ft |
| 02/23/2018 02/23/18 | For Sale | $89,900 | -- | $56 / Sq Ft |
Tax History Compared to Growth
Tax History
| Year | Tax Paid | Tax Assessment Tax Assessment Total Assessment is a certain percentage of the fair market value that is determined by local assessors to be the total taxable value of land and additions on the property. | Land | Improvement |
|---|---|---|---|---|
| 2024 | $4,241 | $128,400 | $22,500 | $105,900 |
| 2023 | $4,241 | $128,400 | $22,500 | $105,900 |
| 2022 | $4,174 | $128,400 | $22,500 | $105,900 |
| 2021 | $5,166 | $128,400 | $22,500 | $105,900 |
| 2020 | $4,703 | $128,400 | $22,500 | $105,900 |
| 2019 | $4,565 | $128,400 | $22,500 | $105,900 |
| 2018 | $4,504 | $128,400 | $22,500 | $105,900 |
| 2017 | $4,304 | $128,400 | $22,500 | $105,900 |
| 2016 | $3,472 | $128,400 | $22,500 | $105,900 |
| 2015 | $3,292 | $68,000 | $11,300 | $56,700 |
| 2014 | $3,246 | $68,000 | $11,300 | $56,700 |
Agents Affiliated with this Home
-
W
Seller's Agent in 2018
Warren Flax
RE/MAX
-
Tony Esposito

Seller Co-Listing Agent in 2018
Tony Esposito
RE/MAX
(215) 945-3000
1 in this area
293 Total Sales
-
Lanny Wolfe

Buyer's Agent in 2018
Lanny Wolfe
RE/MAX
(908) 507-4715
1 in this area
23 Total Sales
Map
Source: Bright MLS
MLS Number: 1000193608
APN: 03-02249-0000-00014
- 1604 Genesee St
- 406 Schiller Ave
- 1857 S Broad St
- 314 Joseph St
- 63 Reeger Ave
- 101 Grand Ave
- 537 Schiller Ave
- 1811 S Clinton Ave
- 40 Reed Ave
- 1104 Franklin St
- 130 Reed Ave
- 69 Reed Ave
- 89 Reed Ave
- 18 Elizabeth Ave
- 957 Lalor St
- 235 Wilfred Ave
- 1705 S Clinton Ave
- 2037 S Broad St
- 311 Mcclellan Ave
- 21 Berg Ave
- 1736 S Broad St
- 1734 S Broad St
- 1740 S Broad St
- 1732 S Broad St
- 1742 S Broad St
- 1730 S Broad St
- 1730 S Broad St Unit 1ST UNIT
- 1728 S Broad St
- 1726 S Broad St
- 1724 S Broad St
- 21 Joseph St
- 1529 Genesee St
- 1752 S Broad St
- 1720 S Broad St Unit 2
- 1720 S Broad St Unit 1
- 1720 S Broad St Unit 1ST FL
- 1720 S Broad St Unit 2
- 1720 S Broad St
- 1527 Genesee St
- 1718 S Broad St
