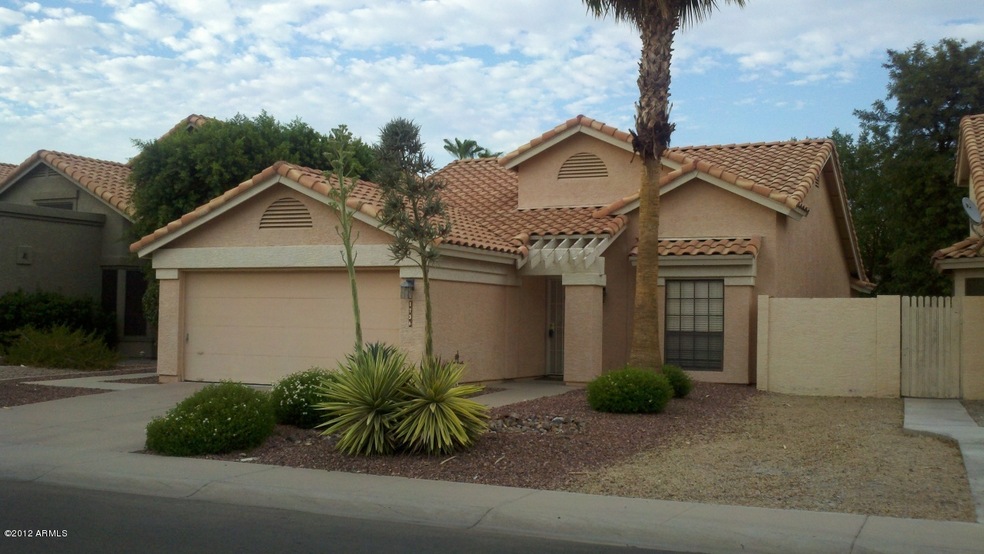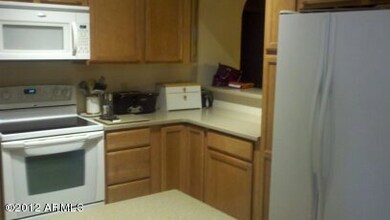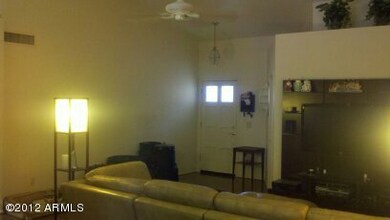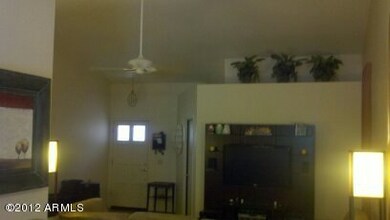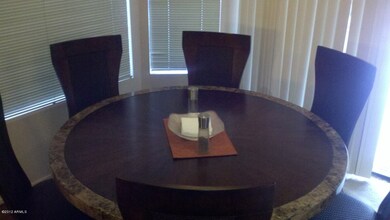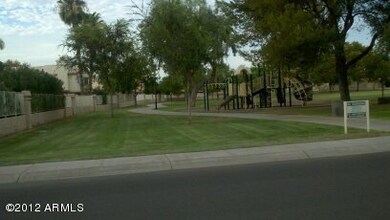
1736 W Del Rio St Chandler, AZ 85224
Central Ridge NeighborhoodEstimated Value: $418,619 - $498,000
Highlights
- Community Lake
- Contemporary Architecture
- Wood Flooring
- Andersen Junior High School Rated A-
- Vaulted Ceiling
- 5-minute walk to Andersen Springs Playground
About This Home
As of August 2012This beautiful, updated home is in the highly desirable Andersen Springs subdivision. Vaulted ceilings and open floor plan with spacious rooms. Kitchen has been remodeled with beautiful 42'' cabinets, solid surface counter tops and even has a wine refrigerator and breakfast bar. Lower cabinets have roll out shelves plus pull out cabinet for trash and recycle. Don't miss the appliance garage with electric inside. No wasted space here. Master bedroom is spacious with exit to patio and a walk in closet. Separate garden tub, over sized shower and double sinks in master bath. Beautiful wood floors in main living areas and neutral colors throughout. Back yard features a large covered patio and is very private and nicely landscaped. Take a stroll around the lake to shopping and restaurants.
Last Listed By
Cactus Mountain Properties, LLC License #SA507958000 Listed on: 07/12/2012

Home Details
Home Type
- Single Family
Est. Annual Taxes
- $1,052
Year Built
- Built in 1987
Lot Details
- 4,831 Sq Ft Lot
- Block Wall Fence
- Sprinklers on Timer
- Grass Covered Lot
HOA Fees
- $32 Monthly HOA Fees
Parking
- 2 Car Garage
Home Design
- Contemporary Architecture
- Wood Frame Construction
- Tile Roof
- Stucco
Interior Spaces
- 1,216 Sq Ft Home
- 1-Story Property
- Vaulted Ceiling
- Ceiling Fan
- Solar Screens
Kitchen
- Breakfast Bar
- Built-In Microwave
Flooring
- Wood
- Carpet
- Tile
- Vinyl
Bedrooms and Bathrooms
- 2 Bedrooms
- Primary Bathroom is a Full Bathroom
- 2 Bathrooms
- Dual Vanity Sinks in Primary Bathroom
- Bathtub With Separate Shower Stall
Schools
- John M Andersen Elementary School
- John M Andersen Jr High Middle School
Utilities
- Refrigerated Cooling System
- Heating Available
- High Speed Internet
- Cable TV Available
Additional Features
- No Interior Steps
- Covered patio or porch
- Property is near a bus stop
Listing and Financial Details
- Tax Lot 6
- Assessor Parcel Number 302-74-446
Community Details
Overview
- Association fees include ground maintenance
- Rossmar & Graham Association, Phone Number (480) 551-4300
- Built by Pulte
- Andersen Springs Subdivision
- Community Lake
Recreation
- Community Playground
- Bike Trail
Ownership History
Purchase Details
Home Financials for this Owner
Home Financials are based on the most recent Mortgage that was taken out on this home.Purchase Details
Home Financials for this Owner
Home Financials are based on the most recent Mortgage that was taken out on this home.Purchase Details
Home Financials for this Owner
Home Financials are based on the most recent Mortgage that was taken out on this home.Similar Homes in the area
Home Values in the Area
Average Home Value in this Area
Purchase History
| Date | Buyer | Sale Price | Title Company |
|---|---|---|---|
| Pollow Cheryl Dee | $153,000 | Driggs Title Agency Inc | |
| Rauschelbach Pamela J | $126,900 | Security Title Agency | |
| Minshall Donna M | $105,500 | Transnation Title Ins Co |
Mortgage History
| Date | Status | Borrower | Loan Amount |
|---|---|---|---|
| Open | Pollow Cheryl Dee | $113,600 | |
| Previous Owner | Rauschelbach Pamela J | $125,000 | |
| Previous Owner | Rauschelbach Pamela J | $101,500 | |
| Previous Owner | Minshall Donna M | $102,300 |
Property History
| Date | Event | Price | Change | Sq Ft Price |
|---|---|---|---|---|
| 08/28/2012 08/28/12 | Sold | $155,813 | -0.1% | $128 / Sq Ft |
| 07/15/2012 07/15/12 | Pending | -- | -- | -- |
| 07/15/2012 07/15/12 | For Sale | $156,000 | 0.0% | $128 / Sq Ft |
| 07/15/2012 07/15/12 | Price Changed | $156,000 | +0.1% | $128 / Sq Ft |
| 07/14/2012 07/14/12 | Off Market | $155,813 | -- | -- |
| 07/12/2012 07/12/12 | For Sale | $139,900 | -- | $115 / Sq Ft |
Tax History Compared to Growth
Tax History
| Year | Tax Paid | Tax Assessment Tax Assessment Total Assessment is a certain percentage of the fair market value that is determined by local assessors to be the total taxable value of land and additions on the property. | Land | Improvement |
|---|---|---|---|---|
| 2025 | $1,449 | $18,852 | -- | -- |
| 2024 | $1,418 | $17,954 | -- | -- |
| 2023 | $1,418 | $30,370 | $6,070 | $24,300 |
| 2022 | $1,369 | $22,200 | $4,440 | $17,760 |
| 2021 | $1,434 | $21,080 | $4,210 | $16,870 |
| 2020 | $1,428 | $19,810 | $3,960 | $15,850 |
| 2019 | $1,373 | $18,400 | $3,680 | $14,720 |
| 2018 | $1,330 | $16,630 | $3,320 | $13,310 |
| 2017 | $1,239 | $15,470 | $3,090 | $12,380 |
| 2016 | $1,194 | $14,870 | $2,970 | $11,900 |
| 2015 | $1,157 | $14,330 | $2,860 | $11,470 |
Agents Affiliated with this Home
-
Bruce Goetz

Seller's Agent in 2012
Bruce Goetz
Cactus Mountain Properties, LLC
(480) 688-5399
22 Total Sales
-
Patti Haugland
P
Buyer's Agent in 2012
Patti Haugland
West USA Realty
(480) 570-1317
24 Total Sales
Map
Source: Arizona Regional Multiple Listing Service (ARMLS)
MLS Number: 4788095
APN: 302-74-446
- 1731 W Del Rio St
- 741 N Cholla St
- 1754 W San Tan St
- 700 N Dobson Rd Unit 54
- 1825 W Ray Rd Unit 1119
- 1825 W Ray Rd Unit 1070
- 1825 W Ray Rd Unit 1134
- 1825 W Ray Rd Unit 2132
- 1825 W Ray Rd Unit 2111
- 1825 W Ray Rd Unit 2074
- 1825 W Ray Rd Unit 2092
- 1825 W Ray Rd Unit 2123
- 1825 W Ray Rd Unit 1063
- 1825 W Ray Rd Unit 1068
- 1825 W Ray Rd Unit 1058
- 1825 W Ray Rd Unit 1148
- 1825 W Ray Rd Unit 2060
- 1825 W Ray Rd Unit 1001
- 790 N Meadows Dr
- 401 N Cholla St
- 1736 W Del Rio St
- 1730 W Del Rio St
- 1750 W Del Rio St
- 1720 W Del Rio St
- 1741 W Ivanhoe St
- 1731 W Ivanhoe St
- 1756 W Del Rio St
- 1721 W Ivanhoe St
- 1716 W Del Rio St
- 1761 W Ivanhoe St
- 1741 W Del Rio St
- 1751 W Del Rio St
- 1760 W Del Rio St
- 1771 W Ivanhoe St
- 1711 W Ivanhoe St
- 1710 W Del Rio St
- 1721 W Del Rio St
- 1761 W Del Rio St
- 1781 W Ivanhoe St
- 1701 W Ivanhoe St
