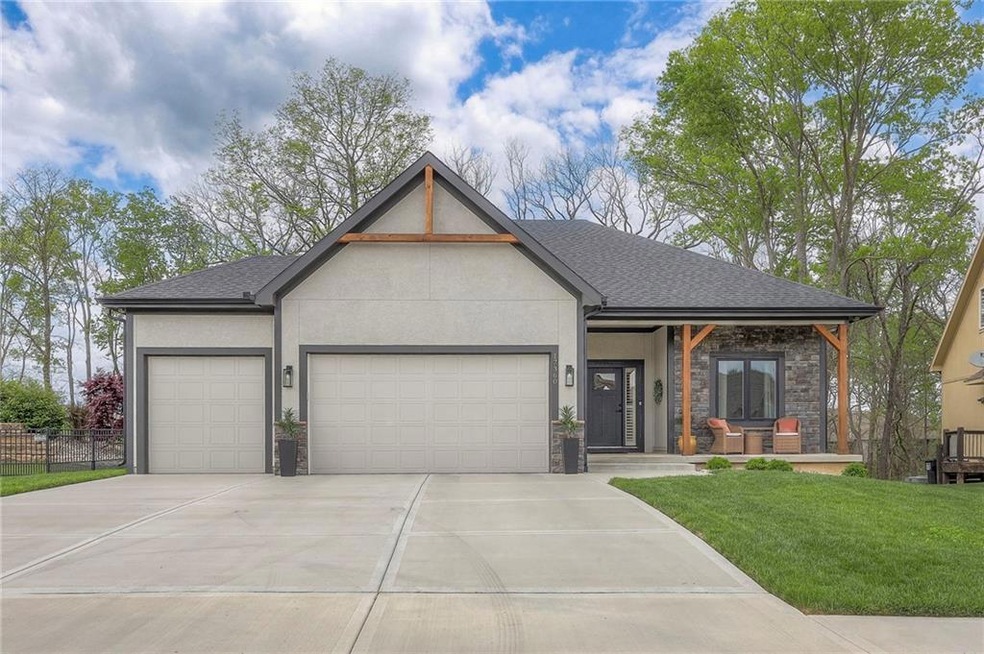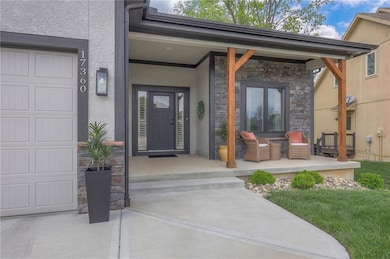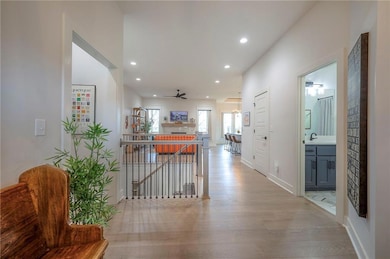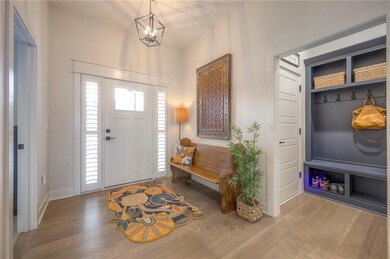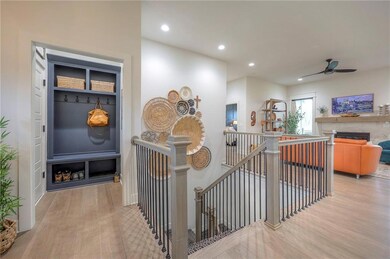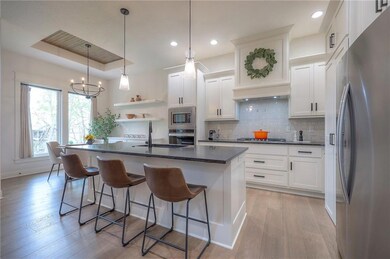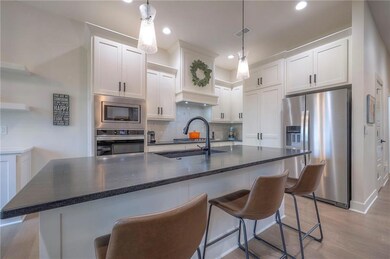
17360 NW 127th St Platte City, MO 64079
Highlights
- Clubhouse
- Wood Flooring
- Mud Room
- Traditional Architecture
- Main Floor Primary Bedroom
- Community Pool
About This Home
As of June 2025Priced Below New Construction...Better Than New in Seven Bridges!
Welcome to this impeccably maintained 4-bedroom, 3-bathroom home in the highly desirable Seven Bridges community. Completed in January 2024, this home truly lives up to the phrase “better than new.” The current owners have thoughtfully added premium upgrades including custom window treatments, a full-yard sprinkler system, and a stunning back patio complete with retaining walls and specialized drainage.
Inside, you'll find an open and inviting floor plan perfect for both everyday living and entertaining. The spacious living area flows seamlessly into a well-appointed kitchen offering generous counter space and a functional layout.
The main level features a luxurious primary suite, along with a second bedroom and full bathroom—ideal for guests or a home office. The finished walkout basement expands your living space and includes two additional bedrooms, a full bathroom, and a framed space, currently used as an exercise room, ready for your custom finish.
Step outside to your private backyard retreat—perfect for enjoying your morning coffee on the deck or relaxing on the patio in the evening. With ample outdoor space, you’ll have room for gardening, play, or hosting friends.
As part of the Seven Bridges community, you’ll enjoy top-tier amenities including a clubhouse, pool, playground, and tennis courts, offering a lifestyle that blends comfort, convenience, and recreation.
Last Agent to Sell the Property
ReeceNichols - Country Club Plaza Listed on: 04/22/2025

Home Details
Home Type
- Single Family
Est. Annual Taxes
- $6,254
Year Built
- Built in 2023
Parking
- 3 Car Attached Garage
- Front Facing Garage
Home Design
- Traditional Architecture
- Composition Roof
- Stone Trim
Interior Spaces
- Mud Room
- Great Room with Fireplace
- Combination Kitchen and Dining Room
- Wood Flooring
- Finished Basement
- Basement Fills Entire Space Under The House
Kitchen
- Built-In Electric Oven
- Dishwasher
- Kitchen Island
Bedrooms and Bathrooms
- 4 Bedrooms
- Primary Bedroom on Main
- Walk-In Closet
- 3 Full Bathrooms
Laundry
- Laundry Room
- Laundry on main level
Schools
- Platte County R-Iii High School
Additional Features
- Playground
- 9,148 Sq Ft Lot
- Forced Air Heating and Cooling System
Listing and Financial Details
- Assessor Parcel Number 16-60-13-200-013-291-000
- $0 special tax assessment
Community Details
Overview
- Property has a Home Owners Association
- Seven Bridges HOA
- Seven Bridges Subdivision, Brookwood Floorplan
Amenities
- Clubhouse
Recreation
- Tennis Courts
- Community Pool
Ownership History
Purchase Details
Home Financials for this Owner
Home Financials are based on the most recent Mortgage that was taken out on this home.Purchase Details
Home Financials for this Owner
Home Financials are based on the most recent Mortgage that was taken out on this home.Purchase Details
Home Financials for this Owner
Home Financials are based on the most recent Mortgage that was taken out on this home.Similar Homes in Platte City, MO
Home Values in the Area
Average Home Value in this Area
Purchase History
| Date | Type | Sale Price | Title Company |
|---|---|---|---|
| Warranty Deed | -- | Secured Title | |
| Warranty Deed | -- | Alliance Title | |
| Warranty Deed | -- | Continental Title Company |
Mortgage History
| Date | Status | Loan Amount | Loan Type |
|---|---|---|---|
| Previous Owner | $472,500 | New Conventional | |
| Previous Owner | $335,750 | Construction |
Property History
| Date | Event | Price | Change | Sq Ft Price |
|---|---|---|---|---|
| 06/30/2025 06/30/25 | Sold | -- | -- | -- |
| 06/03/2025 06/03/25 | Pending | -- | -- | -- |
| 05/21/2025 05/21/25 | Price Changed | $540,000 | -1.8% | $237 / Sq Ft |
| 04/25/2025 04/25/25 | For Sale | $550,000 | +10.0% | $241 / Sq Ft |
| 01/16/2024 01/16/24 | Sold | -- | -- | -- |
| 12/12/2023 12/12/23 | Pending | -- | -- | -- |
| 10/18/2023 10/18/23 | Price Changed | $499,950 | -3.8% | $222 / Sq Ft |
| 10/01/2023 10/01/23 | Price Changed | $519,950 | -1.9% | $230 / Sq Ft |
| 02/07/2023 02/07/23 | For Sale | $529,950 | -- | $235 / Sq Ft |
Tax History Compared to Growth
Tax History
| Year | Tax Paid | Tax Assessment Tax Assessment Total Assessment is a certain percentage of the fair market value that is determined by local assessors to be the total taxable value of land and additions on the property. | Land | Improvement |
|---|---|---|---|---|
| 2023 | $1 | $10 | $10 | $0 |
| 2022 | $1 | $10 | $10 | $0 |
| 2021 | $1 | $10 | $10 | $0 |
| 2020 | $1 | $10 | $10 | $0 |
| 2019 | $1 | $10 | $10 | $0 |
| 2018 | $1 | $10 | $10 | $0 |
| 2017 | $1 | $10 | $10 | $0 |
| 2016 | $1 | $10 | $10 | $0 |
| 2015 | $1 | $10 | $10 | $0 |
Agents Affiliated with this Home
-
The Fisher Hiles Team
T
Seller's Agent in 2025
The Fisher Hiles Team
ReeceNichols - Country Club Plaza
(816) 410-5459
1 in this area
144 Total Sales
-
Adrienne Fisher
A
Seller Co-Listing Agent in 2025
Adrienne Fisher
ReeceNichols - Country Club Plaza
(816) 210-9250
1 in this area
77 Total Sales
-
Kenn Williamson

Buyer's Agent in 2025
Kenn Williamson
Keller Williams Realty Partners Inc.
(913) 208-4270
2 in this area
132 Total Sales
-
David & John Barth

Seller's Agent in 2024
David & John Barth
RE/MAX Innovations
(816) 591-2550
93 in this area
436 Total Sales
-
John Barth

Seller Co-Listing Agent in 2024
John Barth
RE/MAX Innovations
(816) 591-2555
93 in this area
440 Total Sales
-
Amy Hiles
A
Buyer's Agent in 2024
Amy Hiles
ReeceNichols - Country Club Plaza
(816) 377-4106
1 in this area
69 Total Sales
Map
Source: Heartland MLS
MLS Number: 2545259
APN: 16-60-13-200-013-291-000
- 12765 N Imperial Dr
- 12825 N Bellflower Ct
- 18235 NW 127th St
- 17695 N Alder Ct
- 12515 N Arbor Way
- 12525 N Arbor Way
- 12535 N Arbor Way
- 12455 N Arbor Way
- 12435 N Arbor Way
- 12850 N Arbor Way
- 12855 N Arbor Way
- 18000 N Peach Blossom Dr
- 12545 N Arbor Way
- 18050 N Peach Blossom Dr
- 12585 N Beacon Ct
- 18000 NW 130th Place
- 12935 N Bayberry St
- 12820 N Arbor Way
- 12940 N Champanel Way
- 12935 N Champanel Way
