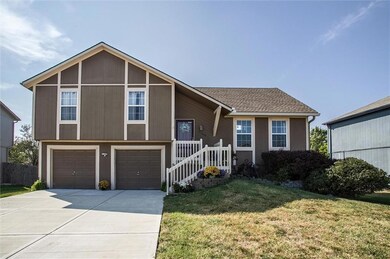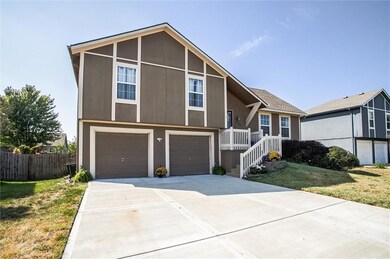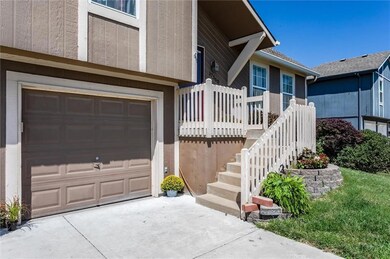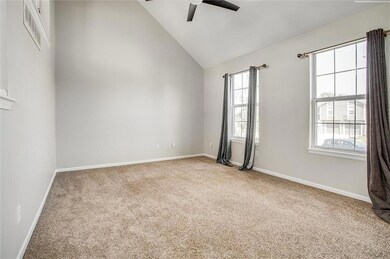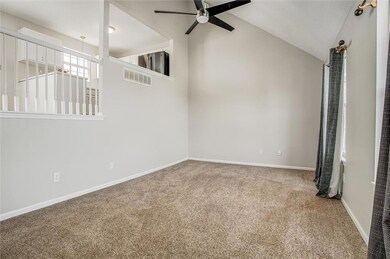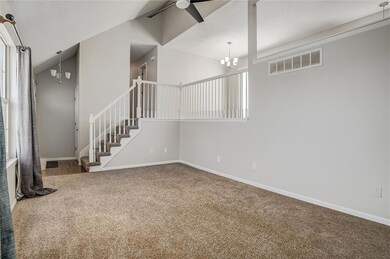
17360 S Ingrid St Gardner, KS 66030
Gardner-Edgerton NeighborhoodHighlights
- Deck
- Vaulted Ceiling
- 2 Car Attached Garage
- Recreation Room
- Traditional Architecture
- Luxury Vinyl Plank Tile Flooring
About This Home
As of March 2024Charming front/back split in highly desirable Double Gate neighborhood! This 3 bed, 2 bath boasts new driveway, new carpet in the bedrooms, new luxury vinyl plank in the on the second level, all new interior paint, updated light fixtures, newer carpet in living room, major mechanicals including furnace, AC and roof all 8 years old and great lot that's fully fenced! Walk-in to living room with regal vaulted ceilings and tons of natural light. Primary suite has en suite full bath and walk-in closet. Basement features bonus rec room that could work as a non conforming 4th bedroom, office or theatre room for the family! Plus - all appliances stay. Home is on a peaceful cul-de-sac street and is just minutes from tons of local amenities and a short walk to the high school and elementary school! This home is an excellent value and is ready for you to come make it your own today!
Last Agent to Sell the Property
KW KANSAS CITY METRO Brokerage Phone: 816-674-8875 License #SP00239147 Listed on: 09/19/2023

Home Details
Home Type
- Single Family
Est. Annual Taxes
- $3,629
Year Built
- Built in 1997
Lot Details
- 8,050 Sq Ft Lot
- Wood Fence
- Paved or Partially Paved Lot
- Level Lot
HOA Fees
- $7 Monthly HOA Fees
Parking
- 2 Car Attached Garage
- Inside Entrance
- Front Facing Garage
- Garage Door Opener
Home Design
- Traditional Architecture
- Split Level Home
- Composition Roof
- Wood Siding
- Lap Siding
Interior Spaces
- Vaulted Ceiling
- Ceiling Fan
- Combination Kitchen and Dining Room
- Recreation Room
- Fire and Smoke Detector
Kitchen
- Built-In Electric Oven
- Dishwasher
- Disposal
Flooring
- Carpet
- Luxury Vinyl Plank Tile
Bedrooms and Bathrooms
- 3 Bedrooms
- 2 Full Bathrooms
Finished Basement
- Partial Basement
- Garage Access
- Laundry in Basement
Schools
- Sunflower Elementary School
- Gardner Edgerton High School
Additional Features
- Deck
- City Lot
- Forced Air Heating and Cooling System
Community Details
- Double Gate Subdivision
Listing and Financial Details
- Exclusions: See SD
- Assessor Parcel Number CP22000004-0004
- $0 special tax assessment
Ownership History
Purchase Details
Home Financials for this Owner
Home Financials are based on the most recent Mortgage that was taken out on this home.Purchase Details
Home Financials for this Owner
Home Financials are based on the most recent Mortgage that was taken out on this home.Purchase Details
Home Financials for this Owner
Home Financials are based on the most recent Mortgage that was taken out on this home.Purchase Details
Home Financials for this Owner
Home Financials are based on the most recent Mortgage that was taken out on this home.Purchase Details
Purchase Details
Home Financials for this Owner
Home Financials are based on the most recent Mortgage that was taken out on this home.Purchase Details
Home Financials for this Owner
Home Financials are based on the most recent Mortgage that was taken out on this home.Similar Homes in Gardner, KS
Home Values in the Area
Average Home Value in this Area
Purchase History
| Date | Type | Sale Price | Title Company |
|---|---|---|---|
| Warranty Deed | -- | Platinum Title | |
| Warranty Deed | -- | -- | |
| Warranty Deed | -- | Clear Title | |
| Quit Claim Deed | -- | None Available | |
| Warranty Deed | -- | Chicago Title Ins Co | |
| Quit Claim Deed | -- | None Available | |
| Warranty Deed | -- | Chicago Title Ins Co | |
| Warranty Deed | -- | Security Land Title Company |
Mortgage History
| Date | Status | Loan Amount | Loan Type |
|---|---|---|---|
| Open | $328,932 | FHA | |
| Previous Owner | $150,000 | New Conventional | |
| Previous Owner | $125,559 | FHA | |
| Previous Owner | $144,044 | FHA | |
| Previous Owner | $141,916 | FHA | |
| Previous Owner | $108,300 | No Value Available |
Property History
| Date | Event | Price | Change | Sq Ft Price |
|---|---|---|---|---|
| 05/24/2025 05/24/25 | For Sale | $350,000 | +6.1% | $237 / Sq Ft |
| 03/29/2024 03/29/24 | Sold | -- | -- | -- |
| 02/26/2024 02/26/24 | Price Changed | $330,000 | -1.5% | $214 / Sq Ft |
| 02/08/2024 02/08/24 | For Sale | $335,000 | +17.6% | $217 / Sq Ft |
| 11/09/2023 11/09/23 | Sold | -- | -- | -- |
| 10/25/2023 10/25/23 | Pending | -- | -- | -- |
| 10/14/2023 10/14/23 | Price Changed | $284,900 | -1.7% | $197 / Sq Ft |
| 10/11/2023 10/11/23 | Price Changed | $289,900 | -3.0% | $201 / Sq Ft |
| 09/19/2023 09/19/23 | For Sale | $299,000 | -- | $207 / Sq Ft |
Tax History Compared to Growth
Tax History
| Year | Tax Paid | Tax Assessment Tax Assessment Total Assessment is a certain percentage of the fair market value that is determined by local assessors to be the total taxable value of land and additions on the property. | Land | Improvement |
|---|---|---|---|---|
| 2024 | $3,731 | $30,717 | $6,187 | $24,530 |
| 2023 | $3,648 | $29,107 | $6,187 | $22,920 |
| 2022 | $3,629 | $28,600 | $5,154 | $23,446 |
| 2021 | $3,443 | $25,978 | $4,909 | $21,069 |
| 2020 | $3,170 | $23,380 | $4,459 | $18,921 |
| 2019 | $2,743 | $20,573 | $3,712 | $16,861 |
| 2018 | $2,756 | $20,240 | $3,712 | $16,528 |
| 2017 | $2,719 | $20,136 | $3,383 | $16,753 |
| 2016 | $2,489 | $18,319 | $3,383 | $14,936 |
| 2015 | $2,244 | $16,709 | $3,383 | $13,326 |
| 2013 | -- | $15,007 | $3,383 | $11,624 |
Agents Affiliated with this Home
-
Francie Schilling
F
Seller's Agent in 2025
Francie Schilling
Platinum Realty LLC
(888) 220-0988
20 Total Sales
-
Thrive Real Estate KC Team

Seller's Agent in 2024
Thrive Real Estate KC Team
KW KANSAS CITY METRO
(913) 825-7720
10 in this area
934 Total Sales
-
Franck Brichet

Seller Co-Listing Agent in 2024
Franck Brichet
KW KANSAS CITY METRO
(913) 645-6529
2 in this area
39 Total Sales
-

Buyer's Agent in 2024
Daniel Hartman
Show-Me Real Estate
(816) 419-8773
1 in this area
199 Total Sales
-
Mary Schwartz

Seller's Agent in 2023
Mary Schwartz
KW KANSAS CITY METRO
(816) 674-8875
3 in this area
293 Total Sales
Map
Source: Heartland MLS
MLS Number: 2455321
APN: CP22000004-0004
- 16300 Waverly Rd
- 31652 W 174th St
- 502 N Pear St
- 31715 W 170th Terrace
- 31698 W 170th Terrace
- 31723 W 170th Terrace
- 31904 W 175th St
- 551 W Lanesfield St
- 575 W Lanesfield St
- 31731 W 170th Terrace
- 31714 W 170th Terrace
- 560 W Lanesfield St
- 600 W Lanesfield St
- 0 Pratt St
- 540 N Pecan St
- 532 N Pecan St
- 567 W Fountain St
- 563 N Pecan St
- 630 N Laurel St
- 635 N Laurel St

