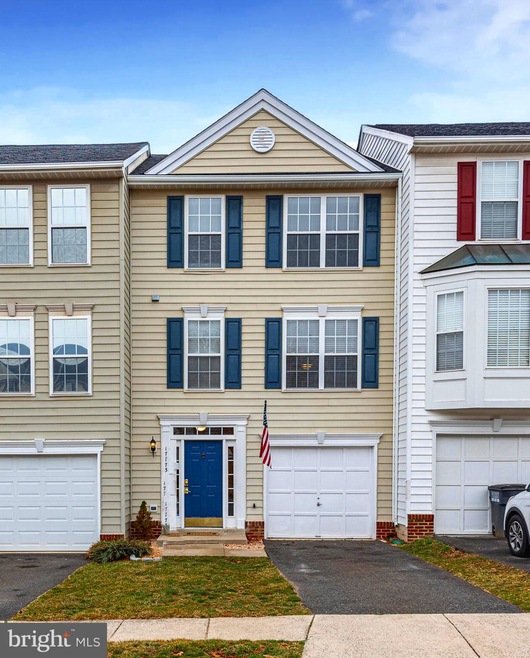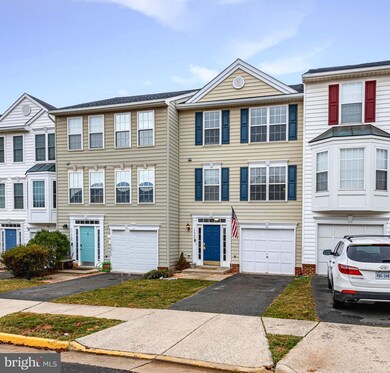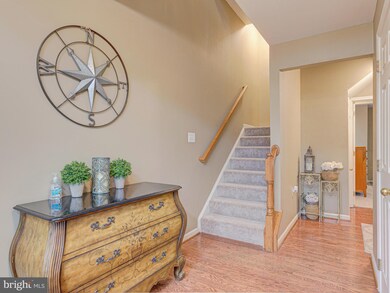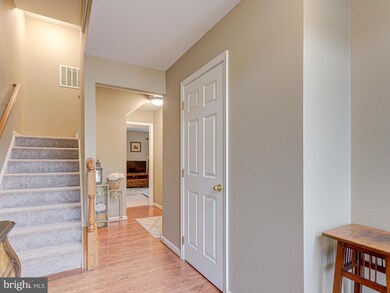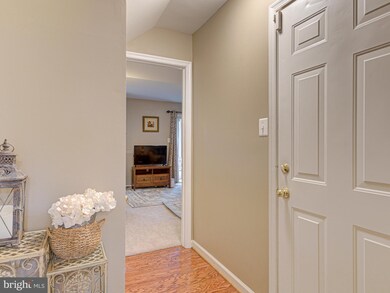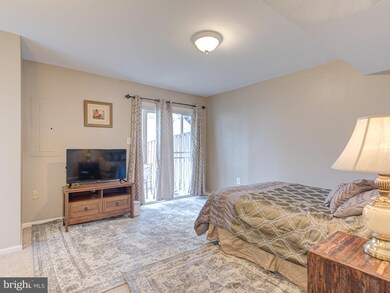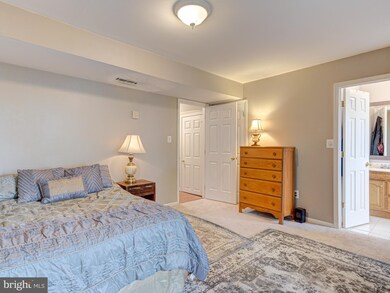
17363 Avion Square Round Hill, VA 20141
Highlights
- Boat Ramp
- Community Lake
- Wood Flooring
- Round Hill Elementary School Rated A-
- Deck
- Main Floor Bedroom
About This Home
As of April 2021Let your story start here! Welcome to 17363 Avion Square in Round HIll! Rarely available one car garage townhome in the heart of Round Hill. Home has been very well cared for. Recent updates include: fresh paint throughout, LVP wood floors on entire main level and lower level foyer area, new carpet throughout, newer stainless steel kitchen appliances, and roof. Upper level boasts master suite, walk-in closet, second and third bedrooms, along with upper level laundry room. Enjoy the privacy of your covered back deck right off of the main level kitchen area. Lower level entry has large and separate 3rd bedroom or use the space as a giant rec room! Both lower level and main levels have private half baths. PLEASE DO NOT LET FRIENDLY KITTIES OUT!
Last Agent to Sell the Property
Real Broker, LLC License #0225206298 Listed on: 03/26/2021

Townhouse Details
Home Type
- Townhome
Est. Annual Taxes
- $3,160
Year Built
- Built in 1998
Lot Details
- 1,742 Sq Ft Lot
HOA Fees
- $82 Monthly HOA Fees
Parking
- 1 Car Direct Access Garage
- 1 Driveway Space
- Basement Garage
- Front Facing Garage
- Garage Door Opener
- Parking Lot
Home Design
- Slab Foundation
- Shingle Roof
- Fiberglass Roof
- Asphalt Roof
- Aluminum Siding
Interior Spaces
- Property has 3 Levels
- Built-In Features
- Ceiling height of 9 feet or more
- Window Treatments
- Entrance Foyer
- Living Room
- Dining Room
Kitchen
- Country Kitchen
- Breakfast Room
- Electric Oven or Range
- Self-Cleaning Oven
- Built-In Microwave
- Ice Maker
- Dishwasher
- Stainless Steel Appliances
- Disposal
Flooring
- Wood
- Carpet
Bedrooms and Bathrooms
- Main Floor Bedroom
- En-Suite Primary Bedroom
- Walk-In Closet
Laundry
- Laundry Room
- Laundry on upper level
- Electric Dryer
- Washer
Improved Basement
- Walk-Out Basement
- Basement Fills Entire Space Under The House
- Interior and Exterior Basement Entry
- Garage Access
- Basement Windows
Outdoor Features
- Deck
- Patio
Schools
- Round Hill Elementary School
- Harmony Middle School
- Woodgrove High School
Utilities
- Central Heating and Cooling System
- Heat Pump System
- Vented Exhaust Fan
- Programmable Thermostat
- Electric Water Heater
- Phone Available
- Cable TV Available
Listing and Financial Details
- Tax Lot 49
- Assessor Parcel Number 555360235000
Community Details
Overview
- Association fees include common area maintenance, fiber optics available, management, parking fee, reserve funds, road maintenance, snow removal
- Round Hill Owners Association
- Built by Oak Hill Builders
- Round Hill Subdivision
- Community Lake
Amenities
- Picnic Area
- Common Area
Recreation
- Boat Ramp
- Baseball Field
- Community Basketball Court
- Community Playground
- Community Pool
- Jogging Path
- Bike Trail
Ownership History
Purchase Details
Home Financials for this Owner
Home Financials are based on the most recent Mortgage that was taken out on this home.Purchase Details
Home Financials for this Owner
Home Financials are based on the most recent Mortgage that was taken out on this home.Purchase Details
Home Financials for this Owner
Home Financials are based on the most recent Mortgage that was taken out on this home.Purchase Details
Home Financials for this Owner
Home Financials are based on the most recent Mortgage that was taken out on this home.Purchase Details
Home Financials for this Owner
Home Financials are based on the most recent Mortgage that was taken out on this home.Similar Homes in Round Hill, VA
Home Values in the Area
Average Home Value in this Area
Purchase History
| Date | Type | Sale Price | Title Company |
|---|---|---|---|
| Warranty Deed | $400,000 | Psr Title Llc | |
| Warranty Deed | $300,000 | Old American Title & Ecrow | |
| Warranty Deed | $299,900 | -- | |
| Deed | $243,000 | -- | |
| Deed | $127,587 | -- |
Mortgage History
| Date | Status | Loan Amount | Loan Type |
|---|---|---|---|
| Open | $25,000 | Credit Line Revolving | |
| Closed | $9,691 | FHA | |
| Open | $392,755 | FHA | |
| Previous Owner | $294,566 | FHA | |
| Previous Owner | $296,412 | FHA | |
| Previous Owner | $297,549 | FHA | |
| Previous Owner | $241,000 | FHA | |
| Previous Owner | $102,050 | No Value Available |
Property History
| Date | Event | Price | Change | Sq Ft Price |
|---|---|---|---|---|
| 07/16/2025 07/16/25 | For Sale | $499,900 | +25.0% | $298 / Sq Ft |
| 04/23/2021 04/23/21 | Sold | $400,000 | +2.6% | $239 / Sq Ft |
| 03/31/2021 03/31/21 | Price Changed | $389,900 | +11.4% | $233 / Sq Ft |
| 03/26/2021 03/26/21 | For Sale | $349,900 | +16.6% | $209 / Sq Ft |
| 04/30/2018 04/30/18 | Sold | $300,000 | +4.5% | $179 / Sq Ft |
| 03/24/2018 03/24/18 | Pending | -- | -- | -- |
| 03/22/2018 03/22/18 | For Sale | $287,000 | -- | $171 / Sq Ft |
Tax History Compared to Growth
Tax History
| Year | Tax Paid | Tax Assessment Tax Assessment Total Assessment is a certain percentage of the fair market value that is determined by local assessors to be the total taxable value of land and additions on the property. | Land | Improvement |
|---|---|---|---|---|
| 2024 | $3,540 | $409,240 | $130,000 | $279,240 |
| 2023 | $3,409 | $389,650 | $125,000 | $264,650 |
| 2022 | $3,304 | $371,180 | $105,000 | $266,180 |
| 2021 | $3,212 | $327,730 | $95,000 | $232,730 |
| 2020 | $3,161 | $305,410 | $80,000 | $225,410 |
| 2019 | $2,955 | $282,810 | $80,000 | $202,810 |
| 2018 | $2,865 | $264,030 | $80,000 | $184,030 |
| 2017 | $2,845 | $252,850 | $80,000 | $172,850 |
| 2016 | $2,799 | $244,480 | $0 | $0 |
| 2015 | $2,739 | $161,290 | $0 | $161,290 |
| 2014 | $2,718 | $155,310 | $0 | $155,310 |
Agents Affiliated with this Home
-
Michelle Baker

Seller's Agent in 2025
Michelle Baker
Pearson Smith Realty, LLC
(540) 326-5728
57 Total Sales
-
Erika Potter

Seller's Agent in 2021
Erika Potter
Real Broker, LLC
(703) 489-0840
60 Total Sales
-
Jack Hamner

Buyer's Agent in 2021
Jack Hamner
Property Collective
(703) 895-9166
12 Total Sales
-
Sarah King Taylor

Seller's Agent in 2018
Sarah King Taylor
EXP Realty, LLC
(703) 475-1003
37 Total Sales
Map
Source: Bright MLS
MLS Number: VALO433656
APN: 555-36-0235
- 17365 Avion Square
- 17391 Arrowood Place
- 17374 Arrowood Place
- 19 N Bridge St
- 35934 Newberry Crossing Place
- 17518 Bristol Terrace
- 1C A Harmon Lodge
- Lot 1 C Harmon Lodge Way
- 19 E Loudoun St
- 17542 Falls Place
- 17494 Lethridge Cir
- 6 W Loudoun St
- 17226 Greenwood Dr
- 5 Piper Run Ave
- 10 New Cut Rd
- 36169 E Loudoun St
- 17659 Cleveland Park Dr
- 35686 Kedleston Ct
- 35739 Hayman Ln
- 35946 Shrewsbury Ct
