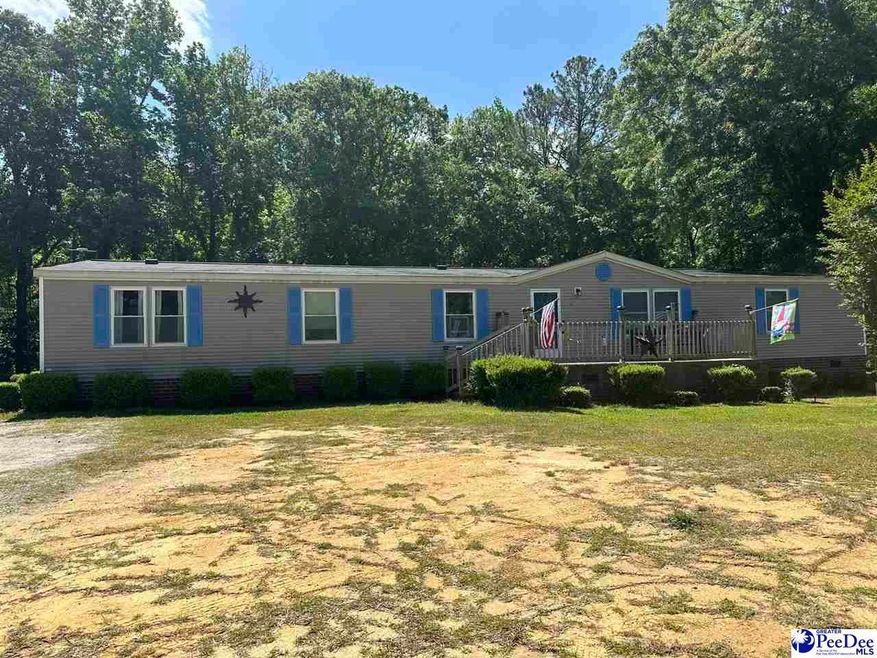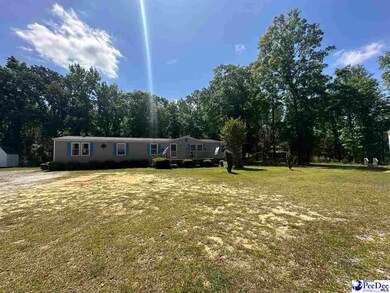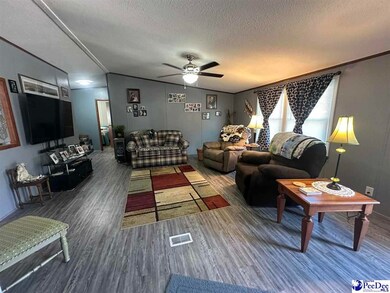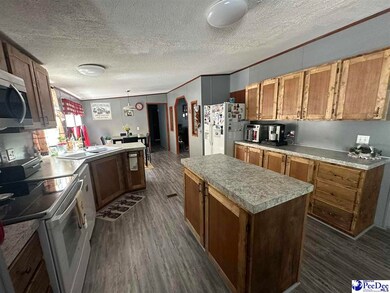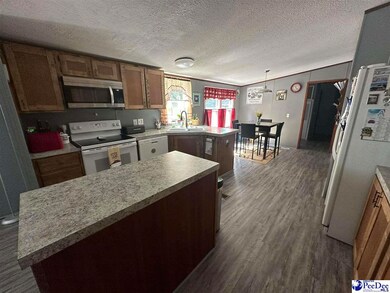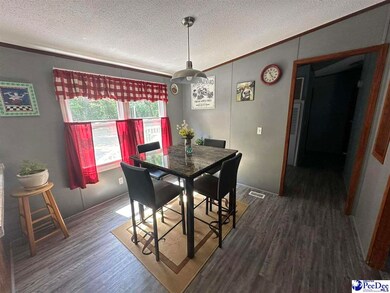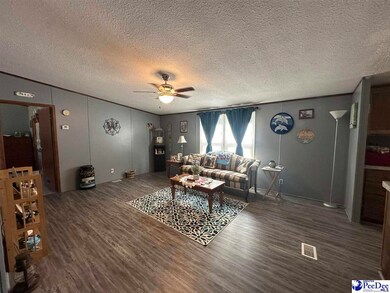1737 Karudy Cir Effingham, SC 29541
Highlights
- Deck
- Cathedral Ceiling
- Porch
- West Florence High School Rated A-
- Separate Outdoor Workshop
- Soaking Tub
About This Home
As of June 2024This location is close to everything that Florence has to offer: Airport, Schools, Hospitals, Shopping, Restaurants! The beautifully maintained and updated home is nestled on a corner lot with beautiful mature trees - perfect for family BBQ's and gatherings. This home offers vinyl flooring, updated kitchen, HVAC is only 4 years old, 3 1/2 BR, 2 full bath, central HVAC, front and rear porch for rocking chairs and entertainment. This has a detached garage/workshop with electric. Schedule your showing today as this will NOT last long! 1969 sq. feet (square foot to be confirmed by purchaser)
Property Details
Home Type
- Manufactured Home
Est. Annual Taxes
- $237
Year Built
- Built in 2000
Lot Details
- 0.39 Acre Lot
Parking
- 1 Car Garage
Home Design
- Vinyl Siding
- Composition Shingle
Interior Spaces
- 1,969 Sq Ft Home
- 1-Story Property
- Cathedral Ceiling
- Ceiling Fan
- Vinyl Flooring
- Crawl Space
- Washer and Dryer Hookup
Kitchen
- Range
- Microwave
- Kitchen Island
Bedrooms and Bathrooms
- 3 Bedrooms
- 2 Full Bathrooms
- Soaking Tub
- Shower Only
Outdoor Features
- Deck
- Patio
- Separate Outdoor Workshop
- Outdoor Storage
- Porch
Schools
- Savannah Grove Elementary School
- Southside Middle School
- South Florence High School
Utilities
- Cooling Available
- Central Heating
- Heat Pump System
- Septic Tank
Community Details
- County Subdivision
Listing and Financial Details
- Assessor Parcel Number 1271001014
Ownership History
Purchase Details
Home Financials for this Owner
Home Financials are based on the most recent Mortgage that was taken out on this home.Purchase Details
Home Financials for this Owner
Home Financials are based on the most recent Mortgage that was taken out on this home.Purchase Details
Purchase Details
Map
Home Values in the Area
Average Home Value in this Area
Purchase History
| Date | Type | Sale Price | Title Company |
|---|---|---|---|
| Deed | $166,000 | None Listed On Document | |
| Special Warranty Deed | $52,000 | First American Mortgage Sln | |
| Special Warranty Deed | $52,000 | Brady & Kosofsky Pa | |
| Quit Claim Deed | -- | None Available | |
| Special Master Deed | $97,753 | None Available |
Mortgage History
| Date | Status | Loan Amount | Loan Type |
|---|---|---|---|
| Open | $162,993 | FHA | |
| Previous Owner | $51,058 | FHA |
Property History
| Date | Event | Price | Change | Sq Ft Price |
|---|---|---|---|---|
| 06/18/2024 06/18/24 | Sold | $166,000 | 0.0% | $84 / Sq Ft |
| 05/19/2024 05/19/24 | Pending | -- | -- | -- |
| 04/29/2024 04/29/24 | For Sale | $166,000 | +219.2% | $84 / Sq Ft |
| 08/18/2020 08/18/20 | Sold | $52,000 | -5.3% | $31 / Sq Ft |
| 04/08/2020 04/08/20 | Pending | -- | -- | -- |
| 03/24/2020 03/24/20 | Price Changed | $54,900 | -8.3% | $32 / Sq Ft |
| 02/29/2020 02/29/20 | Price Changed | $59,900 | -7.7% | $35 / Sq Ft |
| 01/28/2020 01/28/20 | For Sale | $64,900 | -- | $38 / Sq Ft |
Tax History
| Year | Tax Paid | Tax Assessment Tax Assessment Total Assessment is a certain percentage of the fair market value that is determined by local assessors to be the total taxable value of land and additions on the property. | Land | Improvement |
|---|---|---|---|---|
| 2023 | $87 | $696 | $516 | $180 |
| 2022 | $228 | $696 | $516 | $180 |
| 2021 | $343 | $2,650 | $0 | $0 |
| 2020 | $1,423 | $3,980 | $0 | $0 |
| 2019 | $396 | $2,650 | $0 | $0 |
| 2018 | $354 | $2,650 | $0 | $0 |
| 2017 | $376 | $2,650 | $0 | $0 |
| 2016 | $281 | $2,650 | $0 | $0 |
| 2015 | $278 | $2,650 | $0 | $0 |
| 2014 | $260 | $0 | $0 | $0 |
Source: Pee Dee REALTOR® Association
MLS Number: 20241622
APN: 12710-01-014
- 1403 Pheasant Rd
- 3324 Spiral Ln
- 3125 Country Creek Dr
- 2703 Ballpark Rd
- 3081 Black Bird Dr
- 3017 Red Berry Cir
- 000 Ballpark Rd
- 2222 Ashford Dr
- 3048 Wild Turkey Dr
- 3141 Woodside Dr
- 3116 Brookstone Dr
- 2369 S Hallmark Dr
- 1189 Waxwing Dr
- 2125 Sanderling Dr
- 1114 Third Loop D
- 206 E Branford Rd
- 1110 3rd Loop Rd
- 2248 Hibernian Dr
- 3723 Blevin St
- 838 Wood Duck Ln
