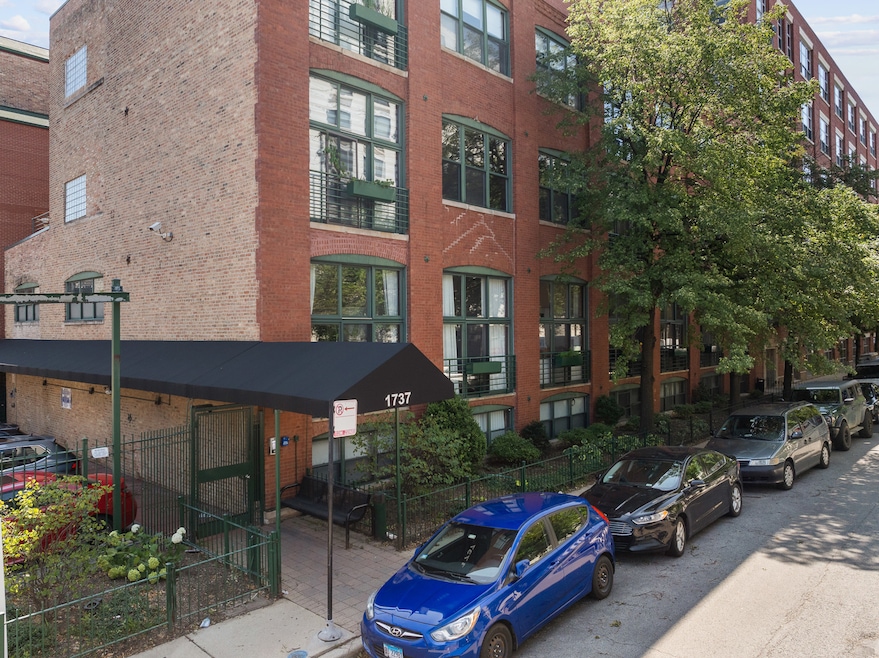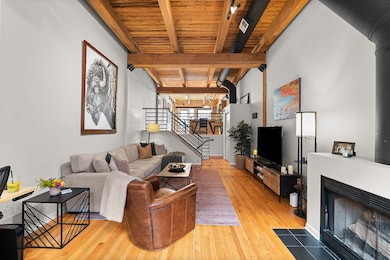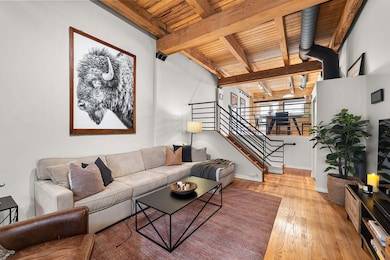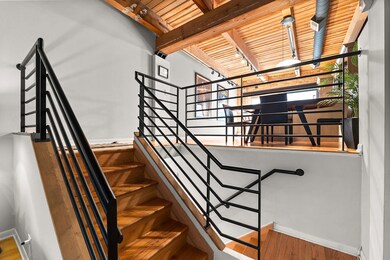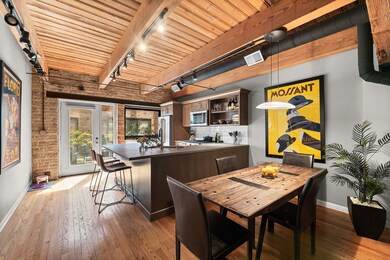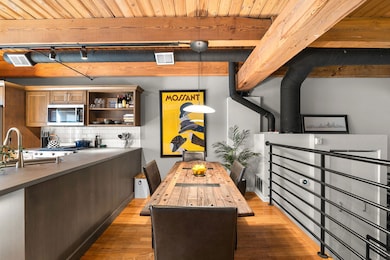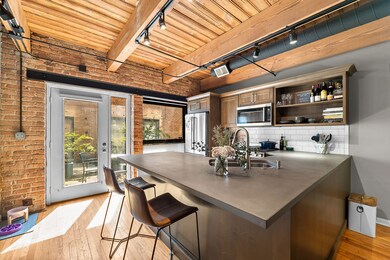
1737 N Paulina St Unit 112 Chicago, IL 60622
Wicker Park NeighborhoodHighlights
- Wood Flooring
- Formal Dining Room
- Patio
- Steam Shower
- 1 Car Attached Garage
- 3-minute walk to Walsh (John) Park
About This Home
As of July 2025Discover modern elegance in this beautifully updated 3-level condo offering 1,200 sq ft of refined living space. The home features a private attached garage for convenient parking and extra storage. The completely updated kitchen is a highlight, boasting top-of-the-line appliances, stunning countertops, and a stylish breakfast bar perfect for both casual dining and entertaining. Relax and unwind in the luxurious steam shower, designed for ultimate comfort. With three spacious levels, this condo provides ample room for living, working, and hosting guests. Modern finishes throughout ensure a move-in-ready experience. This exceptional residence perfectly blends convenience with sophistication, making it an ideal choice for a contemporary lifestyle.
Last Agent to Sell the Property
Jameson Sotheby's Intl Realty License #475179692 Listed on: 08/05/2024

Last Buyer's Agent
@properties Christie's International Real Estate License #475139418

Property Details
Home Type
- Condominium
Est. Annual Taxes
- $7,250
Year Built
- Built in 1904
HOA Fees
- $332 Monthly HOA Fees
Parking
- 1 Car Attached Garage
- Garage Door Opener
- Parking Included in Price
Home Design
- Brick Exterior Construction
Interior Spaces
- 1,200 Sq Ft Home
- 2-Story Property
- Ceiling Fan
- Wood Burning Fireplace
- Gas Log Fireplace
- Family Room
- Living Room with Fireplace
- Formal Dining Room
Kitchen
- Range
- Dishwasher
- Disposal
Flooring
- Wood
- Carpet
Bedrooms and Bathrooms
- 1 Bedroom
- 1 Potential Bedroom
- 1 Full Bathroom
- No Tub in Bathroom
- Steam Shower
- Shower Body Spray
- Separate Shower
Laundry
- Laundry Room
- Dryer
- Washer
Outdoor Features
- Patio
Utilities
- Forced Air Heating and Cooling System
- Heating System Uses Natural Gas
- Lake Michigan Water
Community Details
Overview
- Association fees include water, parking, insurance, exterior maintenance, lawn care, scavenger, snow removal
- 27 Units
- Amber Socas Association, Phone Number (312) 475-9400
- Property managed by Advantage Management
Pet Policy
- Dogs and Cats Allowed
Security
- Resident Manager or Management On Site
Ownership History
Purchase Details
Home Financials for this Owner
Home Financials are based on the most recent Mortgage that was taken out on this home.Purchase Details
Home Financials for this Owner
Home Financials are based on the most recent Mortgage that was taken out on this home.Purchase Details
Home Financials for this Owner
Home Financials are based on the most recent Mortgage that was taken out on this home.Purchase Details
Home Financials for this Owner
Home Financials are based on the most recent Mortgage that was taken out on this home.Purchase Details
Home Financials for this Owner
Home Financials are based on the most recent Mortgage that was taken out on this home.Purchase Details
Home Financials for this Owner
Home Financials are based on the most recent Mortgage that was taken out on this home.Purchase Details
Home Financials for this Owner
Home Financials are based on the most recent Mortgage that was taken out on this home.Similar Homes in Chicago, IL
Home Values in the Area
Average Home Value in this Area
Purchase History
| Date | Type | Sale Price | Title Company |
|---|---|---|---|
| Warranty Deed | $425,000 | None Listed On Document | |
| Deed | -- | -- | |
| Warranty Deed | $258,000 | First American Title Ins Co | |
| Warranty Deed | $305,000 | Cti | |
| Warranty Deed | $290,000 | Cti | |
| Warranty Deed | $249,000 | First American Title | |
| Warranty Deed | $168,500 | -- |
Mortgage History
| Date | Status | Loan Amount | Loan Type |
|---|---|---|---|
| Previous Owner | $264,000 | No Value Available | |
| Previous Owner | -- | No Value Available | |
| Previous Owner | $232,200 | New Conventional | |
| Previous Owner | $45,000 | Unknown | |
| Previous Owner | $244,000 | Fannie Mae Freddie Mac | |
| Previous Owner | $232,000 | Unknown | |
| Previous Owner | $52,000 | Credit Line Revolving | |
| Previous Owner | $198,000 | Unknown | |
| Previous Owner | $199,200 | No Value Available | |
| Previous Owner | $160,000 | No Value Available |
Property History
| Date | Event | Price | Change | Sq Ft Price |
|---|---|---|---|---|
| 07/10/2025 07/10/25 | Sold | $455,000 | +4.6% | $379 / Sq Ft |
| 06/17/2025 06/17/25 | Pending | -- | -- | -- |
| 06/12/2025 06/12/25 | For Sale | $435,000 | +2.4% | $363 / Sq Ft |
| 09/23/2024 09/23/24 | Sold | $425,000 | 0.0% | $354 / Sq Ft |
| 08/06/2024 08/06/24 | Pending | -- | -- | -- |
| 08/05/2024 08/05/24 | For Sale | $425,000 | +28.8% | $354 / Sq Ft |
| 09/13/2016 09/13/16 | Sold | $330,000 | -1.5% | $275 / Sq Ft |
| 07/26/2016 07/26/16 | Pending | -- | -- | -- |
| 07/18/2016 07/18/16 | For Sale | $335,000 | +29.8% | $279 / Sq Ft |
| 06/05/2012 06/05/12 | Sold | $258,000 | -4.4% | $215 / Sq Ft |
| 03/28/2012 03/28/12 | Pending | -- | -- | -- |
| 03/14/2012 03/14/12 | For Sale | $269,900 | -- | $225 / Sq Ft |
Tax History Compared to Growth
Tax History
| Year | Tax Paid | Tax Assessment Tax Assessment Total Assessment is a certain percentage of the fair market value that is determined by local assessors to be the total taxable value of land and additions on the property. | Land | Improvement |
|---|---|---|---|---|
| 2024 | $7,250 | $35,567 | $3,927 | $31,640 |
| 2023 | $7,067 | $34,242 | $2,054 | $32,188 |
| 2022 | $7,067 | $34,242 | $2,054 | $32,188 |
| 2021 | $6,908 | $34,241 | $2,053 | $32,188 |
| 2020 | $6,808 | $30,451 | $2,053 | $28,398 |
| 2019 | $6,697 | $33,214 | $2,053 | $31,161 |
| 2018 | $6,561 | $33,214 | $2,053 | $31,161 |
| 2017 | $5,343 | $24,820 | $1,805 | $23,015 |
| 2016 | $4,971 | $24,820 | $1,805 | $23,015 |
| 2015 | $4,548 | $24,820 | $1,805 | $23,015 |
| 2014 | $4,278 | $23,060 | $1,602 | $21,458 |
| 2013 | $4,194 | $23,060 | $1,602 | $21,458 |
Agents Affiliated with this Home
-

Seller's Agent in 2025
Melissa Siegal
@ Properties
(312) 515-8007
12 in this area
531 Total Sales
-

Buyer's Agent in 2025
Kirste Gaudet
@ Properties
(773) 330-6956
2 in this area
65 Total Sales
-

Seller's Agent in 2024
Robert Grilli
Jameson Sotheby's Intl Realty
(708) 337-2385
4 in this area
146 Total Sales
-

Seller's Agent in 2016
Steven Glick
@ Properties
(773) 727-7879
18 Total Sales
-

Buyer's Agent in 2016
Jane Wenger
Wenger Properties
(773) 255-5959
2 in this area
25 Total Sales
-
J
Seller's Agent in 2012
Joseph Gasbarra
Jameson Sotheby's Intl Realty
Map
Source: Midwest Real Estate Data (MRED)
MLS Number: 12129697
APN: 14-31-422-033-1012
- 1735 N Paulina St Unit 422
- 1740 N Marshfield Ave Unit E30
- 1740 N Marshfield Ave Unit 6
- 1740 N Marshfield Ave Unit A12
- 1720 N Marshfield Ave Unit 108
- 1720 N Ashland Ave
- 1830 N Paulina St
- 1845 N Marshfield Ave
- 1849 N Hermitage Ave Unit 301
- 1542 W Wabansia Ave
- 1855 N Hermitage Ave
- 1810 N Wood St
- 1617 N Hermitage Ave Unit 1S
- 1601 N Paulina St Unit 2D
- 1611 N Hermitage Ave Unit 301
- 1825 W Wabansia Ave
- 1754 W Cortland St
- 1633 W North Ave
- 1748 W North Ave
- 1723 W North Ave Unit 1
