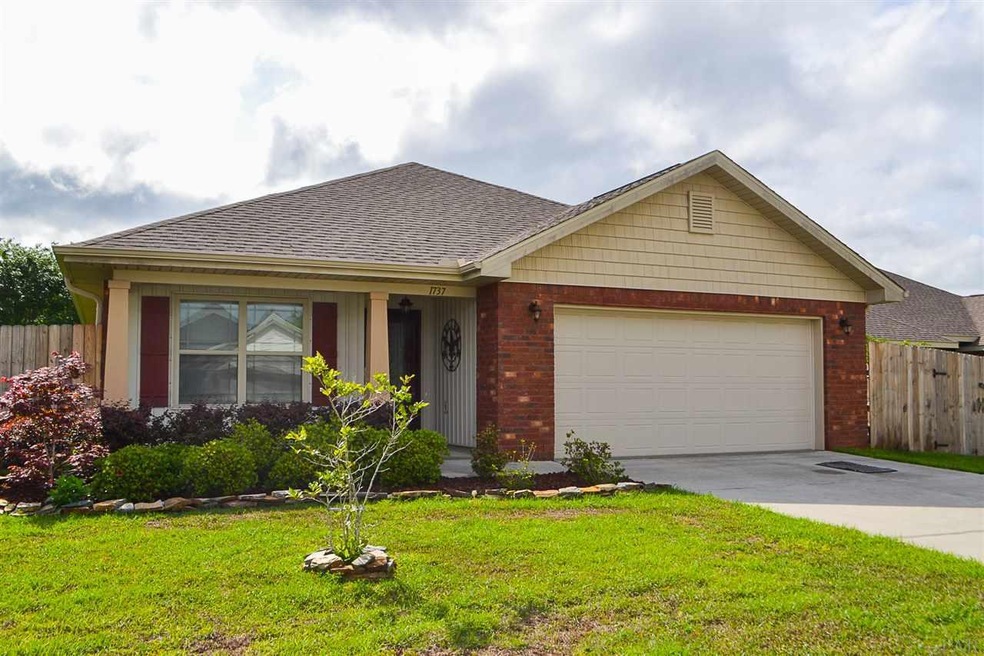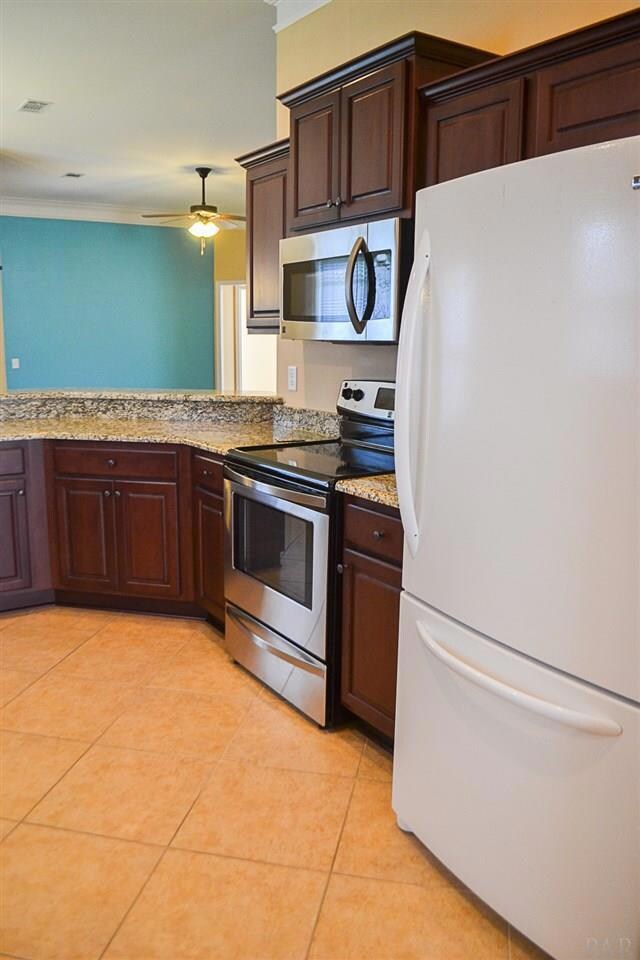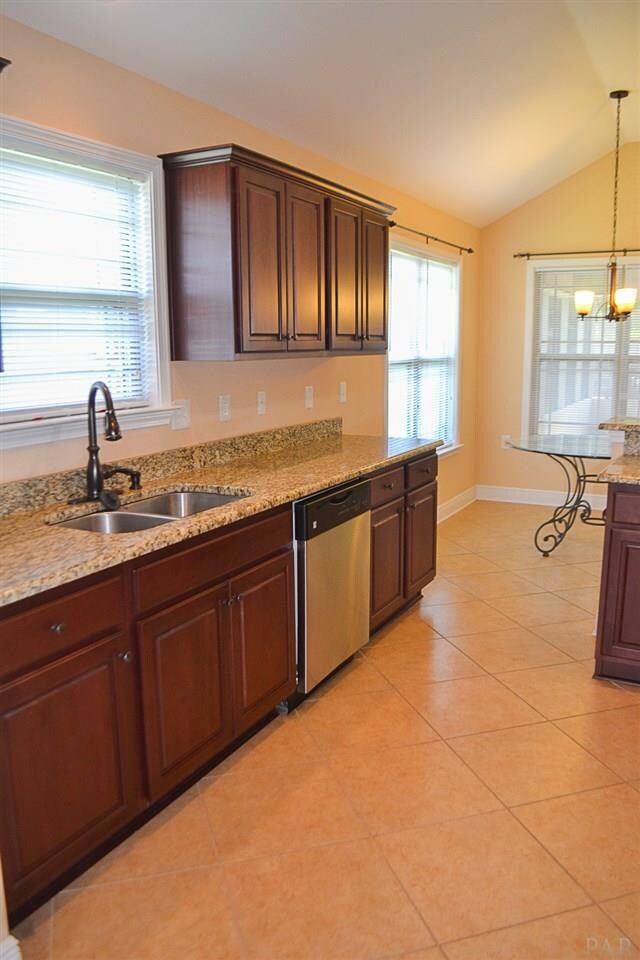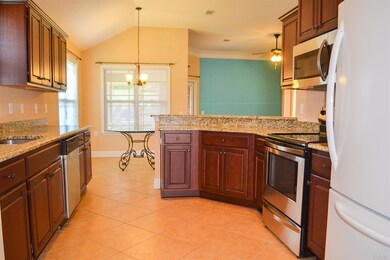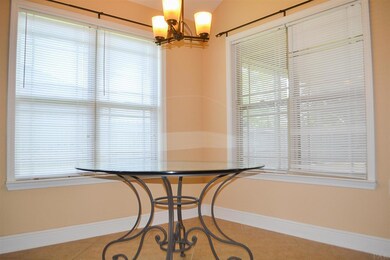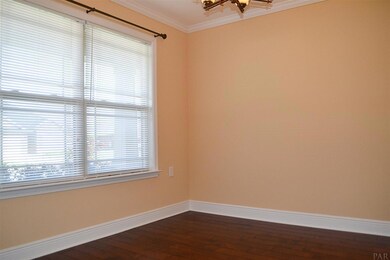
1737 Natalies Way Cantonment, FL 32533
Highlights
- Traditional Architecture
- High Ceiling
- Screened Porch
- Wood Flooring
- Granite Countertops
- Formal Dining Room
About This Home
As of June 2015Extremely well kept home in practically brand new condition! ~ Very desirable neighborhood with A+ rated schools - without a doubt the top rated school district in Pensacola! ~ Large open floor plan with gorgeous crown molding, Beautiful Hardwood Floors in the foyer and great room, Tile Floors in the kitchen, almost New Carpet in the bedrooms, high ceilings and more! ~ Open, fully equipped kitchen with eat-in breakfast area overlooking backyard AND a formal dining room ~ The Kitchen features plenty of cabinets and Granite countertops, Stainless steel appliances and Custom cabinet inserts to make organizing a breeze! ~ 3 spacious bedrooms with the Master having a gorgeous tray ceiling ~ Master Bathroom features spacious his and her Walk In Closets, Garden Tub perfect for bubble baths, separate stand up shower and a Double vanity ~ Guest bathroom features tub/shower combo and tile floors ~ Spacious Backyard with BRAND NEW Screened in Florida Room, Brand New $7000 privacy fence and Brand New $7000 custom framed workshop/storage building ~ New cabinet organizers in the kitchen, New Window Treatment Rods throughout the home, $1000's in new Landscaping, New custom Security Front Door ~ This neighborhood features it's own playground ~ Just a couple blocks from Ransom Middle and minutes from Tate ~ this is the perfect home in a wonderful country setting *** Buyer to verify all features, dimensions, square footage, etc. ***
Home Details
Home Type
- Single Family
Est. Annual Taxes
- $1,688
Year Built
- Built in 2013
Lot Details
- 8,276 Sq Ft Lot
- Privacy Fence
HOA Fees
- $24 Monthly HOA Fees
Parking
- 2 Car Garage
Home Design
- Traditional Architecture
- Slab Foundation
- Frame Construction
- Shingle Roof
- Ridge Vents on the Roof
Interior Spaces
- 1,626 Sq Ft Home
- 1-Story Property
- High Ceiling
- Ceiling Fan
- Double Pane Windows
- Blinds
- Formal Dining Room
- Screened Porch
- Fire and Smoke Detector
- Washer and Dryer Hookup
Kitchen
- Eat-In Kitchen
- Built-In Microwave
- ENERGY STAR Qualified Refrigerator
- Dishwasher
- Granite Countertops
- Disposal
Flooring
- Wood
- Carpet
- Tile
Bedrooms and Bathrooms
- 3 Bedrooms
- Walk-In Closet
- 2 Full Bathrooms
- Tile Bathroom Countertop
- Dual Vanity Sinks in Primary Bathroom
- Soaking Tub
- Separate Shower
Schools
- Pine Meadow Elementary School
- Ransom Middle School
- Tate High School
Utilities
- Central Heating and Cooling System
- Electric Water Heater
- High Speed Internet
Additional Features
- Energy-Efficient Insulation
- Separate Outdoor Workshop
Listing and Financial Details
- Home warranty included in the sale of the property
- Assessor Parcel Number 231N311400076002
Community Details
Overview
- Association fees include management
- Bentley Oaks Subdivision
Recreation
- Community Playground
Ownership History
Purchase Details
Home Financials for this Owner
Home Financials are based on the most recent Mortgage that was taken out on this home.Similar Homes in the area
Home Values in the Area
Average Home Value in this Area
Purchase History
| Date | Type | Sale Price | Title Company |
|---|---|---|---|
| Warranty Deed | $160,000 | Attorney |
Mortgage History
| Date | Status | Loan Amount | Loan Type |
|---|---|---|---|
| Open | $105,000 | New Conventional | |
| Previous Owner | $101,250 | VA |
Property History
| Date | Event | Price | Change | Sq Ft Price |
|---|---|---|---|---|
| 06/12/2015 06/12/15 | Sold | $160,000 | -3.0% | $98 / Sq Ft |
| 05/06/2015 05/06/15 | Pending | -- | -- | -- |
| 04/17/2015 04/17/15 | For Sale | $165,000 | +1.9% | $101 / Sq Ft |
| 05/17/2013 05/17/13 | Sold | $161,900 | +1.3% | $100 / Sq Ft |
| 04/17/2013 04/17/13 | Pending | -- | -- | -- |
| 11/14/2012 11/14/12 | For Sale | $159,900 | -- | $98 / Sq Ft |
Tax History Compared to Growth
Tax History
| Year | Tax Paid | Tax Assessment Tax Assessment Total Assessment is a certain percentage of the fair market value that is determined by local assessors to be the total taxable value of land and additions on the property. | Land | Improvement |
|---|---|---|---|---|
| 2024 | $1,688 | $159,187 | -- | -- |
| 2023 | $1,688 | $154,551 | $0 | $0 |
| 2022 | $1,640 | $150,050 | $0 | $0 |
| 2021 | $1,632 | $145,680 | $0 | $0 |
| 2020 | $1,549 | $143,669 | $0 | $0 |
| 2019 | $1,519 | $140,439 | $0 | $0 |
| 2018 | $1,515 | $137,821 | $0 | $0 |
| 2017 | $1,509 | $134,987 | $0 | $0 |
| 2016 | $1,495 | $132,211 | $0 | $0 |
| 2015 | $1,448 | $129,034 | $0 | $0 |
| 2014 | $1,440 | $128,010 | $0 | $0 |
Agents Affiliated with this Home
-
Troy Alsaker

Seller's Agent in 2015
Troy Alsaker
Gulf Real Estate Group, LLC
(850) 382-4681
5 in this area
67 Total Sales
-
Ouida Jones

Buyer's Agent in 2015
Ouida Jones
POINTE SOUTH
(850) 712-7574
49 Total Sales
-
D
Seller's Agent in 2013
David Kahalley
Shamrock Properties, LLC
-
RACHEL WHEELER
R
Buyer's Agent in 2013
RACHEL WHEELER
Better Homes and Gardens Real Estate Main Street Properties
(850) 380-4035
4 in this area
38 Total Sales
Map
Source: Pensacola Association of REALTORS®
MLS Number: 480041
APN: 23-1N-31-1400-076-002
- 1664 Granite Ln
- 431 Broadleaf Cir
- 1673 Quartz Ave
- 452 Broadleaf Cir
- 415 Broadleaf Cir
- 1648 Slate Dr
- 2394 Bentley Oaks Dr
- 1644 Slate Dr
- 2307 Tall Oak Dr
- 1636 Slate Dr
- 1753 Brightleaf Cir
- 1632 Slate Dr
- 405 Waterbury Ct
- 2709 Avalon St
- 1142 Maskoke Dr
- 720 Brambling Ct
- 709 Brambling Ct
- 628 Mohegan Cir
- 1426 Promenade Loop
- 295 W Kingsfield Rd
