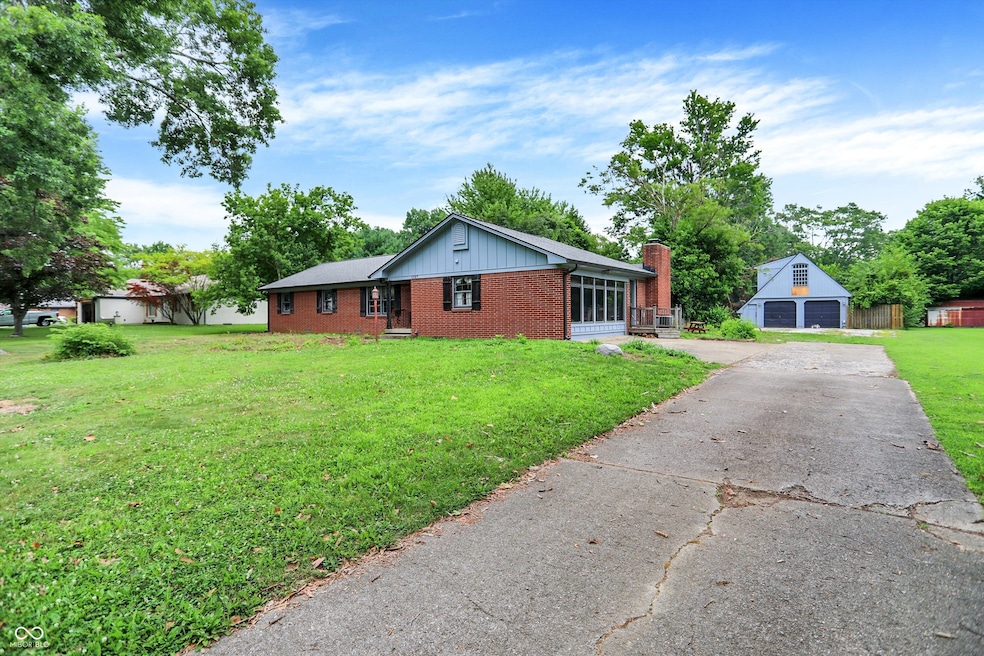
1737 Rachel Dr Plainfield, IN 46168
Estimated payment $1,880/month
Highlights
- View of Trees or Woods
- 0.58 Acre Lot
- Ranch Style House
- Van Buren Elementary School Rated A
- Mature Trees
- Wood Flooring
About This Home
Here is the invitation you've been waiting for to a life that's both grounded and gorgeous; this single-family, brick home is ready and waiting to become your personalized happy ever after! Numerous living areas make this one a showstopper, with features like a fireplace that practically begs for cozy evenings spent with loved ones, crown molding that adds a touch of elegance to your everyday life, a kitchen with custom shaker cabinets and a kitchen peninsula: a perfect spot for morning coffee or a casual bite. Imagine whipping up culinary masterpieces in this delightful space, with everything you need right at your fingertips! And when you're ready to unwind, the bathroom offers a walk-in shower, promising spa-like serenity whenever you need it. Outside, the expansive lot offers a world of possibilities with a shed for all your storage needs, a pergola for shaded relaxation, a deck for entertaining, and a patio for starlit evenings. Plus, the private backyard provides a peaceful backdrop to your outdoor adventures. With its open floor plan, this home offers an inviting space with plenty of room to spread out and make memories. Additionally, the convenience of a laundry room makes everyday chores a breeze, and let's not even start on the massive detached garage with partially finished space upstairs-perfect for an art studio, workout space, office, or additional living space (hello, house hackers!). This 4-bedroom, 2-bathroom home is more than just a place to live; it's a place to thrive. Welcome home to 1737 Rachel Drive!
Home Details
Home Type
- Single Family
Est. Annual Taxes
- $4,030
Year Built
- Built in 1972
Lot Details
- 0.58 Acre Lot
- Mature Trees
Parking
- 3 Car Detached Garage
- Workshop in Garage
- Tandem Parking
Home Design
- Ranch Style House
- Fixer Upper
- Brick Exterior Construction
Interior Spaces
- 1,668 Sq Ft Home
- Woodwork
- Fireplace Features Masonry
- Family Room with Fireplace
- Living Room with Fireplace
- Family or Dining Combination
- Storage
- Views of Woods
- Crawl Space
- Pull Down Stairs to Attic
- Fire and Smoke Detector
Kitchen
- Eat-In Kitchen
- Gas Oven
- Built-In Microwave
- Dishwasher
- Disposal
Flooring
- Wood
- Ceramic Tile
Bedrooms and Bathrooms
- 4 Bedrooms
- 2 Full Bathrooms
Laundry
- Laundry Room
- Laundry on main level
- Dryer
- Washer
Outdoor Features
- Fire Pit
- Gazebo
- Shed
- Storage Shed
Schools
- Van Buren Elementary School
- Plainfield Community Middle School
- Plainfield High School
Utilities
- Central Air
- Well
- Gas Water Heater
Community Details
- No Home Owners Association
- South Hill Subdivision
Listing and Financial Details
- Tax Lot 24
- Assessor Parcel Number 321502430012000012
Map
Home Values in the Area
Average Home Value in this Area
Tax History
| Year | Tax Paid | Tax Assessment Tax Assessment Total Assessment is a certain percentage of the fair market value that is determined by local assessors to be the total taxable value of land and additions on the property. | Land | Improvement |
|---|---|---|---|---|
| 2024 | $4,029 | $272,800 | $37,800 | $235,000 |
| 2023 | $2,815 | $262,300 | $36,000 | $226,300 |
| 2022 | $2,883 | $252,700 | $34,700 | $218,000 |
| 2021 | $2,615 | $227,600 | $34,700 | $192,900 |
| 2020 | $2,692 | $233,000 | $34,700 | $198,300 |
| 2019 | $2,531 | $222,700 | $32,500 | $190,200 |
| 2018 | $2,567 | $219,100 | $32,500 | $186,600 |
| 2017 | $1,680 | $180,200 | $31,300 | $148,900 |
| 2016 | $1,459 | $175,000 | $31,300 | $143,700 |
| 2014 | $1,413 | $158,000 | $28,400 | $129,600 |
Property History
| Date | Event | Price | Change | Sq Ft Price |
|---|---|---|---|---|
| 08/19/2025 08/19/25 | Pending | -- | -- | -- |
| 08/11/2025 08/11/25 | Price Changed | $284,000 | -6.6% | $170 / Sq Ft |
| 07/25/2025 07/25/25 | For Sale | $304,000 | -- | $182 / Sq Ft |
Mortgage History
| Date | Status | Loan Amount | Loan Type |
|---|---|---|---|
| Closed | $100,000 | Credit Line Revolving | |
| Closed | $50,000 | Unknown | |
| Closed | $50,000 | Credit Line Revolving |
Similar Homes in the area
Source: MIBOR Broker Listing Cooperative®
MLS Number: 22051739
APN: 32-15-02-430-012.000-012
- 1011 Stevedon Ct
- 5962 Oak Hill Dr W
- 1836 Crystal Bay Dr E
- 1847 Crystal Bay Dr E
- 5982 Oak Hill Dr W
- 1238 Passage Way
- 6276 Quail Ridge W
- 1222 Ridgewood Ct
- 7038 Stonecreek Dr
- 5940 Oberlies Way
- 5844 Oberlies Way
- 6413 Amber Pass
- 1107 Ridgewood Dr
- 1404 Rose Ct
- 1771 Quaker Blvd
- 5959 Sugar Grove Rd
- 5011 Cambridge Way
- 6123 Haworth Cir
- 926 Brookside Ln
- 0 S County Road 725 E






