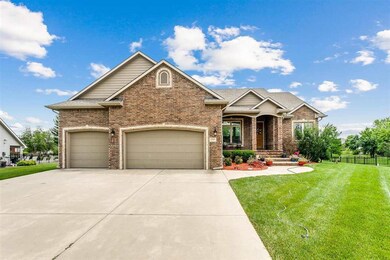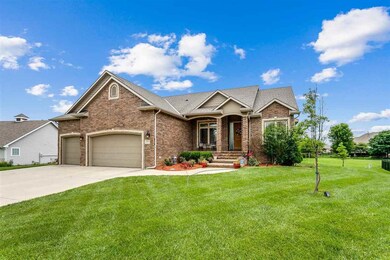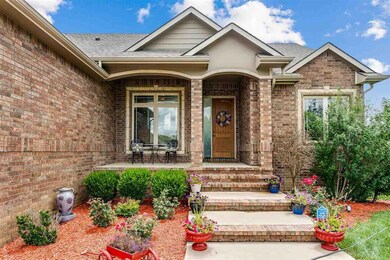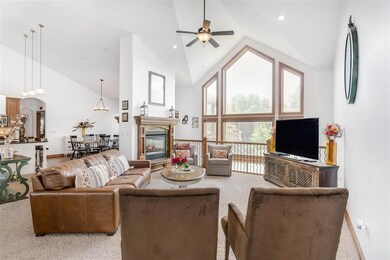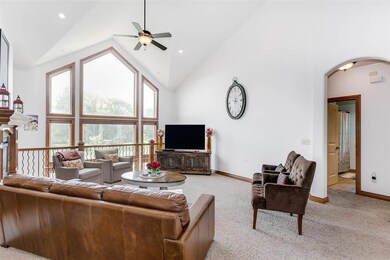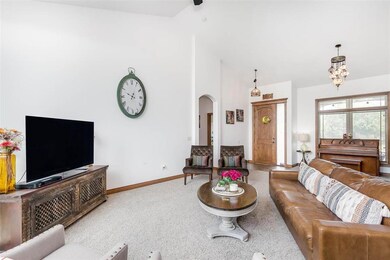
1737 S Triple Crown Ct Wichita, KS 67230
Highlights
- Home Theater
- Deck
- Two Way Fireplace
- Clubhouse
- Pond
- Vaulted Ceiling
About This Home
As of July 2022Gorgeous 5 bedroom , 3 bath split bedroom ranch in premier SE Wichita neighborhood. Situated on a large cul de sac lot near the neighborhood pool, this grand home will WOW you at 1st sight! Walking into the foyer you are greeted with bright and airy open living space with 15 foot vaulted ceiling and the most amazing wall of windows providing views to the private backyard! The large living room leads to the gourmet kitchen complete with granite countertops, island with eating bar, walk in pantry, plenty of workspace and storage, adjacent to a spacious dining space. The main floor is also home to the owners suite with walk in closet, private bath has whirlpool tub, tile shower, 2 separate vanities and water closet. On the other side of the main level are 2 more bedrooms and a full bath. The walk out basement has a family room with wet bar, dedicated media/theatre room, 2 additional bedrooms, full bathroom and storage. Enjoy the serene backyard from the large covered deck or patio while gazing at the horses, pond and mature trees! Fresh interior paint, some new light fixtures all in t his immaculate home. This beautiful oasis is a MUST see!! Schedule your private showing NOW!
Last Agent to Sell the Property
Real Broker, LLC License #00228551 Listed on: 07/07/2021

Last Buyer's Agent
Better Homes & Gardens Real Estate Wostal Realty License #SP00236751
Home Details
Home Type
- Single Family
Est. Annual Taxes
- $4,655
Year Built
- Built in 2008
Lot Details
- 0.32 Acre Lot
- Cul-De-Sac
HOA Fees
- $46 Monthly HOA Fees
Parking
- 3 Car Attached Garage
Home Design
- Ranch Style House
- Frame Construction
- Composition Roof
Interior Spaces
- Vaulted Ceiling
- Ceiling Fan
- Two Way Fireplace
- Electric Fireplace
- Family Room
- Combination Kitchen and Dining Room
- Home Theater
- Storm Windows
Kitchen
- Breakfast Bar
- Oven or Range
- Electric Cooktop
- Range Hood
- Microwave
- Dishwasher
- Kitchen Island
- Granite Countertops
- Disposal
Bedrooms and Bathrooms
- 5 Bedrooms
- En-Suite Primary Bedroom
- Walk-In Closet
- 3 Full Bathrooms
- Granite Bathroom Countertops
- Dual Vanity Sinks in Primary Bathroom
- Bathtub
Laundry
- Laundry on main level
- 220 Volts In Laundry
Finished Basement
- Walk-Out Basement
- Basement Fills Entire Space Under The House
- Bedroom in Basement
- Finished Basement Bathroom
- Basement Storage
Outdoor Features
- Pond
- Deck
- Patio
- Storm Cellar or Shelter
- Rain Gutters
Schools
- Christa Mcauliffe Academy K-8 Elementary And Middle School
- Southeast High School
Utilities
- Humidifier
- Forced Air Zoned Cooling and Heating System
- Heating System Uses Gas
- Satellite Dish
Listing and Financial Details
- Assessor Parcel Number 08711-7350210201400
Community Details
Overview
- Association fees include gen. upkeep for common ar
- Equestrian Estates Subdivision
Amenities
- Clubhouse
Recreation
- Community Pool
Ownership History
Purchase Details
Home Financials for this Owner
Home Financials are based on the most recent Mortgage that was taken out on this home.Purchase Details
Home Financials for this Owner
Home Financials are based on the most recent Mortgage that was taken out on this home.Purchase Details
Home Financials for this Owner
Home Financials are based on the most recent Mortgage that was taken out on this home.Similar Homes in the area
Home Values in the Area
Average Home Value in this Area
Purchase History
| Date | Type | Sale Price | Title Company |
|---|---|---|---|
| Warranty Deed | -- | None Listed On Document | |
| Warranty Deed | -- | Security 1St Title | |
| Warranty Deed | -- | None Listed On Document | |
| Warranty Deed | -- | Security 1St Title |
Mortgage History
| Date | Status | Loan Amount | Loan Type |
|---|---|---|---|
| Previous Owner | $437,638 | VA | |
| Previous Owner | $125,000 | New Conventional |
Property History
| Date | Event | Price | Change | Sq Ft Price |
|---|---|---|---|---|
| 05/27/2025 05/27/25 | For Sale | $529,000 | +15.0% | $134 / Sq Ft |
| 07/19/2022 07/19/22 | Sold | -- | -- | -- |
| 07/08/2022 07/08/22 | Pending | -- | -- | -- |
| 07/01/2022 07/01/22 | For Sale | $460,000 | +7.0% | $117 / Sq Ft |
| 09/02/2021 09/02/21 | Sold | -- | -- | -- |
| 07/17/2021 07/17/21 | Pending | -- | -- | -- |
| 07/07/2021 07/07/21 | For Sale | $429,900 | -- | $109 / Sq Ft |
Tax History Compared to Growth
Tax History
| Year | Tax Paid | Tax Assessment Tax Assessment Total Assessment is a certain percentage of the fair market value that is determined by local assessors to be the total taxable value of land and additions on the property. | Land | Improvement |
|---|---|---|---|---|
| 2023 | $5,808 | $52,233 | $11,477 | $40,756 |
| 2022 | $5,340 | $47,116 | $10,845 | $36,271 |
| 2021 | $4,981 | $42,953 | $6,084 | $36,869 |
| 2020 | $4,616 | $39,917 | $6,084 | $33,833 |
| 2019 | $4,624 | $39,917 | $6,084 | $33,833 |
| 2018 | $4,533 | $38,376 | $3,692 | $34,684 |
| 2017 | $6,317 | $0 | $0 | $0 |
| 2016 | $6,182 | $0 | $0 | $0 |
| 2015 | -- | $0 | $0 | $0 |
| 2014 | -- | $0 | $0 | $0 |
Agents Affiliated with this Home
-
Kylie Dillon

Seller's Agent in 2025
Kylie Dillon
Berkshire Hathaway PenFed Realty
(316) 613-9536
44 Total Sales
-
Stephanie Jakub

Seller's Agent in 2022
Stephanie Jakub
J.P. Weigand & Sons
(316) 706-3858
114 Total Sales
-

Buyer's Agent in 2022
Shasta Horn
Keller Williams Hometown Partners
(316) 500-7812
106 Total Sales
-
Samar Edenfield

Seller's Agent in 2021
Samar Edenfield
Real Broker, LLC
(316) 617-5901
266 Total Sales
-
Nichole La Fond

Buyer's Agent in 2021
Nichole La Fond
Better Homes & Gardens Real Estate Wostal Realty
(316) 617-6321
76 Total Sales
Map
Source: South Central Kansas MLS
MLS Number: 598784
APN: 117-35-0-21-02-014.00
- 1713 S Triple Crown St
- 13027 E Farrier St
- 13020 E Farrier St
- 13024 E Farrier St
- 13011 E Equestrian St
- 13007 E Equestrian St
- 13003 E Equestrian St
- 13000 E Equestrian St
- 12922 E Equestrian St
- 1924 S Horseback St
- 1920 S Horseback St
- 1916 S Horseback St
- 2021 S Triple Crown St
- 12914 E Equestrian St
- 12910 E Equestrian St
- 12804 E Equestrian St
- 12838 E Cherry Creek Ct
- 13901 E Lockmoor Cir
- 1818 S 123rd St E
- 1377 S Sierra Hills St

