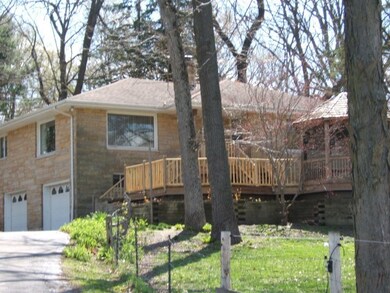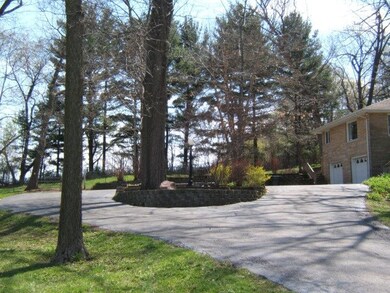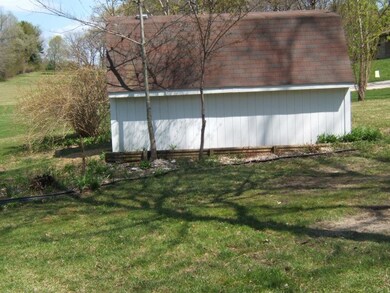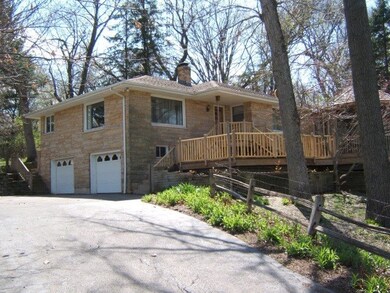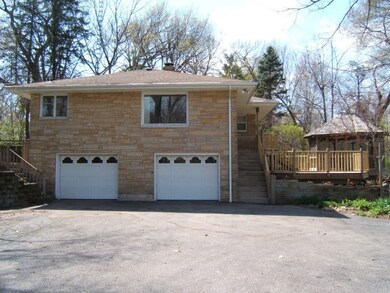
1737 Spring Creek Rd Belvidere, IL 61008
Estimated Value: $337,000 - $383,000
Highlights
- Horses Allowed in Community
- Wooded Lot
- Fenced Yard
- Deck
- Ranch Style House
- Brick or Stone Mason
About This Home
As of July 2017BRING YOUR HORSES!!! 3 PLUS ACRES ZONED AGRICULTURAL. FENCED PASTURE WITH OUTBUILDING. BRICK RANCH STYLE HOME OVERLOOKING WOODS. GREATROOM STYLE LIVING, DINING AND KITCHEN WITH DOUBLE FIRELPLACE. FRESHLY PAINTED WITH NEW FIXTURES & HARDWOOD FLOORS. 1ST FLOOR LAUNDRY. BELVIDERE SCHOOLS. CLOSE TO I-90. Owner Just Dropped Price $20,000 says sell!!!!!!!!
Home Details
Home Type
- Single Family
Est. Annual Taxes
- $6,066
Year Built
- Built in 1960
Lot Details
- 3.17 Acre Lot
- Fenced Yard
- Wooded Lot
Home Design
- Ranch Style House
- Brick or Stone Mason
- Shingle Roof
Interior Spaces
- 1,750 Sq Ft Home
- Wood Burning Fireplace
- Basement Fills Entire Space Under The House
- Laundry on main level
Kitchen
- Electric Range
- Stove
- Dishwasher
Bedrooms and Bathrooms
- 3 Bedrooms
Parking
- 2.5 Car Garage
- Driveway
Outdoor Features
- Deck
- Shed
- Outbuilding
Schools
- Belvidere Elementary School
- Belvidere Jr High Middle School
- Belvidere High School
Farming
- Agricultural
Utilities
- Forced Air Heating and Cooling System
- Heating System Uses Natural Gas
- Well
- Gas Water Heater
- Septic System
Community Details
- Horses Allowed in Community
Ownership History
Purchase Details
Home Financials for this Owner
Home Financials are based on the most recent Mortgage that was taken out on this home.Purchase Details
Similar Homes in Belvidere, IL
Home Values in the Area
Average Home Value in this Area
Purchase History
| Date | Buyer | Sale Price | Title Company |
|---|---|---|---|
| Rivera Johnny L | $199,100 | Title Underwriters Agency | |
| Kurcz Michael J | $293,000 | -- |
Mortgage History
| Date | Status | Borrower | Loan Amount |
|---|---|---|---|
| Open | Rivera Johnny L | $159,200 |
Property History
| Date | Event | Price | Change | Sq Ft Price |
|---|---|---|---|---|
| 07/03/2017 07/03/17 | Sold | $199,000 | -16.7% | $114 / Sq Ft |
| 05/30/2017 05/30/17 | Pending | -- | -- | -- |
| 11/09/2016 11/09/16 | For Sale | $239,000 | -- | $137 / Sq Ft |
Tax History Compared to Growth
Tax History
| Year | Tax Paid | Tax Assessment Tax Assessment Total Assessment is a certain percentage of the fair market value that is determined by local assessors to be the total taxable value of land and additions on the property. | Land | Improvement |
|---|---|---|---|---|
| 2023 | $6,362 | $89,132 | $23,330 | $65,802 |
| 2022 | $6,041 | $77,110 | $23,330 | $53,780 |
| 2021 | $5,934 | $75,807 | $23,330 | $52,477 |
| 2020 | $5,784 | $70,214 | $23,330 | $46,884 |
| 2019 | $5,808 | $69,342 | $23,330 | $46,012 |
| 2018 | $5,829 | $193,550 | $150,096 | $43,454 |
| 2017 | $6,421 | $70,411 | $23,714 | $46,697 |
| 2016 | $6,123 | $64,318 | $23,564 | $40,754 |
| 2015 | $6,066 | $61,732 | $29,175 | $32,557 |
| 2014 | $3,474 | $59,889 | $29,175 | $30,714 |
Agents Affiliated with this Home
-
Ricky Davis
R
Seller's Agent in 2017
Ricky Davis
Stateline Real Estate LLC
(815) 398-8886
38 Total Sales
-
Rosetta Chamberlin
R
Buyer's Agent in 2017
Rosetta Chamberlin
Key Realty, Inc.
(815) 262-6088
8 Total Sales
Map
Source: NorthWest Illinois Alliance of REALTORS®
MLS Number: 201606796
APN: 05-08-426-002
- 10277 Creekside Place
- 1859 Winding Creek Dr
- 9582 Beaver Valley Rd
- 9744 Prairie Ln
- 9859 Little Lucy Ln
- 962 Weatherfield Way
- 873 Olson Spring Close
- 2545 Circle Dr
- 11065 Covington Place
- 2776 Squaw Prairie Rd
- 5008 Smokethorn Trail
- 5080 Smokethorn Trail Unit Lot 36
- 1256 Barberry Ln
- 5049 Smokethorn Trail
- 5051 Smokethorn Trail
- 4457 Tufted Deer Ct
- 4469 Tufted Deer Ct
- 3187 Pheasant Ln
- 4507 Spotted Deer Trail
- 4454 Spotted Deer Trail
- 1737 Spring Creek Rd
- 1769 Spring Creek Rd
- 1705 Spring Creek Rd
- 10318 Beaver Valley Rd
- 10270 Beaver Valley Rd
- 10366 Beaver Valley Rd
- 10414 Beaver Valley Rd
- 10210 Beaver Valley Rd
- 2001 Saint James Ave
- 10150 Beaver Valley Rd
- 1975 Riverside Rd
- 2000 St James Ave
- 2000 Saint James Ave
- 2002 Crystal Ln
- 2041 Saint James Ave
- 2016 Saint James Ave
- 2036 Crystal Ln
- 10129 Beaver Valley Rd
- 2063 Saint James Ave
- 1660 Spring Creek Rd

