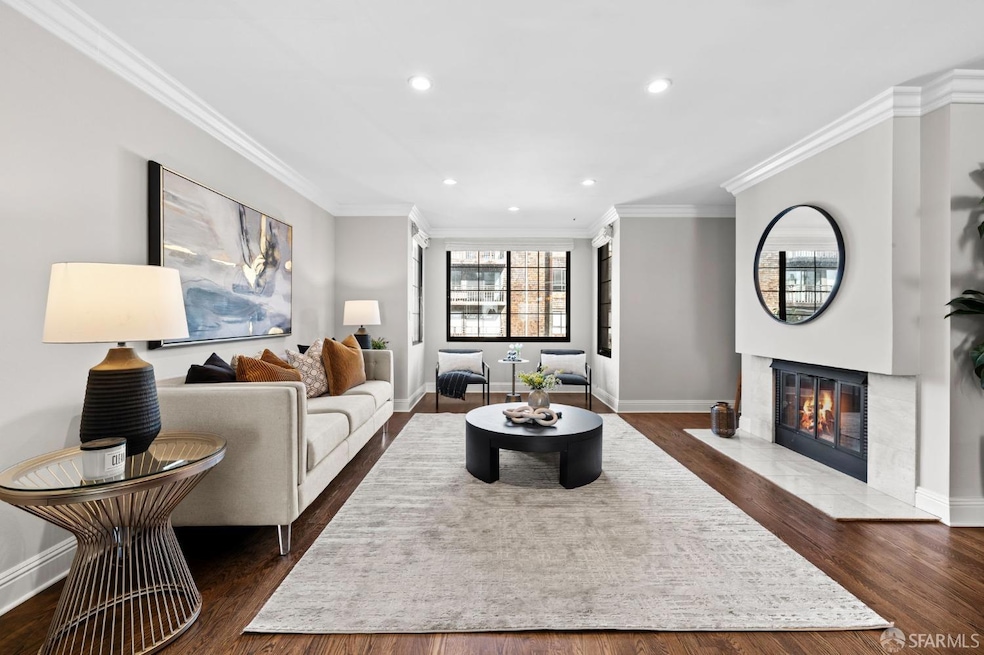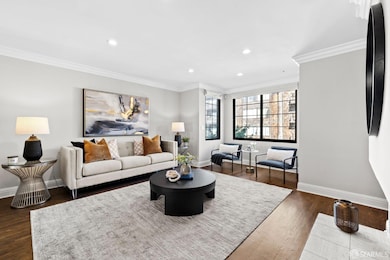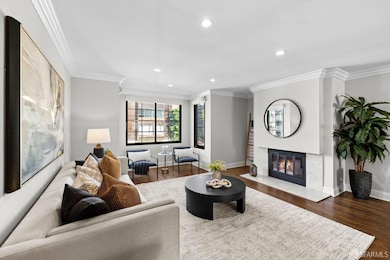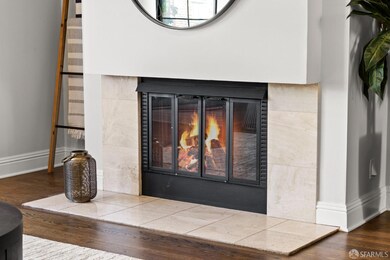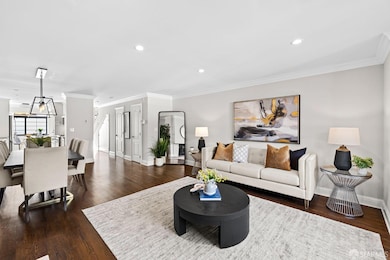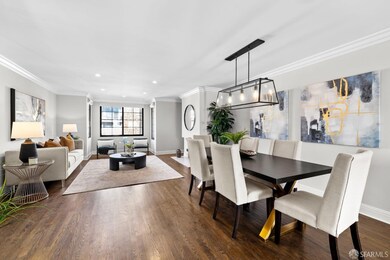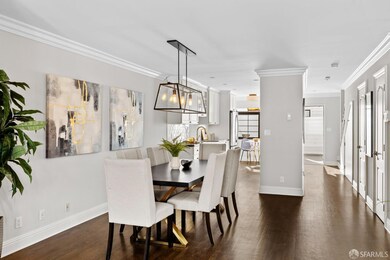
1737 Sutter St Unit B San Francisco, CA 94115
Lower Pacific Heights NeighborhoodHighlights
- Built-In Refrigerator
- Wood Flooring
- Breakfast Area or Nook
- Sherman Elementary Rated A-
- Stone Countertops
- Enclosed Parking
About This Home
As of December 2024Discover urban sophistication in this two-level townhouse style condo at 1737 Sutter St #B! The main level of the home features a modern kitchen, open concept dining and living area complete with fireplace, and serene patio that's perfect for morning coffee or dining al fresco. Upstairs is a private retreat, featuring two spacious bedrooms, each with their own beautifully renovated en-suite bathrooms - and multiple skylights on this level bringing in natural light throughout the day. Completing this home is in-unit laundry, a large independent parking space, and additional area for storage. Enjoy boutique living in this 5-unit building, while being steps away from the iconic Japan Center, where authentic ramen at Marufuku, udon from Udon Mugizo, and fresh sushi at Sasa await. Weekend mornings bring the vibrant Fillmore Farmers Market, and multiple nearby parks including Alta Plaza, Lafayette, Kimball, and Jefferson Square offer a tranquil escape. This home sits at the crossroads of four distinctive neighborhoods: Japantown, Lower Pacific Heights, the Fillmore District, and Pacific Heights. With a 99 Walk Score (Walker's Paradise), and easy access to tech shuttles and public transit, 1737 Sutter St #B provides the ultimate in San Francisco living. Welcome home!
Last Agent to Sell the Property
City Real Estate License #01956822 Listed on: 11/01/2024

Property Details
Home Type
- Condominium
Est. Annual Taxes
- $18,790
Year Built
- Built in 1987 | Remodeled
Lot Details
- North Facing Home
HOA Fees
- $395 Monthly HOA Fees
Interior Spaces
- 1,500 Sq Ft Home
- 2-Story Property
- Living Room with Fireplace
- Wood Flooring
Kitchen
- Breakfast Area or Nook
- Built-In Gas Oven
- Range Hood
- Microwave
- Built-In Refrigerator
- Dishwasher
- Stone Countertops
Bedrooms and Bathrooms
- Primary Bedroom Upstairs
Laundry
- Laundry closet
- Dryer
- Washer
Parking
- 1 Car Attached Garage
- Enclosed Parking
- Alley Access
- Open Parking
Community Details
- 5 Units
- Low-Rise Condominium
Listing and Financial Details
- Assessor Parcel Number 0686-047
Ownership History
Purchase Details
Home Financials for this Owner
Home Financials are based on the most recent Mortgage that was taken out on this home.Purchase Details
Home Financials for this Owner
Home Financials are based on the most recent Mortgage that was taken out on this home.Purchase Details
Purchase Details
Home Financials for this Owner
Home Financials are based on the most recent Mortgage that was taken out on this home.Purchase Details
Home Financials for this Owner
Home Financials are based on the most recent Mortgage that was taken out on this home.Purchase Details
Home Financials for this Owner
Home Financials are based on the most recent Mortgage that was taken out on this home.Similar Homes in San Francisco, CA
Home Values in the Area
Average Home Value in this Area
Purchase History
| Date | Type | Sale Price | Title Company |
|---|---|---|---|
| Grant Deed | -- | Wfg National Title Insurance C | |
| Grant Deed | $1,425,000 | North American Title Co Inc | |
| Interfamily Deed Transfer | -- | None Available | |
| Grant Deed | $875,000 | Cornerstone Title Company | |
| Grant Deed | $925,000 | Old Republic Title Company | |
| Interfamily Deed Transfer | -- | Old Republic Title Company | |
| Grant Deed | $569,000 | First American Title Company |
Mortgage History
| Date | Status | Loan Amount | Loan Type |
|---|---|---|---|
| Open | $977,000 | New Conventional | |
| Previous Owner | $500,000 | Future Advance Clause Open End Mortgage | |
| Previous Owner | $827,000 | Stand Alone Refi Refinance Of Original Loan | |
| Previous Owner | $853,000 | Unknown | |
| Previous Owner | $10,000 | Credit Line Revolving | |
| Previous Owner | $693,750 | Negative Amortization | |
| Previous Owner | $264,000 | Credit Line Revolving | |
| Previous Owner | $455,200 | No Value Available | |
| Previous Owner | $232,000 | Unknown | |
| Closed | $85,300 | No Value Available |
Property History
| Date | Event | Price | Change | Sq Ft Price |
|---|---|---|---|---|
| 12/27/2024 12/27/24 | Sold | $1,365,000 | -2.2% | $910 / Sq Ft |
| 12/04/2024 12/04/24 | Pending | -- | -- | -- |
| 11/01/2024 11/01/24 | For Sale | $1,395,000 | -2.1% | $930 / Sq Ft |
| 11/04/2019 11/04/19 | Sold | $1,425,000 | 0.0% | $950 / Sq Ft |
| 01/26/2010 01/26/10 | Off Market | $1,425,000 | -- | -- |
| 08/07/2009 08/07/09 | Pending | -- | -- | -- |
| 05/02/2009 05/02/09 | For Sale | $419,000 | -- | $279 / Sq Ft |
Tax History Compared to Growth
Tax History
| Year | Tax Paid | Tax Assessment Tax Assessment Total Assessment is a certain percentage of the fair market value that is determined by local assessors to be the total taxable value of land and additions on the property. | Land | Improvement |
|---|---|---|---|---|
| 2024 | $18,790 | $1,527,885 | $916,731 | $611,154 |
| 2023 | $18,482 | $1,497,927 | $898,756 | $599,171 |
| 2022 | $18,123 | $1,468,557 | $881,134 | $587,423 |
| 2021 | $17,804 | $1,439,762 | $863,857 | $575,905 |
| 2020 | $17,883 | $1,425,000 | $855,000 | $570,000 |
| 2019 | $12,652 | $1,012,499 | $607,501 | $404,998 |
| 2018 | $12,227 | $992,647 | $595,590 | $397,057 |
| 2017 | $11,784 | $973,184 | $583,912 | $389,272 |
| 2016 | $11,585 | $954,103 | $572,463 | $381,640 |
| 2015 | $11,441 | $939,773 | $563,865 | $375,908 |
| 2014 | $11,141 | $921,365 | $552,820 | $368,545 |
Agents Affiliated with this Home
-
Bradley Joe

Seller's Agent in 2024
Bradley Joe
City Real Estate
(415) 269-8190
1 in this area
83 Total Sales
-
Alexander Lurie

Seller Co-Listing Agent in 2024
Alexander Lurie
City Real Estate
(415) 325-2295
3 in this area
105 Total Sales
-
David Chesnosky

Buyer's Agent in 2024
David Chesnosky
RentingSF, Inc
(415) 218-3700
3 in this area
5 Total Sales
-
Todd Montgomery

Seller's Agent in 2019
Todd Montgomery
Compass
(415) 930-0164
187 Total Sales
-
Marcus Lee

Seller Co-Listing Agent in 2019
Marcus Lee
Compass
(415) 999-2022
202 Total Sales
Map
Source: San Francisco Association of REALTORS® MLS
MLS Number: 424077297
APN: 0686-047
- 1805 Buchanan St Unit 1B
- 1843 Sutter St Unit 301
- 1545 Geary Blvd Unit 3
- 1455 Laguna St Unit 6
- 1600 Webster St Unit 409
- 1850 Laguna St
- 45 Lottie Bennett Ln Unit 3
- 1 Western Shore Ln Unit 3
- 75 Western Shore Ln Unit 1
- 2070 Bush St
- 15 Western Shore Ln Unit 2
- 1530 Ofarrell St Unit 1
- 1400 Webster St Unit 6
- 1520 Ofarrell St Unit 4
- 1915 Laguna St Unit 4
- 1915 Laguna St Unit 2
- 66 Cleary Ct Unit 603
- 66 Cleary Ct Unit 1001
- 1914 Pine St Unit 5
- 2135 California St Unit 8
