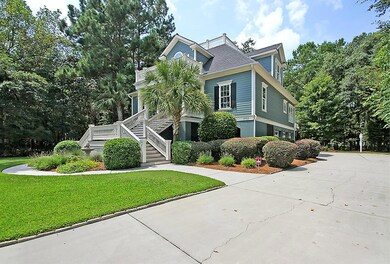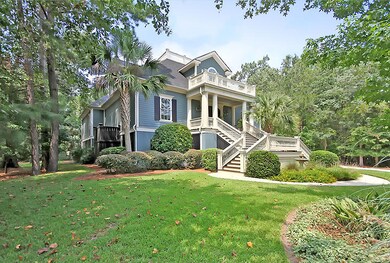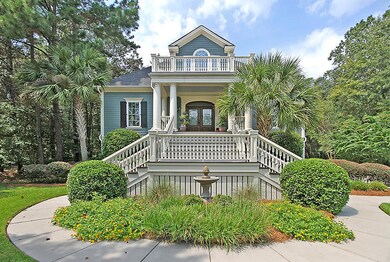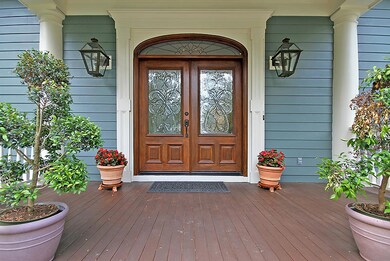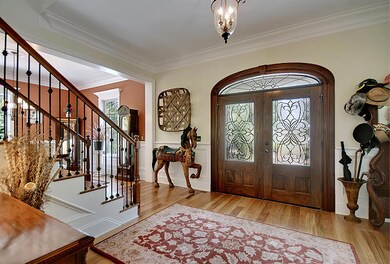
1737 W Canning Dr Mount Pleasant, SC 29466
Park West NeighborhoodEstimated Value: $1,240,811 - $1,640,000
Highlights
- Boat Dock
- Fitness Center
- Clubhouse
- Charles Pinckney Elementary School Rated A
- 0.35 Acre Lot
- Deck
About This Home
As of October 2015This beautiful home is located on a quiet street in desirable Park West. This home shows like something from Southern Living Magazine! The property has great curb appeal, with attractive professional landscaping, and also features a central irrigation system. It's a large private lot with wooded lots on either side and protected wetlands at the back. The over-sized garage, large car turnaround and driveway will give you plenty of space for parking and storage. The double front doors and transom feature elegant leaded glass. As you enter, you'll be greeted by beautiful Brazilian Chestnut floors, lavish crown molding (including over the windows and doorsways), 10 ft ceilings and 8 ft doorways, throughout. You'll also find dimmable recessed lights and a built-in sound system, throughout.The formal dining room, with attractive wainscoting, connects to the kitchen through a butler pantry, and will be perfect for entertaining and family dinners. The gourmet kitchen is a cook's delight, with stainless steel appliances, recessed lighting, granite countertops, and a breakfast bar. Refrigerator and movable center island to convey with an acceptable offer and as part of the sales contract. Enjoy cool evenings in front of the cozy gas fireplace, in the family room. The central vacuum system (which runs throughout the house and in the garage) will make cleaning a breeze. The spacious master suite is conveniently located on the first floor, and offers a huge walk-in closet and a luxurious en suite, with recessed lighting, granite counter tops, dual sinks, a large jetted tub and separate glass shower. The master bedroom also features outside access to the screened porch, through a set of french doors. The rest of the bedrooms are located upstairs and are all spacious in size; one of the bedrooms features French doors leading to a private balcony. You'll find granite counter tops in all of the bathrooms, the laundry room and the master walk-in closet. Enjoy your morning coffee from the screened-in back porch, which is accessible from the breakfast room or the master bedroom. The large back deck, covered patio and private backyard, will be perfect for grilling out and entertaining. You'll appreciate neighborhood amenities, including: two community pools, a community clubhouse, a business center, tennis courts, a playground, walk/jog paths and a community crabbing dock. Conveniently located near shopping and dining. Come see your beautiful new home, today!
**Washer and dryer to convey with an acceptable offer and as part of the sales contract.**
Buyer may use lender of their choice, however with seller's preferred lender buyer may be eligible for lender paid closings costs of 1% of the loan amount, redeemable only at the time of closing when financing is completed by the seller's preferred lender. Closing costs credit must be mentioned at application and may only be applied to offset actual costs.
Last Agent to Sell the Property
Jeff Cook Real Estate LPT Realty License #41438 Listed on: 08/28/2015

Home Details
Home Type
- Single Family
Est. Annual Taxes
- $2,754
Year Built
- Built in 2007
Lot Details
- 0.35 Acre Lot
- Lot Dimensions are 87x129x14x78x45x144
- Interior Lot
- Irrigation
- Wooded Lot
Parking
- 3 Car Attached Garage
- Garage Door Opener
Home Design
- Traditional Architecture
- Raised Foundation
- Architectural Shingle Roof
- Cement Siding
Interior Spaces
- 3,380 Sq Ft Home
- 2-Story Property
- Central Vacuum
- Smooth Ceilings
- High Ceiling
- Ceiling Fan
- Gas Log Fireplace
- Window Treatments
- Entrance Foyer
- Family Room with Fireplace
- Formal Dining Room
- Loft
- Utility Room with Study Area
- Laundry Room
- Exterior Basement Entry
Kitchen
- Eat-In Kitchen
- Kitchen Island
Flooring
- Wood
- Ceramic Tile
Bedrooms and Bathrooms
- 4 Bedrooms
- Walk-In Closet
- Garden Bath
Home Security
- Home Security System
- Storm Windows
- Storm Doors
Outdoor Features
- Deck
- Covered patio or porch
Schools
- Charles Pinckney Elementary School
- Cario Middle School
- Wando High School
Utilities
- Central Air
- Heat Pump System
Community Details
Recreation
- Boat Dock
- Tennis Courts
- Fitness Center
- Community Pool
- Park
- Trails
Additional Features
- Park West Subdivision
- Clubhouse
Ownership History
Purchase Details
Home Financials for this Owner
Home Financials are based on the most recent Mortgage that was taken out on this home.Purchase Details
Purchase Details
Similar Homes in Mount Pleasant, SC
Home Values in the Area
Average Home Value in this Area
Purchase History
| Date | Buyer | Sale Price | Title Company |
|---|---|---|---|
| Carroll Barry | $817,500 | Attorney | |
| Raye Patrick | $250,000 | None Available | |
| Mueller Erika E | $93,000 | -- |
Mortgage History
| Date | Status | Borrower | Loan Amount |
|---|---|---|---|
| Open | Hamann Mark T | $250,000 | |
| Closed | Hamann Mark T | $548,250 | |
| Closed | Hamann Mark T | $100,000 | |
| Closed | Carroll Barry | $269,000 | |
| Closed | Carroll Barry | $286,700 | |
| Closed | Carroll Barry | $288,000 | |
| Closed | Carroll Barry | $290,000 |
Property History
| Date | Event | Price | Change | Sq Ft Price |
|---|---|---|---|---|
| 10/29/2015 10/29/15 | Sold | $704,000 | 0.0% | $208 / Sq Ft |
| 09/29/2015 09/29/15 | Pending | -- | -- | -- |
| 08/28/2015 08/28/15 | For Sale | $704,000 | -- | $208 / Sq Ft |
Tax History Compared to Growth
Tax History
| Year | Tax Paid | Tax Assessment Tax Assessment Total Assessment is a certain percentage of the fair market value that is determined by local assessors to be the total taxable value of land and additions on the property. | Land | Improvement |
|---|---|---|---|---|
| 2023 | $2,754 | $28,300 | $0 | $0 |
| 2022 | $2,549 | $28,300 | $0 | $0 |
| 2021 | $2,810 | $28,300 | $0 | $0 |
| 2020 | $2,908 | $28,300 | $0 | $0 |
| 2019 | $2,875 | $28,200 | $0 | $0 |
| 2017 | $2,832 | $28,200 | $0 | $0 |
| 2016 | $9,314 | $28,200 | $0 | $0 |
| 2015 | $2,727 | $27,230 | $0 | $0 |
| 2014 | $2,294 | $0 | $0 | $0 |
| 2011 | -- | $0 | $0 | $0 |
Agents Affiliated with this Home
-
Jeff Cook

Seller's Agent in 2015
Jeff Cook
Jeff Cook Real Estate LPT Realty
(843) 270-2280
12 in this area
2,401 Total Sales
-
Danielle Fink

Buyer's Agent in 2015
Danielle Fink
AgentOwned Realty
(843) 345-5141
72 Total Sales
Map
Source: CHS Regional MLS
MLS Number: 15022797
APN: 594-12-00-815
- 1776 W Canning Dr
- 1531 Capel St
- 1535 Capel St
- 1883 Hall Point Rd
- 3517 Claremont St
- 3447 Claremont St
- 3017 Ashburton Way
- 1833 Hubbell Dr
- 2217 Beckenham Dr
- 3805 Adrian Way
- 3547 Holmgren St
- 1857 W Canning Dr
- 2254 Beckenham Dr
- 287 Commonwealth Rd
- 314 Commonwealth Rd
- 2064 Promenade Ct
- 3734 Saint Ellens Dr
- 1945 Hubbell Dr
- 2013 Grey Marsh Rd
- 2292 Beckenham Dr
- 1737 W Canning Dr
- 1743 W Canning Dr
- 1733 W Canning Dr
- 1740 W Canning Dr
- 1729 W Canning Dr
- 1749 W Canning Dr
- 1748 W Canning Dr
- 1736 W Canning Dr
- 1725 Wellstead St
- 1721 Wellstead St
- 1732 W Canning Dr
- 1725 W Canning Dr
- 1729 Wellstead St
- 1753 W Canning Dr
- 1752 W Canning Dr
- 1717 Wellstead St
- 1733 Wellstead St
- 1503 Capel St
- 1507 Capel St
- 1737 Wellstead St

