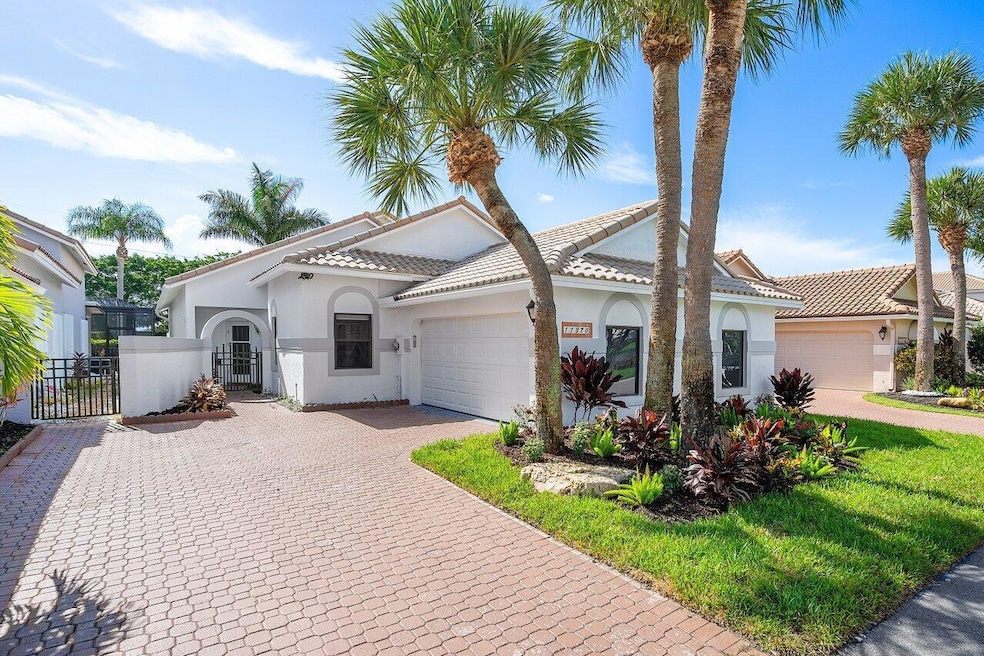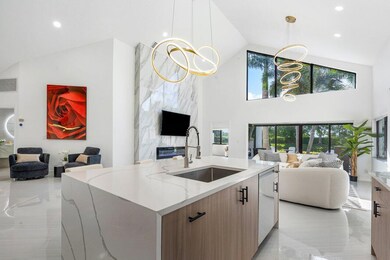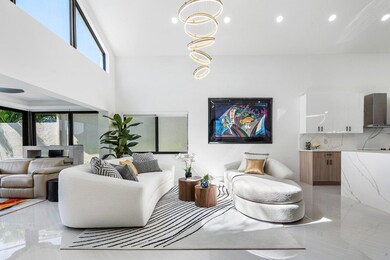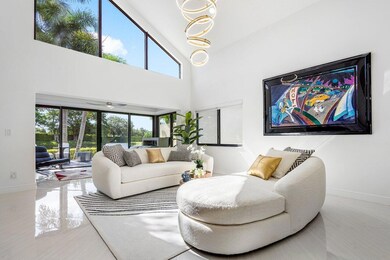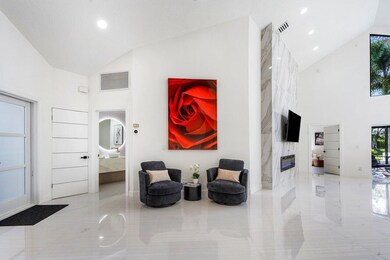
17370 Via Capri E Boca Raton, FL 33496
Polo Club NeighborhoodHighlights
- Lake Front
- Golf Course Community
- Private Membership Available
- Calusa Elementary School Rated A
- Gated with Attendant
- Clubhouse
About This Home
As of June 2025Welcome to your dream home! This completely renovated and reimagined residence boasts 3 spacious bedrooms, 3.5 luxurious fully tiled bathrooms with smart toilets and backlit mirrors, and 2,044 square feet of elegant living space with breathtaking lake and golf course views. Inside, you'll find vaulted ceilings and stunning 24X48 Italian porcelain flooring that invites you into an open and bright entertaining space with all new led lighting, a kitchen equipped with white glass and stainless WiFi-enabled Bespoke appliances, island with double edge waterfall, and exquisite quartz countertops. A striking 15 ft porcelain fireplace wall in the living room flows into the den with a stone fireplace wall overlooking unobstructed wide lake & golf course views.
Home Details
Home Type
- Single Family
Est. Annual Taxes
- $15,236
Year Built
- Built in 1988
Lot Details
- 4,950 Sq Ft Lot
- Lake Front
- Fenced
- Sprinkler System
- Zero Lot Line
- Property is zoned RS
HOA Fees
- $350 Monthly HOA Fees
Parking
- 2 Car Attached Garage
- Driveway
Property Views
- Lake
- Golf Course
Home Design
- Concrete Roof
Interior Spaces
- 2,044 Sq Ft Home
- 1-Story Property
- Custom Mirrors
- Furnished or left unfurnished upon request
- Vaulted Ceiling
- Family Room
- Combination Dining and Living Room
- Den
Kitchen
- Eat-In Kitchen
- Electric Range
- Microwave
- Dishwasher
Bedrooms and Bathrooms
- 3 Bedrooms
- Split Bedroom Floorplan
- Walk-In Closet
- Dual Sinks
- Separate Shower in Primary Bathroom
Laundry
- Laundry Room
- Dryer
- Washer
Home Security
- Impact Glass
- Fire and Smoke Detector
Outdoor Features
- Patio
Schools
- Calusa Elementary School
- Omni Middle School
- Spanish River Community High School
Utilities
- Central Heating and Cooling System
- Electric Water Heater
- Cable TV Available
Listing and Financial Details
- Assessor Parcel Number 00424635110000650
Community Details
Overview
- Association fees include cable TV, ground maintenance, maintenance structure, security, trash
- Private Membership Available
- Ville De Capri / Polo Clu Subdivision
Amenities
- Sauna
- Clubhouse
- Billiard Room
- Business Center
- Community Library
Recreation
- Golf Course Community
- Tennis Courts
- Community Basketball Court
- Pickleball Courts
- Community Pool
- Community Spa
- Putting Green
Security
- Gated with Attendant
- Resident Manager or Management On Site
Ownership History
Purchase Details
Home Financials for this Owner
Home Financials are based on the most recent Mortgage that was taken out on this home.Purchase Details
Home Financials for this Owner
Home Financials are based on the most recent Mortgage that was taken out on this home.Purchase Details
Similar Homes in Boca Raton, FL
Home Values in the Area
Average Home Value in this Area
Purchase History
| Date | Type | Sale Price | Title Company |
|---|---|---|---|
| Warranty Deed | $1,360,000 | None Listed On Document | |
| Warranty Deed | $620,000 | Princeton Title & Escrow | |
| Warranty Deed | -- | Roman Northwood Pllc |
Mortgage History
| Date | Status | Loan Amount | Loan Type |
|---|---|---|---|
| Open | $1,088,000 | New Conventional | |
| Previous Owner | $175,000 | Credit Line Revolving |
Property History
| Date | Event | Price | Change | Sq Ft Price |
|---|---|---|---|---|
| 06/25/2025 06/25/25 | Sold | $1,360,000 | -9.3% | $665 / Sq Ft |
| 03/16/2025 03/16/25 | Pending | -- | -- | -- |
| 03/16/2025 03/16/25 | For Sale | $1,499,000 | +141.8% | $733 / Sq Ft |
| 01/23/2024 01/23/24 | Sold | $620,000 | -11.3% | $329 / Sq Ft |
| 01/02/2024 01/02/24 | Pending | -- | -- | -- |
| 11/13/2023 11/13/23 | Price Changed | $699,000 | -3.6% | $371 / Sq Ft |
| 10/27/2023 10/27/23 | Price Changed | $725,000 | -9.3% | $385 / Sq Ft |
| 10/21/2023 10/21/23 | For Sale | $799,000 | -- | $424 / Sq Ft |
Tax History Compared to Growth
Tax History
| Year | Tax Paid | Tax Assessment Tax Assessment Total Assessment is a certain percentage of the fair market value that is determined by local assessors to be the total taxable value of land and additions on the property. | Land | Improvement |
|---|---|---|---|---|
| 2024 | $15,236 | $908,433 | -- | -- |
| 2023 | $2,819 | $185,400 | $0 | $0 |
| 2022 | $2,781 | $180,000 | $0 | $0 |
| 2021 | $2,743 | $174,757 | $0 | $0 |
| 2020 | $2,716 | $172,344 | $0 | $0 |
| 2019 | $2,679 | $168,469 | $0 | $0 |
| 2018 | $2,543 | $165,328 | $0 | $0 |
| 2017 | $2,496 | $161,928 | $0 | $0 |
| 2016 | $2,494 | $158,597 | $0 | $0 |
| 2015 | $2,548 | $157,495 | $0 | $0 |
| 2014 | $2,552 | $156,245 | $0 | $0 |
Agents Affiliated with this Home
-
Tripta Chawla
T
Seller's Agent in 2025
Tripta Chawla
Lang Realty/ BR
(561) 703-7733
225 in this area
242 Total Sales
Map
Source: BeachesMLS
MLS Number: R11071992
APN: 00-42-46-35-11-000-0650
- 5119 Suffolk Dr
- 5213 Via de Amalfi Dr
- 4825 Bocaire Blvd
- 4955 Covey Trail
- 4869 Tallowwood Ln
- 4800 Bocaire Blvd
- 17557 Ashbourne B Way Unit B
- 5189 Lake Catalina Dr Unit A
- 5154 Lake Catalina Dr Unit A
- 17597 Ashbourne Way Unit A
- 5122 Windsor Parke Dr
- 5158 Windsor Parke Dr
- 17652 Way Unit D
- 5323 Ascot Bend
- 5054 Golfview Ct Unit 1525
- 5054 Golfview Ct Unit 1514
- 5020 Golfview Ct Unit 1422
- 5020 Golfview Ct Unit 1413
- 5020 Golfview Ct Unit 1426
- 4722 Bocaire Blvd
