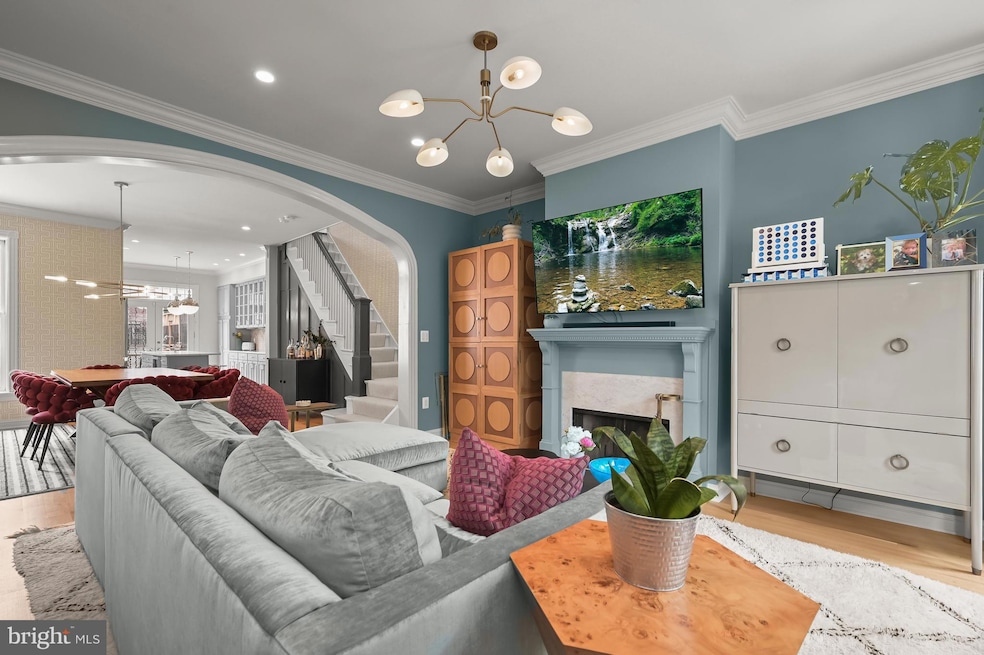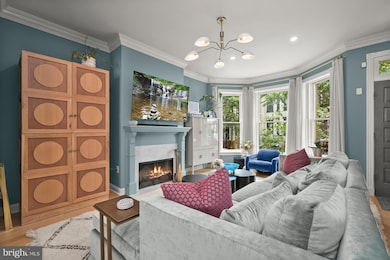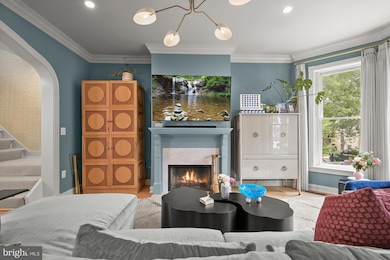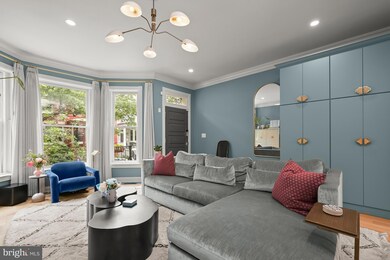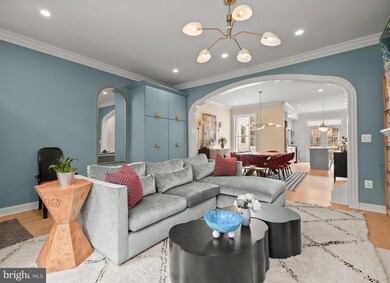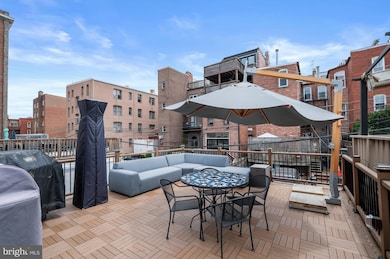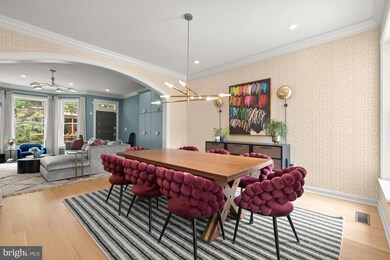
1738 Church St NW Washington, DC 20036
Dupont Circle NeighborhoodHighlights
- Gourmet Kitchen
- Open Floorplan
- Recreation Room
- Ross Elementary School Rated A
- Deck
- 3-minute walk to Stead Park
About This Home
As of July 2025Welcome to 1738 Church St NW—a move-in ready, professionally designed 3-bedroom, 2-bathroom Victorian residence that offers elevated living in one of D.C.’s most sought-after neighborhoods. Thoughtfully curated for the discerning buyer, this home showcases three levels of sophisticated decor, designer finishes, custom lighting, and handsome fixtures throughout, 2 car parking, and a spacious deck for outdoor entertainment.
The main level features an open-concept layout ideal for modern living and effortless entertaining. The spacious living room is anchored by a beautiful bay window overlooking historic Church Street and a elegant fireplace that adds warmth and charm. The adjoining dining area is enhanced by designer wallpaper and elegant lighting that elevate the overall aesthetic.
In the kitchen, a stunning quartz island with a prep sink takes center stage, complemented by a wall of sleek cabinetry. This space is both beautiful and functional, with a seamless walkout to the private deck—perfect for dining and hosting guests. A detached two-car garage adds rare convenience.
Upstairs, a large skylight floods the hall with natural light, illuminating the upper level where a spacious primary suite with a private bath, two additional bedrooms, and another full bathroom await—all featuring the same level of design excellence, including curated wallpapers, custom lighting, and handsome fixtures. The finished lower level offers a flexible living space to exercise or enjoy a movie night, a dedicated laundry area, and additional storage space.
Just steps from the best of Dupont Circle and boasting a Walk Score of 99, this home offers unbeatable access to acclaimed restaurants like Agora, Hank’s Oyster Bar, and Annie’s Paramount Steak House, along with nearby shops, cafes, and the Metro. This is truly the best of both worlds: a timeless, move-in ready home with a quiet residential feel in a lively, walkable neighborhood.
Last Agent to Sell the Property
Washington Fine Properties ,LLC License #0225179498 Listed on: 05/14/2025

Townhouse Details
Home Type
- Townhome
Est. Annual Taxes
- $12,395
Year Built
- Built in 1913
Lot Details
- 1,710 Sq Ft Lot
Parking
- 2 Car Detached Garage
- Rear-Facing Garage
- Secure Parking
Home Design
- Victorian Architecture
- Brick Exterior Construction
Interior Spaces
- Property has 3 Levels
- Open Floorplan
- Built-In Features
- Crown Molding
- Ceiling height of 9 feet or more
- Skylights
- Recessed Lighting
- 2 Fireplaces
- Wood Burning Fireplace
- Fireplace Mantel
- Bay Window
- French Doors
- Living Room
- Dining Room
- Recreation Room
- Wood Flooring
Kitchen
- Gourmet Kitchen
- Gas Oven or Range
- Built-In Microwave
- Dishwasher
- Stainless Steel Appliances
- Upgraded Countertops
- Disposal
Bedrooms and Bathrooms
- 3 Bedrooms
- 2 Full Bathrooms
- Soaking Tub
- Walk-in Shower
Laundry
- Laundry Room
- Front Loading Dryer
- Front Loading Washer
Finished Basement
- Walk-Up Access
- Connecting Stairway
- Front Basement Entry
- Laundry in Basement
- Basement with some natural light
Outdoor Features
- Deck
- Exterior Lighting
Utilities
- Forced Air Heating and Cooling System
- Cooling System Utilizes Natural Gas
- Natural Gas Water Heater
- Public Septic
Listing and Financial Details
- Tax Lot 313
- Assessor Parcel Number 0156//0313
Community Details
Overview
- No Home Owners Association
- Dupont Circle Subdivision
Pet Policy
- Pets Allowed
Ownership History
Purchase Details
Home Financials for this Owner
Home Financials are based on the most recent Mortgage that was taken out on this home.Purchase Details
Home Financials for this Owner
Home Financials are based on the most recent Mortgage that was taken out on this home.Purchase Details
Home Financials for this Owner
Home Financials are based on the most recent Mortgage that was taken out on this home.Purchase Details
Home Financials for this Owner
Home Financials are based on the most recent Mortgage that was taken out on this home.Similar Homes in Washington, DC
Home Values in the Area
Average Home Value in this Area
Purchase History
| Date | Type | Sale Price | Title Company |
|---|---|---|---|
| Deed | $1,799,000 | None Listed On Document | |
| Special Warranty Deed | $1,500,000 | Paragon Title & Escrow Co | |
| Special Warranty Deed | $1,095,000 | -- | |
| Deed | $230,000 | -- |
Mortgage History
| Date | Status | Loan Amount | Loan Type |
|---|---|---|---|
| Open | $1,439,200 | New Conventional | |
| Previous Owner | $1,200,000 | Adjustable Rate Mortgage/ARM | |
| Previous Owner | $275,000 | Credit Line Revolving | |
| Previous Owner | $840,000 | New Conventional | |
| Previous Owner | $659,000 | New Conventional | |
| Previous Owner | $720,750 | New Conventional | |
| Previous Owner | $201,000 | Credit Line Revolving | |
| Previous Owner | $180,000 | No Value Available |
Property History
| Date | Event | Price | Change | Sq Ft Price |
|---|---|---|---|---|
| 07/11/2025 07/11/25 | Sold | $1,799,000 | 0.0% | $749 / Sq Ft |
| 05/26/2025 05/26/25 | Pending | -- | -- | -- |
| 05/14/2025 05/14/25 | For Sale | $1,799,000 | +19.9% | $749 / Sq Ft |
| 09/20/2017 09/20/17 | Sold | $1,500,000 | 0.0% | $936 / Sq Ft |
| 08/24/2017 08/24/17 | Pending | -- | -- | -- |
| 08/24/2017 08/24/17 | For Sale | $1,500,000 | 0.0% | $936 / Sq Ft |
| 06/29/2015 06/29/15 | Rented | $5,700 | 0.0% | -- |
| 06/29/2015 06/29/15 | Under Contract | -- | -- | -- |
| 05/21/2015 05/21/15 | For Rent | $5,700 | +3.6% | -- |
| 06/17/2014 06/17/14 | Rented | $5,500 | -6.8% | -- |
| 06/17/2014 06/17/14 | Under Contract | -- | -- | -- |
| 04/10/2014 04/10/14 | For Rent | $5,900 | -- | -- |
Tax History Compared to Growth
Tax History
| Year | Tax Paid | Tax Assessment Tax Assessment Total Assessment is a certain percentage of the fair market value that is determined by local assessors to be the total taxable value of land and additions on the property. | Land | Improvement |
|---|---|---|---|---|
| 2024 | $12,395 | $1,545,230 | $767,050 | $778,180 |
| 2023 | $12,290 | $1,529,870 | $766,080 | $763,790 |
| 2022 | $12,161 | $1,509,360 | $750,250 | $759,110 |
| 2021 | $11,458 | $1,424,390 | $742,810 | $681,580 |
| 2020 | $11,245 | $1,398,650 | $726,780 | $671,870 |
| 2019 | $11,047 | $1,374,520 | $715,810 | $658,710 |
| 2018 | $10,179 | $1,270,820 | $0 | $0 |
| 2017 | $9,517 | $1,192,150 | $0 | $0 |
| 2016 | $9,006 | $1,131,250 | $0 | $0 |
| 2015 | $8,473 | $1,068,250 | $0 | $0 |
| 2014 | $7,869 | $995,910 | $0 | $0 |
Agents Affiliated with this Home
-
Daryl Judy

Seller's Agent in 2025
Daryl Judy
Washington Fine Properties
(202) 380-7219
26 in this area
218 Total Sales
-
Lindsey Reese

Buyer's Agent in 2025
Lindsey Reese
City Chic Real Estate
(301) 633-8838
2 in this area
45 Total Sales
-
Laura McClung Adams

Seller's Agent in 2017
Laura McClung Adams
Cranford & Associates
(202) 679-1224
79 Total Sales
-
Keith Mantel

Buyer's Agent in 2017
Keith Mantel
TTR Sotheby's International Realty
(202) 873-4553
3 in this area
51 Total Sales
-
Andrew Turczyn

Seller's Agent in 2015
Andrew Turczyn
Compass
(202) 725-6357
53 Total Sales
-
A
Buyer's Agent in 2015
Alexandra Fielding
TTR Sotheby's International Realty
Map
Source: Bright MLS
MLS Number: DCDC2200358
APN: 0156-0313
- 1514 17th St NW Unit 111
- 1514 17th St NW Unit 412
- 1514 17th St NW Unit 114
- 1514 17th St NW Unit 311
- 1514 17th St NW Unit 511
- 1718 P St NW Unit 601
- 1737 Church St NW
- 1526 17th St NW Unit 405
- 1727 Massachusetts Ave NW Unit 502
- 1727 Massachusetts Ave NW Unit 307
- 1727 Massachusetts Ave NW Unit 614
- 1727 Massachusetts Ave NW Unit 704
- 1727 Massachusetts Ave NW Unit 108
- 1775 Church St NW Unit 8
- 1711 Massachusetts Ave NW Unit 505
- 1711 Massachusetts Ave NW Unit 502
- 1711 Massachusetts Ave NW Unit 433
- 1545 18th St NW Unit 215
- 1545 18th St NW Unit 303
- 1545 18th St NW Unit 111
