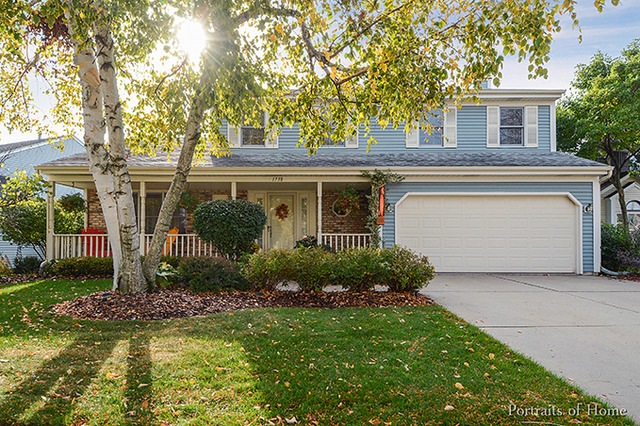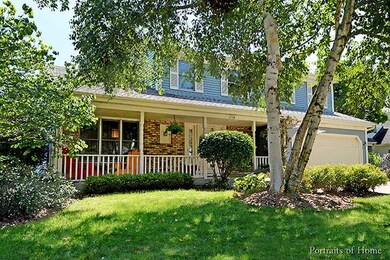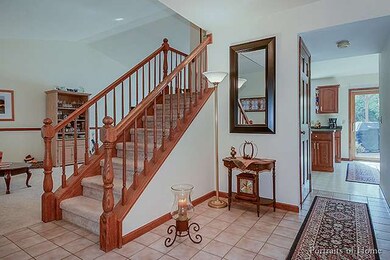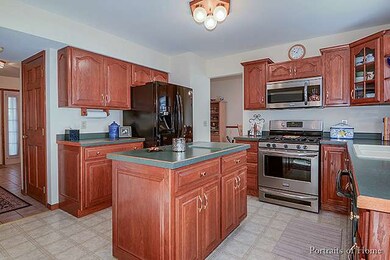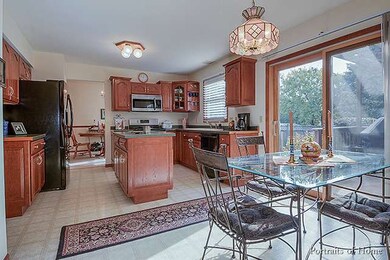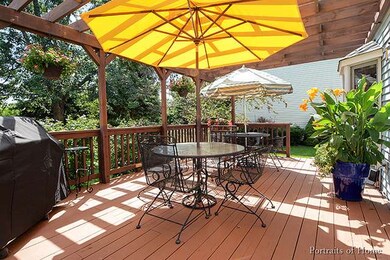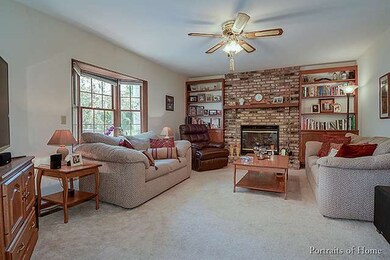
1738 Deer Run Dr Unit 1 Montgomery, IL 60538
Briarcliff Woods NeighborhoodEstimated Value: $376,288 - $403,000
Highlights
- Landscaped Professionally
- Deck
- Traditional Architecture
- Oswego High School Rated A-
- Vaulted Ceiling
- Walk-In Pantry
About This Home
As of January 2016WOW, great value! New price & New look for this spacious 4 bedroom home w/covered front porch, lovely landscaped yard w/sprinkler system, mature trees & deck w/pergola~Many rooms have just been professionally repainted~Eat-in kitchen w/newer appliances, center island & beautiful custom cabinetry~Newer Pella patio door~Comfortable family room offers a large bay window & custom built-ins w/shelving & cabinets that flank the brick fireplace~Living room opens to dining room w/vaulted ceiling & chair rail~Fabulous master suite features double doors, vaulted ceiling, walk-in closet & luxury bath w/soaker tub, dual sink vanity & separate shower~Newer carpeting & padding throughout~Newer H/E furnace, newer A/C, H2O heater, sky lite & garage door~Partially finished basement w/crawl space for additional storage~Located in desirable Seasons Ridge~Enjoy park, tennis, basketball, soccer & ponds for fishing, skating & hockey~Oswego schools~Convenient location, close to schools, shopping & dining!
Last Agent to Sell the Property
Coldwell Banker Real Estate Group License #475126303 Listed on: 08/21/2015

Home Details
Home Type
- Single Family
Est. Annual Taxes
- $8,088
Year Built
- 1988
Lot Details
- Dog Run
- Landscaped Professionally
Parking
- Attached Garage
- Garage Transmitter
- Garage Door Opener
- Driveway
- Parking Included in Price
- Garage Is Owned
Home Design
- Traditional Architecture
- Brick Exterior Construction
- Slab Foundation
- Asphalt Shingled Roof
- Vinyl Siding
Interior Spaces
- Primary Bathroom is a Full Bathroom
- Vaulted Ceiling
- Skylights
- Attached Fireplace Door
- Gas Log Fireplace
- Entrance Foyer
- Dining Area
- Storm Screens
Kitchen
- Breakfast Bar
- Walk-In Pantry
- Oven or Range
- Microwave
- Dishwasher
- Kitchen Island
- Disposal
Laundry
- Dryer
- Washer
Partially Finished Basement
- Partial Basement
- Crawl Space
Outdoor Features
- Deck
- Porch
Utilities
- Forced Air Heating and Cooling System
- Heating System Uses Gas
Listing and Financial Details
- Homeowner Tax Exemptions
Ownership History
Purchase Details
Home Financials for this Owner
Home Financials are based on the most recent Mortgage that was taken out on this home.Purchase Details
Home Financials for this Owner
Home Financials are based on the most recent Mortgage that was taken out on this home.Purchase Details
Similar Homes in Montgomery, IL
Home Values in the Area
Average Home Value in this Area
Purchase History
| Date | Buyer | Sale Price | Title Company |
|---|---|---|---|
| Ladew Ronald D | $210,000 | Attorney | |
| Hampton Jeffery | $260,000 | Law Title Insurance Company | |
| -- | $160,000 | -- |
Mortgage History
| Date | Status | Borrower | Loan Amount |
|---|---|---|---|
| Open | Ladew Ronald D | $190,000 | |
| Closed | Ladew Ronald D | $29,000 | |
| Closed | Ladew Ronald D | $20,000 | |
| Closed | Ladew Ronald D | $188,000 | |
| Closed | Ladew Ronald D | $15,000 | |
| Previous Owner | Ladew Ronald D | $168,000 | |
| Previous Owner | Hampton Jeffrey | $195,812 | |
| Previous Owner | Hampton Jeffery | $208,000 |
Property History
| Date | Event | Price | Change | Sq Ft Price |
|---|---|---|---|---|
| 01/20/2016 01/20/16 | Sold | $210,000 | -2.3% | $95 / Sq Ft |
| 12/16/2015 12/16/15 | Pending | -- | -- | -- |
| 12/08/2015 12/08/15 | Price Changed | $214,900 | -2.3% | $98 / Sq Ft |
| 11/02/2015 11/02/15 | Price Changed | $219,900 | -2.2% | $100 / Sq Ft |
| 10/08/2015 10/08/15 | Price Changed | $224,900 | -2.2% | $102 / Sq Ft |
| 08/21/2015 08/21/15 | For Sale | $229,900 | -- | $105 / Sq Ft |
Tax History Compared to Growth
Tax History
| Year | Tax Paid | Tax Assessment Tax Assessment Total Assessment is a certain percentage of the fair market value that is determined by local assessors to be the total taxable value of land and additions on the property. | Land | Improvement |
|---|---|---|---|---|
| 2023 | $8,088 | $101,313 | $23,692 | $77,621 |
| 2022 | $8,088 | $92,948 | $21,736 | $71,212 |
| 2021 | $7,796 | $86,867 | $20,314 | $66,553 |
| 2020 | $7,411 | $81,950 | $19,164 | $62,786 |
| 2019 | $7,225 | $78,961 | $19,164 | $59,797 |
| 2018 | $7,401 | $78,961 | $19,164 | $59,797 |
| 2017 | $7,267 | $74,491 | $18,079 | $56,412 |
| 2016 | $7,153 | $72,321 | $17,552 | $54,769 |
| 2015 | $7,239 | $69,875 | $16,958 | $52,917 |
| 2014 | -- | $67,840 | $16,464 | $51,376 |
| 2013 | -- | $68,525 | $16,630 | $51,895 |
Agents Affiliated with this Home
-
Robin Freiman

Seller's Agent in 2016
Robin Freiman
Coldwell Banker Real Estate Group
(630) 244-1114
4 in this area
89 Total Sales
-
Brian Hauser

Buyer's Agent in 2016
Brian Hauser
Charles Rutenberg Realty of IL
(630) 551-7868
1 in this area
81 Total Sales
Map
Source: Midwest Real Estate Data (MRED)
MLS Number: MRD09017906
APN: 03-04-203-005
- 141 Autumn Ridge Dr
- 204 Fairwind Dr
- 1353 Manning Ave
- 152 Hamlet Cir
- 150 Hamlet Cir
- 217 Arbor Ridge Dr
- 53 Fallcreek Cir Unit 35
- 170 Montgomery Rd
- 100 2nd Ave
- 1346 S Broadway Rd
- 303 Huntington Ct
- 25 Knollwood Dr
- 203 Hartway Ct
- 109 Oxford Ct
- 19 Crescent Ct
- 1332 Douglas Ave Unit 124
- 101 Marsch Ave
- 0 N River St
- 142 Jefferson St
- 1210 Douglas Ave
- 1738 Deer Run Dr Unit 1
- 1734 Deer Run Dr
- 1742 Deer Run Dr
- 1730 Deer Run Dr
- 1760 Deer Run Dr
- 174 Edgewater Ct
- 170 Edgewater Ct
- 1741 Deer Run Dr
- 1770 Deer Run Dr
- 1726 Deer Run Dr
- 1745 Deer Run Dr Unit 1
- 1737 Deer Run Dr Unit 1
- 166 Edgewater Ct
- 178 Edgewater Ct
- 1733 Deer Run Dr
- 1749 Deer Run Dr
- 1790 Deer Run Dr
- 1722 Deer Run Dr
- 1731 Deer Run Dr Unit 1
- 1755 Deer Run Dr
