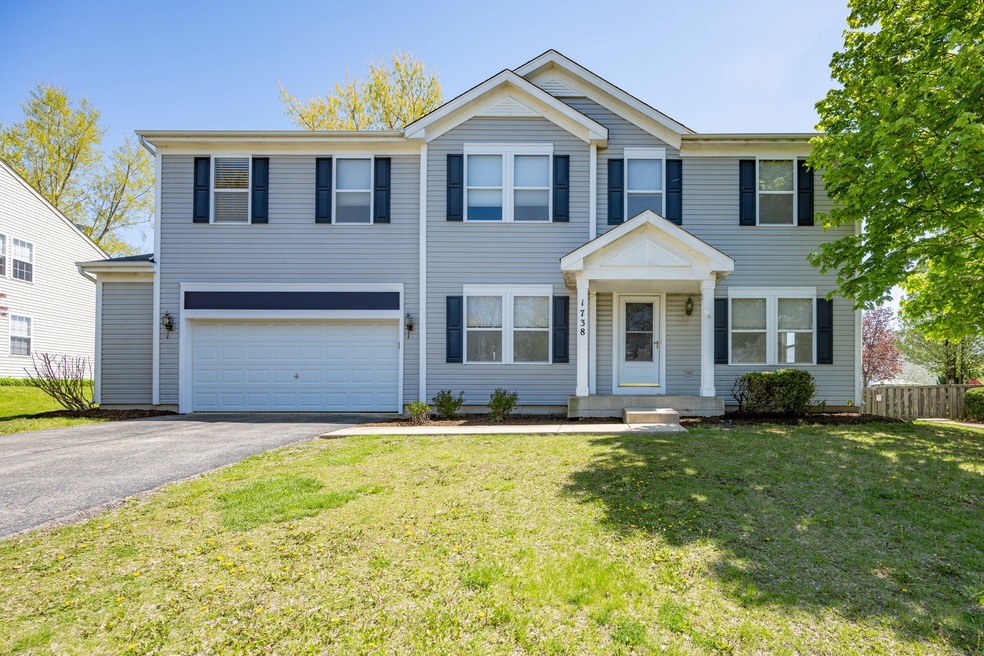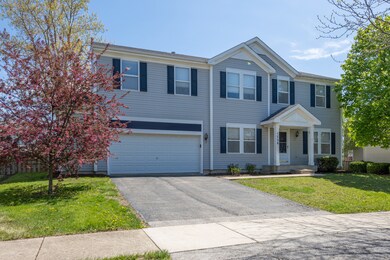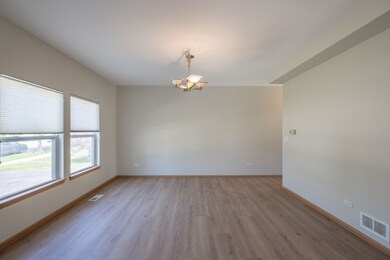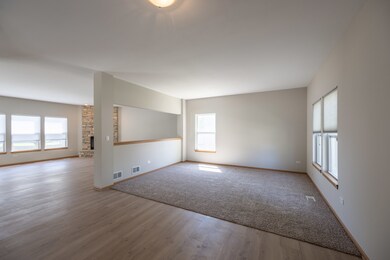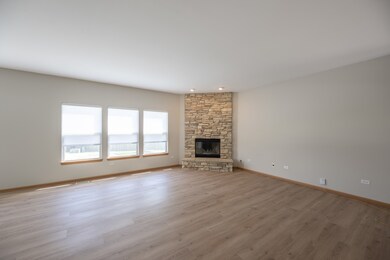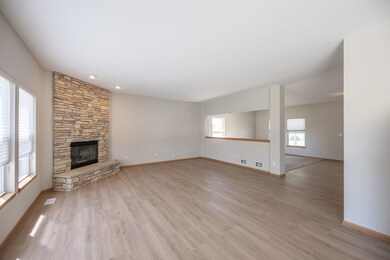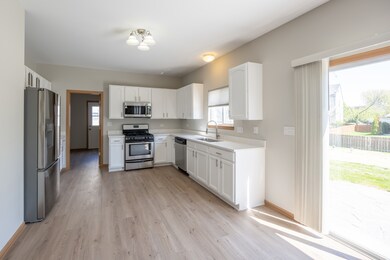
1738 Heatherstone Ave Unit 2 Montgomery, IL 60538
Estimated Value: $410,000 - $448,000
Highlights
- Recreation Room
- 2.5 Car Attached Garage
- Laundry Room
- Bristol Grade School Rated A
- Living Room
- Central Air
About This Home
As of June 2023** Multiple offers - highest & best requested - deadline 11 am Wednesday May 10th ** So much home for money! Nearly 3,100 square feet PLUS full finished basement...4 bedrooms + LOFT, with 2 full and 2 half bathrooms! Featuring fresh paint and NEW flooring throughout, NEW appliances & countertops - move-in ready! All bedrooms have WALK-IN closets. Basement features wet bar with fridge included! Great location with NO HOA and desirable #115 Yorkville school district!
Last Agent to Sell the Property
Patriot Homes Group Inc. License #475148822 Listed on: 05/07/2023
Last Buyer's Agent
Andre Townsel
Redfin Corporation License #475190168

Home Details
Home Type
- Single Family
Est. Annual Taxes
- $8,093
Year Built
- Built in 2004
Lot Details
- Lot Dimensions are 122 x 62 x 42 x 125 x 74
Parking
- 2.5 Car Attached Garage
- Garage Transmitter
- Garage Door Opener
- Parking Included in Price
Home Design
- Vinyl Siding
Interior Spaces
- 3,084 Sq Ft Home
- 2-Story Property
- Ceiling Fan
- Wood Burning Fireplace
- Fireplace With Gas Starter
- Family Room with Fireplace
- Living Room
- Dining Room
- Recreation Room
- Loft
- Bonus Room
- Laundry Room
Kitchen
- Range
- Microwave
- Dishwasher
Bedrooms and Bathrooms
- 4 Bedrooms
- 4 Potential Bedrooms
Finished Basement
- Basement Fills Entire Space Under The House
- Sump Pump
- Finished Basement Bathroom
Utilities
- Central Air
- Heating System Uses Natural Gas
- Lake Michigan Water
Community Details
- Fairfield Way Subdivision
Listing and Financial Details
- Homeowner Tax Exemptions
Ownership History
Purchase Details
Purchase Details
Home Financials for this Owner
Home Financials are based on the most recent Mortgage that was taken out on this home.Purchase Details
Home Financials for this Owner
Home Financials are based on the most recent Mortgage that was taken out on this home.Purchase Details
Home Financials for this Owner
Home Financials are based on the most recent Mortgage that was taken out on this home.Similar Homes in the area
Home Values in the Area
Average Home Value in this Area
Purchase History
| Date | Buyer | Sale Price | Title Company |
|---|---|---|---|
| Kendall Partners Ltd | $275,000 | Chicago Title | |
| Forbes Michael J | -- | Nations Title Agency Of Miss | |
| Forbes Michael J | $232,500 | Chicago Title Insurance Co | |
| Levato Michael | $255,500 | First American Title |
Mortgage History
| Date | Status | Borrower | Loan Amount |
|---|---|---|---|
| Previous Owner | Forbes Michael J | $198,411 | |
| Previous Owner | Forbes Michael J | $211,209 | |
| Previous Owner | Forbes Michael J | $224,740 | |
| Previous Owner | Levato Michael A | $196,000 | |
| Previous Owner | Levato Michael | $55,000 | |
| Previous Owner | Levato Michael | $204,323 |
Property History
| Date | Event | Price | Change | Sq Ft Price |
|---|---|---|---|---|
| 06/15/2023 06/15/23 | Sold | $405,900 | +1.5% | $132 / Sq Ft |
| 05/12/2023 05/12/23 | Pending | -- | -- | -- |
| 05/07/2023 05/07/23 | For Sale | $399,900 | +72.0% | $130 / Sq Ft |
| 08/24/2012 08/24/12 | Sold | $232,500 | -2.7% | $75 / Sq Ft |
| 07/20/2012 07/20/12 | Pending | -- | -- | -- |
| 06/21/2012 06/21/12 | Price Changed | $239,000 | -4.4% | $78 / Sq Ft |
| 05/24/2012 05/24/12 | For Sale | $250,000 | -- | $81 / Sq Ft |
Tax History Compared to Growth
Tax History
| Year | Tax Paid | Tax Assessment Tax Assessment Total Assessment is a certain percentage of the fair market value that is determined by local assessors to be the total taxable value of land and additions on the property. | Land | Improvement |
|---|---|---|---|---|
| 2023 | $8,407 | $99,496 | $26,241 | $73,255 |
| 2022 | $8,376 | $91,853 | $24,225 | $67,628 |
| 2021 | $8,093 | $87,413 | $23,054 | $64,359 |
| 2020 | $7,783 | $85,548 | $22,562 | $62,986 |
| 2019 | $8,262 | $82,751 | $21,824 | $60,927 |
| 2018 | $7,301 | $74,710 | $20,979 | $53,731 |
| 2017 | $7,160 | $71,349 | $20,035 | $51,314 |
| 2016 | $7,033 | $68,205 | $19,152 | $49,053 |
| 2015 | -- | $63,458 | $17,819 | $45,639 |
| 2014 | -- | $60,679 | $17,039 | $43,640 |
| 2013 | -- | $61,317 | $17,218 | $44,099 |
Agents Affiliated with this Home
-
Darlene Colosimo

Seller's Agent in 2023
Darlene Colosimo
Patriot Homes Group Inc.
(630) 973-0370
2 in this area
200 Total Sales
-

Buyer's Agent in 2023
Andre Townsel
Redfin Corporation
(630) 720-1512
1 in this area
57 Total Sales
-

Seller's Agent in 2012
Cynthia Carlson
Coldwell Banker Residential
-
L
Buyer's Agent in 2012
Lisa Mans
RE/MAX Unlimited Northwest
Map
Source: Midwest Real Estate Data (MRED)
MLS Number: 11777113
APN: 14-35-361-010
- 3254 Marbill Farm Rd
- 1809 Candlelight Cir Unit 253
- 1833 Stirling Ln
- 1844 Stirling Ln
- 1740 Wick Way
- 1966 Waverly Way
- 2013 Chad Ct
- 1923 Waverly Way Unit 5
- 1837 Waverly Way
- 2901 Shetland Ln
- 2890 Frances Ln Unit 1
- 2930 Heather Ln Unit 1
- 2943 Heather Ln Unit 1
- 2337 Artesian Way
- 2128 Rebecca Cir Unit 1
- 2349 Stacy Cir Unit 3
- 2639 Jenna Cir
- 2668 Jenna Cir Unit 1
- 2121 Kathleen Cir
- 2091 Jericho Rd
- 1738 Heatherstone Ave Unit 2
- 1742 Heatherstone Ave
- 1734 Heatherstone Ave Unit 2
- 1741 Sandstone Pkwy
- 1735 Sandstone Pkwy
- 1731 Sandstone Pkwy
- 1746 Heatherstone Ave
- 1730 Heatherstone Ave
- 1725 Sandstone Pkwy
- 1739 Heatherstone Ave Unit 2
- 1735 Heatherstone Ave Unit 2
- 1749 Sandstone Pkwy
- 1743 Heatherstone Ave Unit 2
- 1717 Sandstone Pkwy Unit 2
- 1731 Heatherstone Ave Unit 2
- 1726 Heatherstone Ave Unit 2
- 1750 Heatherstone Ave
- 1753 Sandstone Pkwy
- 1749 Heatherstone Ave Unit 2
- 1713 Sandstone Pkwy
