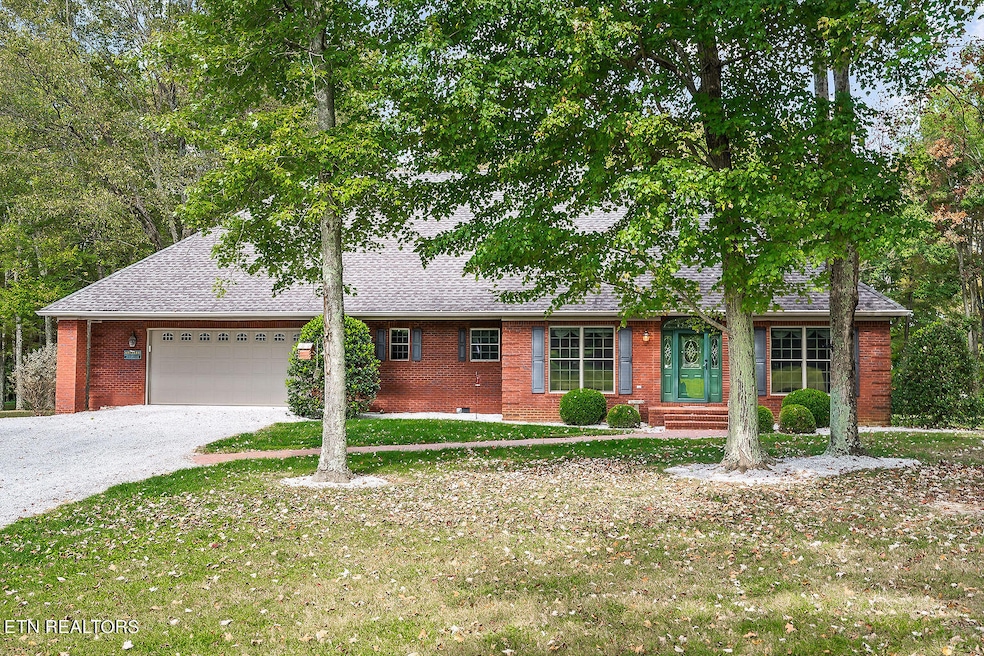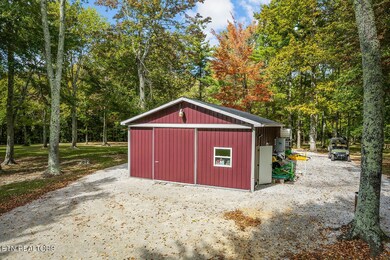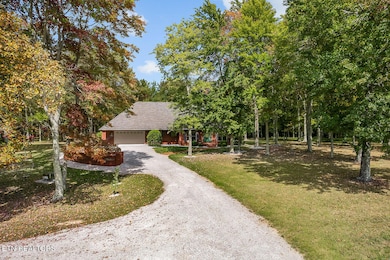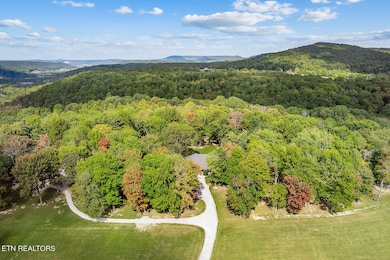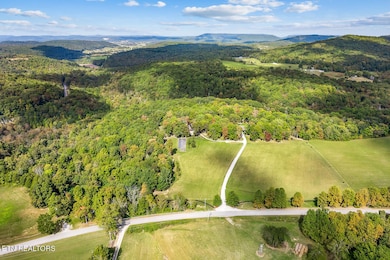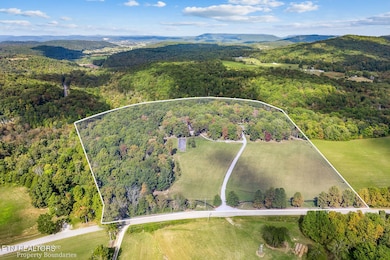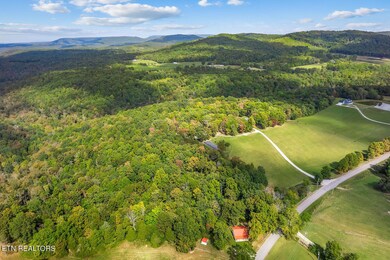
1738 Highland Mountain Rd Rickman, TN 38580
Estimated Value: $538,000 - $708,000
Highlights
- 35.9 Acre Lot
- Wooded Lot
- Wood Flooring
- Mountain View
- Traditional Architecture
- Main Floor Bedroom
About This Home
As of October 2023Beautiful gated estate privately situated on 36.5 acres featuring incredible views from this custom brick home. With 2870 square feet of living space, it features 3 bedrooms, 3.5 baths, an oversized family room with fireplace that opens into a spacious kitchen and eat-in area. Complete with natural and private views of the matured grounds with an abundance of wildlife, amenities include a heated and cooled 30x34 garage with 18' garage doors with an adjoining hobby room or studio. A 24x75 barn offers its own electric, water, and half bath with independent septic system. This home provides a wonderful mix of privacy and security. Defined by its exquisite craftsmanship and impeccable attention to detail, it is a must see property. Located within 20 minutes of Cookeville and 10 minutes from Downtown Livingston. Shown by appointment only. Property has wet weather creek, Electric breaker is 440 amp, HVAC has 3-zone control, Property is greenbelt , Main home septic is designed for 4 bedroom home, Marketable timber and stone on property, All utilities underground, Blown insulation for temperature & sound control, 3/4 solid hardwood floors, Crawl space is insulated R30 ***Buyer to verify all information.
Last Agent to Sell the Property
Sam Stout
United Country Town & Country License #330702 Listed on: 10/06/2023
Last Buyer's Agent
Non Member Non Member
Non-Member Office
Home Details
Home Type
- Single Family
Est. Annual Taxes
- $2,534
Year Built
- Built in 2006
Lot Details
- 35.9 Acre Lot
- Wood Fence
- Level Lot
- Wooded Lot
Property Views
- Mountain Views
- Countryside Views
Home Design
- Traditional Architecture
- Brick Exterior Construction
- Frame Construction
Interior Spaces
- 2,870 Sq Ft Home
- Electric Fireplace
- Bonus Room
- Crawl Space
- Microwave
- Washer and Dryer Hookup
Flooring
- Wood
- Tile
Bedrooms and Bathrooms
- 3 Bedrooms
- Main Floor Bedroom
Parking
- Attached Garage
- Parking Available
Outdoor Features
- Separate Outdoor Workshop
Schools
- Livingston Middle School
Utilities
- Zoned Heating and Cooling System
- Septic Tank
- Internet Available
Community Details
- No Home Owners Association
Listing and Financial Details
- Assessor Parcel Number 098 003.00
Ownership History
Purchase Details
Home Financials for this Owner
Home Financials are based on the most recent Mortgage that was taken out on this home.Purchase Details
Home Financials for this Owner
Home Financials are based on the most recent Mortgage that was taken out on this home.Purchase Details
Purchase Details
Purchase Details
Purchase Details
Purchase Details
Purchase Details
Similar Home in Rickman, TN
Home Values in the Area
Average Home Value in this Area
Purchase History
| Date | Buyer | Sale Price | Title Company |
|---|---|---|---|
| Eric Ward And Joanne Carrier Revocable Trust | $749,000 | Ledbetter Title | |
| Walters Mark S | $375,000 | -- | |
| Britton James | -- | -- | |
| Britton James | $300,000 | -- | |
| Bilbrey Randall | $126,500 | -- | |
| Matheny Randall A | -- | -- | |
| Lee Laura | $32,000 | -- | |
| Smith Callie | -- | -- |
Mortgage History
| Date | Status | Borrower | Loan Amount |
|---|---|---|---|
| Previous Owner | Walters Mark S | $138,500 | |
| Previous Owner | Walters Mark S | $130,000 | |
| Previous Owner | Walters Mark S | $110,000 |
Property History
| Date | Event | Price | Change | Sq Ft Price |
|---|---|---|---|---|
| 10/27/2023 10/27/23 | Sold | $749,000 | -3.9% | $261 / Sq Ft |
| 10/13/2023 10/13/23 | Pending | -- | -- | -- |
| 10/06/2023 10/06/23 | For Sale | $779,000 | +107.7% | $271 / Sq Ft |
| 10/09/2013 10/09/13 | Sold | $375,000 | 0.0% | $131 / Sq Ft |
| 01/01/1970 01/01/70 | Off Market | $375,000 | -- | -- |
Tax History Compared to Growth
Tax History
| Year | Tax Paid | Tax Assessment Tax Assessment Total Assessment is a certain percentage of the fair market value that is determined by local assessors to be the total taxable value of land and additions on the property. | Land | Improvement |
|---|---|---|---|---|
| 2024 | $2,534 | $112,675 | $9,975 | $102,700 |
| 2023 | $1,222 | $93,175 | $9,975 | $83,200 |
| 2022 | $1,222 | $62,025 | $9,975 | $52,050 |
| 2021 | $1,222 | $62,025 | $9,975 | $52,050 |
| 2020 | $1,222 | $62,025 | $9,975 | $52,050 |
| 2019 | $1,571 | $69,825 | $8,600 | $61,225 |
| 2018 | $1,571 | $69,825 | $8,600 | $61,225 |
| 2017 | $1,546 | $68,725 | $8,600 | $60,125 |
| 2016 | $1,546 | $68,725 | $8,600 | $60,125 |
| 2015 | $1,368 | $68,725 | $8,600 | $60,125 |
| 2014 | -- | $68,725 | $8,600 | $60,125 |
| 2013 | -- | $66,325 | $0 | $0 |
Agents Affiliated with this Home
-
S
Seller's Agent in 2023
Sam Stout
United Country Town & Country
(931) 265-5811
187 Total Sales
-
N
Buyer's Agent in 2023
Non Member Non Member
Non-Member Office
-
D
Seller's Agent in 2013
Donnita Hill
Hill Realty
-
D
Buyer Co-Listing Agent in 2013
Diane Ludwig
American Way Real Estate
Map
Source: East Tennessee REALTORS® MLS
MLS Number: 1241972
APN: 098-003.00
- 235 Ernest Looper Rd
- 945 Oak Hill Rd
- 0 Nelson Ln
- 00 Nelson Ln
- 823 Okolona Rd
- 127 Rushing Springs Rd
- 271 Tybee Rd
- 10 ac Green Valley Cir
- 0 Green Valley Cir
- 2095 Rickman Rd
- 178 ac Hardwood Ln
- 340 Autumn Hills Dr
- 370 Bethlehem Rd
- 374 Bethlehem Rd
- 378 Bethlehem Rd
- 388 Bethlehem Rd
- 382 Bethlehem Rd
- 392 Bethlehem Rd
- 000 Bethlehem Rd
- 1738 Highland Mountain Rd
- 1756 Highland Mountain Rd
- 0 Highland Mountain Rd Unit 211597
- 1662 Highland Mountain Rd
- 1692 Highland Mountain Rd
- 2117 Monterey Hwy
- 1773 Highland Mountain Rd
- 1771 Highland Mountain Rd
- 1780 Highland Mountain Rd
- 1707 Highland Mountain Rd
- 1743 Highland Mountain Rd
- 1677 Highland Mountain Rd
- 2094 Monterey Hwy
- 450 Union Academy Rd
- 0 Rickman Hwy Unit 843256
- 3 Acres Bethlehem Rd
- 67.76 Ac Carr Ln
- 9.62 Ac Bethlehem Rd
- 11.22 Ac Bethlehem Rd
- Lot15&16 Mirage Dr
