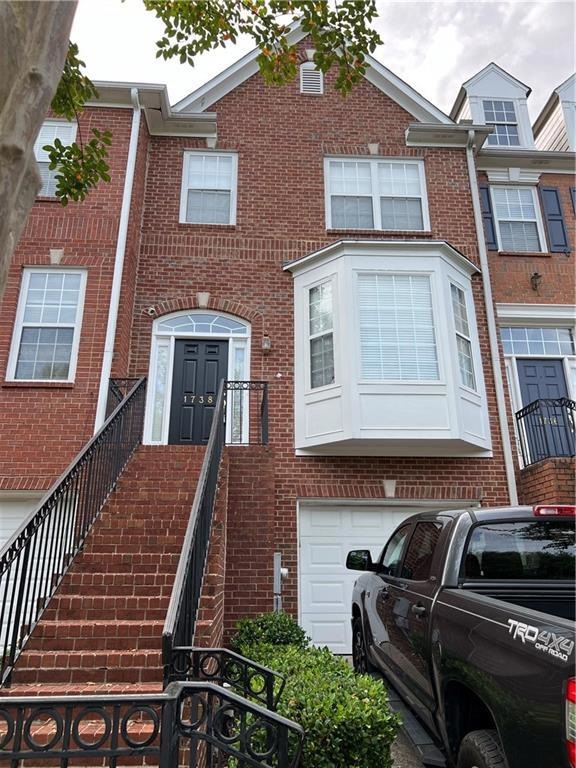Welcome to this beautiful, executive style townhome with ultimate convenience. This home boasts 3 floors with the primary suite and second bedroom on the 3rd floor. The primary suite comes complete with a separate shower, soaking style garden tub and large walk-in closet. The second bedroom is very private and contains it's own full bath. Moving down to the main level, the bright, sunken foyer leads to a large den/family room with tons of light. The den connects directly to the spacious kitchen, complete with breakfast island and a dine-in area, perfect for family dinners. Off of the kitchen is an expansive and very private deck, tailor made for grilling, entertaining and enjoying nature. Downstairs contains a finished 3rd bedroom, with private exterior entrance and patio. There is a full bath that is stubbed, but not yet completed. Finish this bathroom for instant, additional equity! Property has a brand new water heater and new microwave with hood. Home has been professionally cleaned and is move-in ready. The best aspect of this property is location, location, location! You will be minutes from I-285, grocery stores, shopping, breweries and parks including the Smyrna Village Green, Silver Comet Trail, Reformation Brewery (The Eddy at Riverview Landing) and Smyrna Riverview Park.

