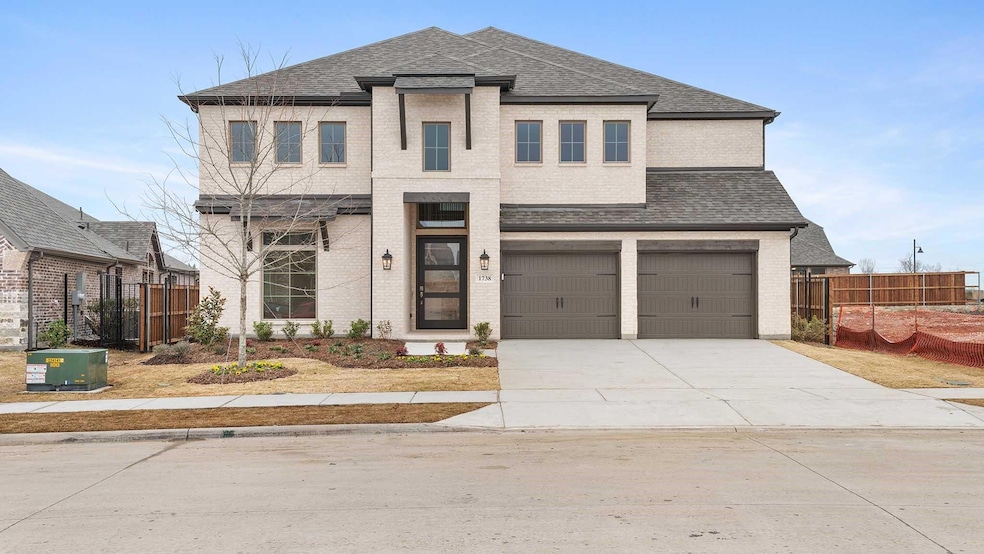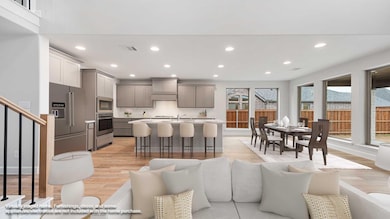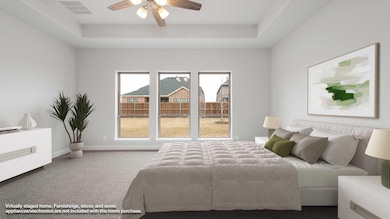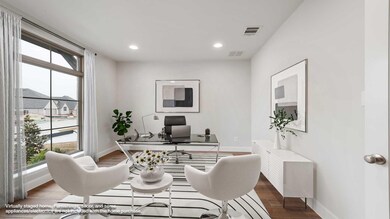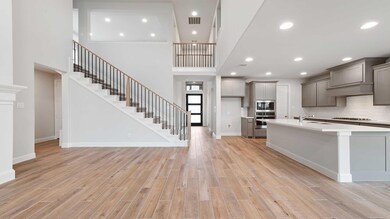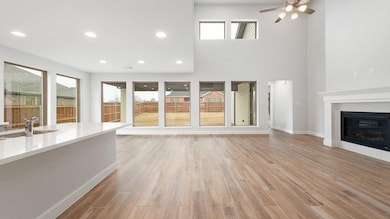
Estimated payment $3,571/month
Highlights
- New Construction
- Open Floorplan
- Traditional Architecture
- P M Akin Elementary School Rated A
- Vaulted Ceiling
- Community Pool
About This Home
Step off the front porch into the two-story entryway. French doors open into the home office at the front of the house. Past the staircase you enter into the open living areas. The kitchen features an island with built-in seating, walk-in corner pantry, and an adjacent dining room with ample natural light. The family room boasts a wall of windows and 19-foot ceiling. The primary bedroom has coffered ceilings and three large windows. French doors open into the primary bathroom which showcases a glass-enclosed shower, dual vanities, a garden tub, and an oversized walk-in closet. Upstairs on the second floor you are greeted by a large game room with a wall of windows. A private guest suite with a full bathroom is off of the staircase. Secondary bedrooms featuring walk-in closets, separate linen closets, and a shared bathroom complete this floor. Covered backyard patio. Mud room and utility room are off of the two-car garage.
Last Listed By
Perry Homes Realty LLC Brokerage Phone: 713-948-6666 License #0439466 Listed on: 08/20/2024
Home Details
Home Type
- Single Family
Year Built
- Built in 2024 | New Construction
Lot Details
- 5,968 Sq Ft Lot
- Lot Dimensions are 50x120
- Wood Fence
- Interior Lot
- Sprinkler System
HOA Fees
- $79 Monthly HOA Fees
Parking
- 2 Car Attached Garage
- Front Facing Garage
- Garage Door Opener
Home Design
- Traditional Architecture
- Brick Exterior Construction
- Composition Roof
Interior Spaces
- 2,599 Sq Ft Home
- 2-Story Property
- Open Floorplan
- Vaulted Ceiling
- Family Room with Fireplace
- Washer Hookup
Kitchen
- Eat-In Kitchen
- Gas Oven or Range
- Gas Cooktop
- Microwave
- Dishwasher
- Kitchen Island
- Disposal
Flooring
- Carpet
- Ceramic Tile
Bedrooms and Bathrooms
- 4 Bedrooms
- Walk-In Closet
- 3 Full Bathrooms
- Double Vanity
- Low Flow Plumbing Fixtures
Home Security
- Carbon Monoxide Detectors
- Fire and Smoke Detector
Eco-Friendly Details
- Energy-Efficient Appliances
- Energy-Efficient Construction
- Energy-Efficient HVAC
- Energy-Efficient Hot Water Distribution
- Water-Smart Landscaping
Outdoor Features
- Covered patio or porch
Schools
- Akin Elementary School
- Wylie East High School
Utilities
- Central Heating and Cooling System
- Heating System Uses Natural Gas
- Tankless Water Heater
- High Speed Internet
Listing and Financial Details
- Legal Lot and Block 21 / C
- Assessor Parcel Number 1738 Hillside Stroll Drive
Community Details
Overview
- Association fees include all facilities, ground maintenance
- Hillstead Homeowners Association
- Hillstead Subdivision
Recreation
- Community Playground
- Community Pool
- Park
Map
Home Values in the Area
Average Home Value in this Area
Property History
| Date | Event | Price | Change | Sq Ft Price |
|---|---|---|---|---|
| 05/01/2025 05/01/25 | Pending | -- | -- | -- |
| 03/12/2025 03/12/25 | Price Changed | $527,900 | +0.6% | $203 / Sq Ft |
| 02/13/2025 02/13/25 | Price Changed | $524,900 | -8.7% | $202 / Sq Ft |
| 08/22/2024 08/22/24 | Price Changed | $574,900 | -1.2% | $221 / Sq Ft |
| 08/20/2024 08/20/24 | For Sale | $581,900 | -- | $224 / Sq Ft |
Similar Homes in Lavon, TX
Source: North Texas Real Estate Information Systems (NTREIS)
MLS Number: 20708254
- 822 Stoney Bridge Way
- 850 Stoney Bridge Way
- 1714 Hillside Stroll Dr
- 820 Stoney Bridge Way
- 1738 Hillside Stroll Dr
- 802 Stoney Bridge Way
- 808 Stoney Bridge Way
- 810 Stoney Bridge Way
- 816 Stoney Bridge Way
- 818 Stoney Bridge Way
- 1730 Hillside Stroll Dr
- 807 Trailing Vine Way
- 804 Trailing Vine Way
- 806 Trailing Vine Way
- 819 Trailing Vine Way
- 1731 Hillside Stroll Dr
- 827 Stone Grove Rd
- 813 Stone Grove Rd
- 825 Trailing Vine Way
- 805 Stone Grove Rd
