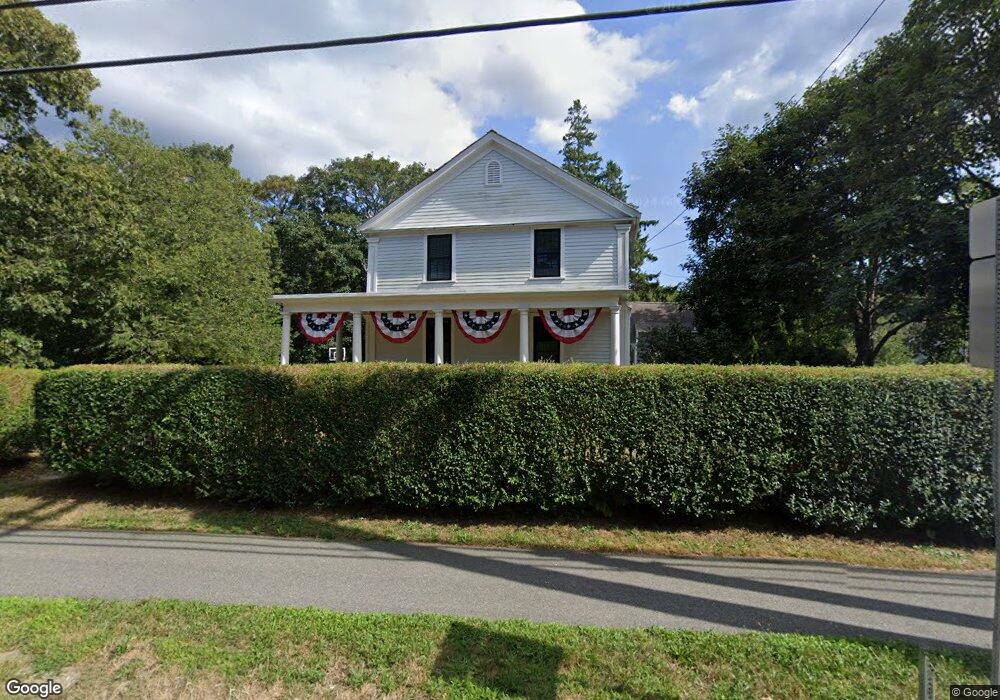1738 Main St Brewster, MA 02631
Estimated Value: $795,000 - $1,194,000
5
Beds
3
Baths
2,129
Sq Ft
$487/Sq Ft
Est. Value
About This Home
This home is located at 1738 Main St, Brewster, MA 02631 and is currently estimated at $1,037,818, approximately $487 per square foot. 1738 Main St is a home located in Barnstable County with nearby schools including Nauset Regional Middle School, Nauset Regional High School, and The Laurel School.
Ownership History
Date
Name
Owned For
Owner Type
Purchase Details
Closed on
Jun 2, 2023
Sold by
Larosa Riccardo and Larosa La Rosa
Bought by
Riccardo & K W La Rosa Lt and Larosa
Current Estimated Value
Purchase Details
Closed on
Feb 21, 2008
Sold by
Jorgensen Melissa L
Bought by
Weller-Larosa Kimberley and Larosa Riccardo
Home Financials for this Owner
Home Financials are based on the most recent Mortgage that was taken out on this home.
Original Mortgage
$340,000
Interest Rate
5.9%
Mortgage Type
Purchase Money Mortgage
Create a Home Valuation Report for This Property
The Home Valuation Report is an in-depth analysis detailing your home's value as well as a comparison with similar homes in the area
Home Values in the Area
Average Home Value in this Area
Purchase History
| Date | Buyer | Sale Price | Title Company |
|---|---|---|---|
| Riccardo & K W La Rosa Lt | -- | None Available | |
| Riccardo & K W La Rosa Lt | -- | None Available | |
| Weller-Larosa Kimberley | $425,000 | -- | |
| Weller-Larosa Kimberley | $425,000 | -- |
Source: Public Records
Mortgage History
| Date | Status | Borrower | Loan Amount |
|---|---|---|---|
| Previous Owner | Weller-Larosa Kimberley | $337,000 | |
| Previous Owner | Weller-Larosa Kimberley | $340,000 |
Source: Public Records
Tax History Compared to Growth
Tax History
| Year | Tax Paid | Tax Assessment Tax Assessment Total Assessment is a certain percentage of the fair market value that is determined by local assessors to be the total taxable value of land and additions on the property. | Land | Improvement |
|---|---|---|---|---|
| 2025 | $6,905 | $1,003,700 | $266,100 | $737,600 |
| 2024 | $6,457 | $948,100 | $251,100 | $697,000 |
| 2023 | $5,931 | $848,500 | $224,100 | $624,400 |
| 2022 | $5,431 | $691,800 | $168,100 | $523,700 |
| 2021 | $5,158 | $601,200 | $146,100 | $455,100 |
| 2020 | $6,718 | $579,200 | $146,100 | $433,100 |
| 2019 | $0 | $558,400 | $140,500 | $417,900 |
| 2018 | $4,006 | $485,000 | $140,500 | $344,500 |
| 2017 | $3,739 | $445,700 | $140,500 | $305,200 |
| 2016 | $3,439 | $408,000 | $137,800 | $270,200 |
| 2015 | $3,296 | $399,000 | $135,100 | $263,900 |
Source: Public Records
Map
Nearby Homes
- 1580 Main St
- 1861 Main St
- 1424 Main St
- 20 Spring Ln
- 240 Robbins Hill Rd
- 30 Fox Crossing Rd
- 21 Sea Meadow Ln
- 309 Great Fields Rd
- 55 Leona Terrace
- 429 Paines Creek Rd
- 104 Sachemus Trail Unit 104
- 43 Billington Ln
- 43 Billington Ln Unit 43
- 597 Great Fields Rd
- 46 Court Way
- 728 Great Fields Rd
- 42 Landing Ln Unit 42
- 23 Landing Ln Unit 23
- 28 Middlecott Ln
- 1746 Main St
- 0 Long Pond Rd
- 1 Long Pond Rd
- 1760 Main St
- 25 Long Pond Rd
- 1714 Main St
- 20 Long Pond Rd
- 22 Long Pond Rd
- 1764 Main St
- 1751 Main St
- 1768 Main St
- 1708 Main St
- 1704 Main St Unit 26
- 1704 Main St Unit 25
- 1704 Main St Unit 22
- 1704 Main St Unit 12
- 1704 Main St Unit 11
- 1704 Main St Unit 10
- 1704 Main St Unit 9
- 1704 Main St Unit 8
