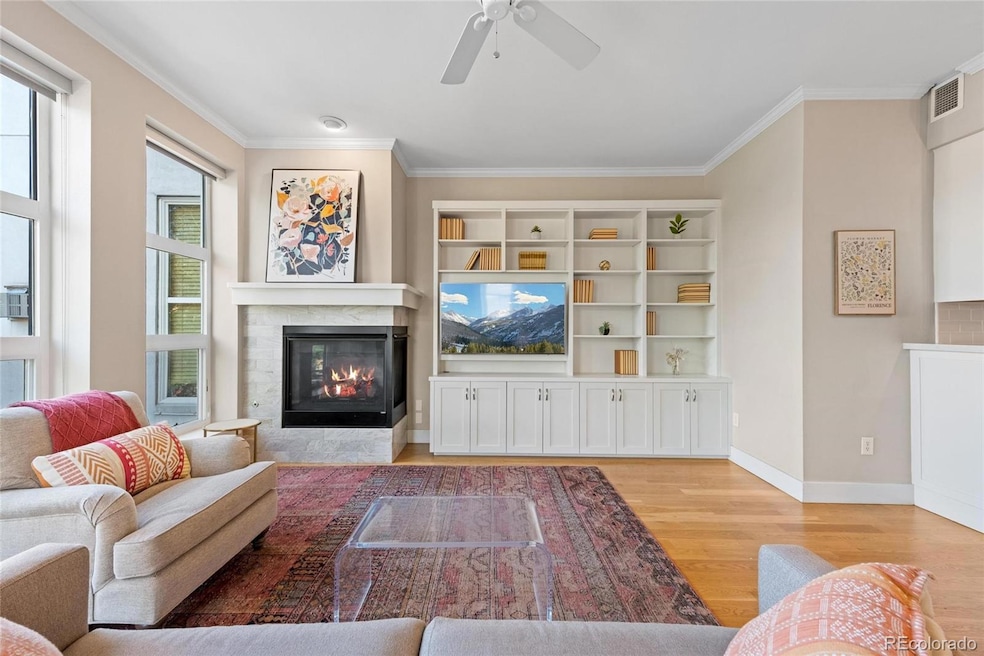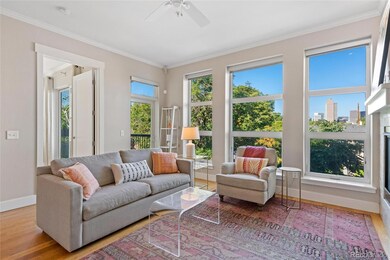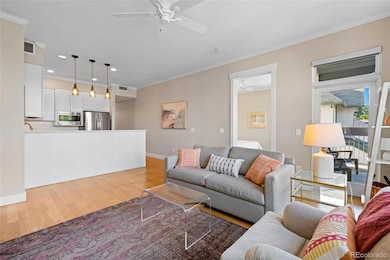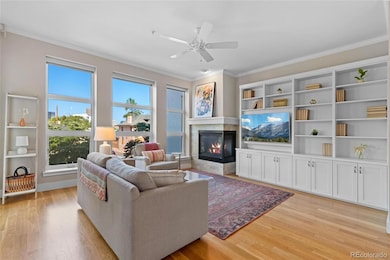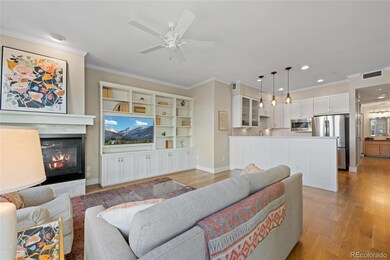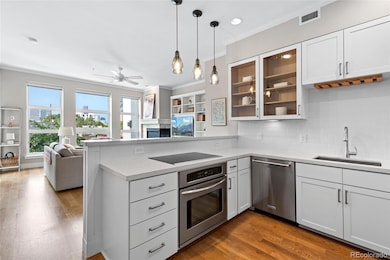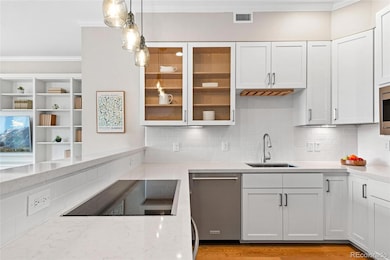1738 N Franklin St Unit 2A Denver, CO 80218
City Park West NeighborhoodEstimated payment $3,686/month
Highlights
- Primary Bedroom Suite
- City View
- Contemporary Architecture
- East High School Rated A
- Open Floorplan
- 3-minute walk to Saint Joseph Fitness Zone
About This Home
This Beautiful home has been crafted with Custom woodwork, including crown molding, built-in book/cabinet shelving throughout.
The Kitchen was recently remodeled, with no builder-grade finishes- including all new plumbing fixtures, dishwasher, microwave, stovetop, disposal, and quartz countertops. Both bathrooms have been remodeled, featuring new fixtures, toilets, bathtubs, showers, and floor tile. Enjoy City views at night and solar shades in the living room for privacy, as well as custom shutters in both bedrooms. Move-in ready with new washer/dryer, upgraded new custom solid-core doors throughout, including the closets. All the hard work of organization is done with Container Store shelving/drawers in every closet + laundry room. Relax by the gas fireplace, which boasts new marble fireplace trim. The floors have all been redone, featuring New white oak floors, new tile in bathrooms, and a laundry room. New HVAC (AC & heating) corner unit for privacy and a covered balcony with stunning views. Rare find with an HOA that has $ 500,000 in reserves after extensive work done to preserve the quality of the building. Secure Covered Parking (space #9)
Steps away from Restaurant Row on 17th Avenue, you'll find Dos Santos, White Pie, One Fold, and Ollie and Parks. Quiet street with easy access to Midtown medical and hospital campuses, along with Short walks to both Cheeseman Park and City Park.
Listing Agent
My Denver Real Estate Brokerage Email: steph@mydenverre.com,720-300-2637 License #100082270 Listed on: 09/09/2025
Property Details
Home Type
- Condominium
Est. Annual Taxes
- $2,545
Year Built
- Built in 2006
Lot Details
- End Unit
- West Facing Home
HOA Fees
- $490 Monthly HOA Fees
Parking
- 1 Car Attached Garage
Property Views
- City
- Mountain
Home Design
- Contemporary Architecture
- Entry on the 2nd floor
- Frame Construction
- Stucco Exterior Insulation and Finish Systems
Interior Spaces
- 1,043 Sq Ft Home
- 1-Story Property
- Open Floorplan
- Gas Log Fireplace
- Double Pane Windows
- Family Room with Fireplace
- Living Room
- Wood Flooring
Kitchen
- Oven
- Microwave
- Dishwasher
- Granite Countertops
- Disposal
Bedrooms and Bathrooms
- 2 Main Level Bedrooms
- Primary Bedroom Suite
Laundry
- Laundry Room
- Dryer
- Washer
Home Security
Schools
- Cole Arts And Science Academy Elementary School
- Whittier E-8 Middle School
- East High School
Utilities
- Forced Air Heating and Cooling System
- Heating System Uses Natural Gas
- Cable TV Available
Additional Features
- Balcony
- Property is near public transit
Listing and Financial Details
- Exclusions: Seller's Personal Property and Staging Items
- Assessor Parcel Number 2355-20-084
Community Details
Overview
- Association fees include reserves, gas, insurance, irrigation, ground maintenance, maintenance structure, recycling, security, sewer, snow removal, trash, water
- 16 Units
- Franklin Tower Lofts HOA, Phone Number (303) 989-8254
- Mid-Rise Condominium
- Franklin Tower Lofts Community
- City Park West Subdivision
- Community Parking
Amenities
- Elevator
- Community Storage Space
Pet Policy
- Limit on the number of pets
- Dogs and Cats Allowed
Security
- Carbon Monoxide Detectors
- Fire and Smoke Detector
Map
Home Values in the Area
Average Home Value in this Area
Tax History
| Year | Tax Paid | Tax Assessment Tax Assessment Total Assessment is a certain percentage of the fair market value that is determined by local assessors to be the total taxable value of land and additions on the property. | Land | Improvement |
|---|---|---|---|---|
| 2024 | $2,545 | $32,130 | $440 | $31,690 |
| 2023 | $2,490 | $32,130 | $440 | $31,690 |
| 2022 | $2,325 | $29,240 | $4,470 | $24,770 |
| 2021 | $2,245 | $30,080 | $4,600 | $25,480 |
| 2020 | $2,275 | $30,660 | $3,070 | $27,590 |
| 2019 | $2,211 | $30,660 | $3,070 | $27,590 |
| 2018 | $2,147 | $27,750 | $2,120 | $25,630 |
| 2017 | $2,140 | $27,750 | $2,120 | $25,630 |
| 2016 | $1,897 | $23,260 | $1,815 | $21,445 |
| 2015 | $1,817 | $23,260 | $1,815 | $21,445 |
| 2014 | $1,688 | $20,330 | $2,022 | $18,308 |
Property History
| Date | Event | Price | List to Sale | Price per Sq Ft |
|---|---|---|---|---|
| 10/06/2025 10/06/25 | Price Changed | $570,000 | -0.9% | $547 / Sq Ft |
| 09/09/2025 09/09/25 | For Sale | $575,000 | -- | $551 / Sq Ft |
Purchase History
| Date | Type | Sale Price | Title Company |
|---|---|---|---|
| Warranty Deed | $449,900 | First American Title | |
| Warranty Deed | $379,000 | Heritage Title | |
| Warranty Deed | $259,000 | Ticor Title |
Mortgage History
| Date | Status | Loan Amount | Loan Type |
|---|---|---|---|
| Previous Owner | $208,000 | New Conventional |
Source: REcolorado®
MLS Number: 8432597
APN: 2355-20-084
- 1760 N Franklin St Unit 5
- 1337 E 17th Ave
- 1815 N Williams St
- 1635 Franklin St Unit 1635
- 1833 N Williams St Unit 101
- 1833 N Williams St Unit 307
- 1833 N Williams St Unit 306
- 1655 N Humboldt St Unit 206
- 1619 Franklin St Unit 1619
- 1610 N Humboldt St Unit 1/2
- 1721 High St
- 1717 E 16th Ave
- 1723 E 16th Ave
- 1617 N Humboldt St
- 1601 Park Ave Unit 214
- 1601 Park Ave Unit 201
- 1601 Park Ave Unit 215
- 1601 Park Ave Unit 303
- 1601 Park Ave Unit 202
- 1601 Park Ave Unit 307
- 1833 N Williams St Unit 401
- 1833 N Williams St Unit 504
- 1655 N Humboldt St
- 1614 N Gilpin St
- 1652 Lafayette St Unit 2
- 1280 E 17th Ave
- 1704 E 16th Ave
- 1601 Park Ave Unit 201
- 1640 N Downing St
- 2100 N Humboldt St Unit 208
- 2000 E 20th Ave
- 2100 N Humboldt St
- 1490 N Lafayette St Unit 406
- 1442 N Humboldt St Unit 6
- 1210 E Colfax Ave
- 1705 Gaylord St Unit 205
- 2150-2170 Franklin St
- 1915 E 21st Ave
- 1521 Vine St Unit 108
- 1400 N Gilpin St Unit 2
