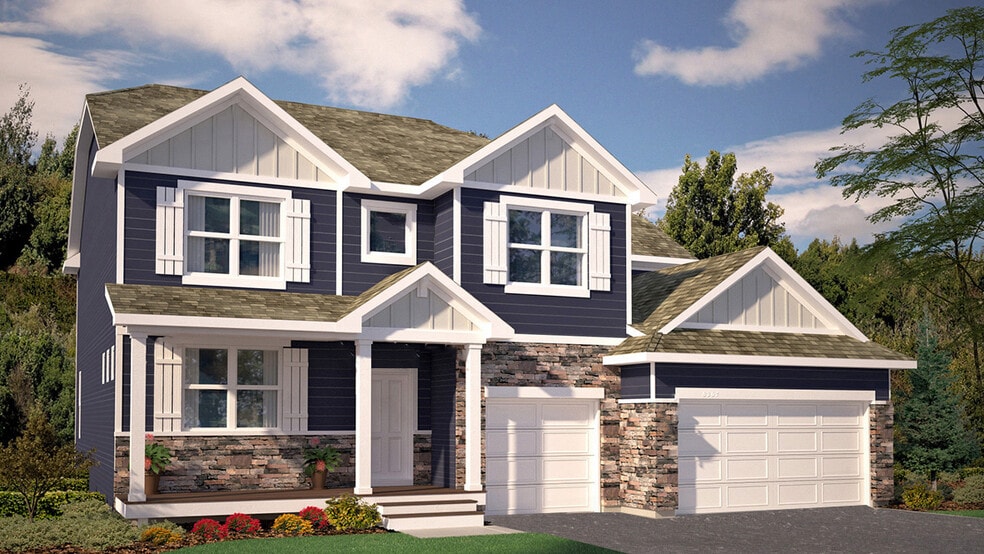
Estimated payment $4,483/month
Highlights
- New Construction
- Mud Room
- Fireplace
- Clover Ridge Elementary School Rated A-
- Walk-In Pantry
- Community Playground
About This Home
Explore 1738 Oak Creek Pass—a thoughtfully crafted new home in the Oak Creek by D.R. Horton neighborhood. Tucked away in a cul-de-sac on a 0.30-acre homesite, this home offers peace and privacy within a vibrant neighborhood. 1738 Oak Creek Pass is built with our Whitney floorplan and offers an unfinished full lower level, a concrete front porch, and laminate wood flooring throughout the main level. As you enter the home, you will find a formal dining room with hard flooring and a Butler’s Pantry leading to the kitchen that includes a vast amount of counter space. The kitchen has beautiful features such as an angled kitchen island that can easily seat four, quartz countertops, tiled backsplash, pendant lighting, and a walk-in pantry. This home is outfitted with a stainless-steel single wall oven, gas cooktop, built-in microwave, and range hood. The family room has a gas fireplace, adjacent to the sought after main-level bedroom and bath. Homeowners love the very large mudroom with a walk-in closet, nestled by the garage entrance. The extra-wide staircase leads you upstairs to a game room, a convenient upper-level laundry room, and four more bedrooms. Two of the secondary bedrooms share a Jack & Jill bath. The luxury bedroom suite is an oasis with a private bath with a shower and separate tub, plus two walk-in closets. All D.R. Horton homes include designer inspired interior packages and come with the America’s Smart Home industry-leading suite of smart home products such as a Qolysys IQ Panel, Kwikset smart locks, smart switches, video doorbell and more! *Photos are representational only. Options and colors vary.
Sales Office
| Monday |
11:00 AM - 6:00 PM
|
| Tuesday | Appointment Only |
| Wednesday | Appointment Only |
| Thursday |
11:00 AM - 6:00 PM
|
| Friday |
11:00 AM - 6:00 PM
|
| Saturday |
11:00 AM - 6:00 PM
|
| Sunday |
12:00 PM - 6:00 PM
|
Home Details
Home Type
- Single Family
Parking
- 3 Car Garage
Home Design
- New Construction
Interior Spaces
- 2-Story Property
- Pendant Lighting
- Fireplace
- Mud Room
- Walk-In Pantry
- Laundry Room
Bedrooms and Bathrooms
- 5 Bedrooms
- 4 Full Bathrooms
Community Details
Overview
- Property has a Home Owners Association
Recreation
- Community Playground
- Park
- Trails
Map
Other Move In Ready Homes in Oak Creek
About the Builder
- Oak Creek
- 1634 Oak Creek Dr
- 1684 Oak Creek Pass
- 1513 Clover Preserve Way
- 10393 Pheasant Ridge Rd
- Birchwood - Carriage Collection
- 10373 Mallard Dr
- Huntersbrook - West Collection
- Huntersbrook - North Collection
- Huntersbrook - Heritage Collection
- Birchwood - Summit Collection
- Huntersbrook - Revere Collection
- 10030 Corral Way
- 5522 Scenic Loop Run
- 5527 Scenic Loop Run
- 5497 Scenic Loop Run
- 5512 Vista Trail
- 5522 Vista Trail
- 5512 Scenic Loop Run
- 5579 Rolling Hills Pkwy
