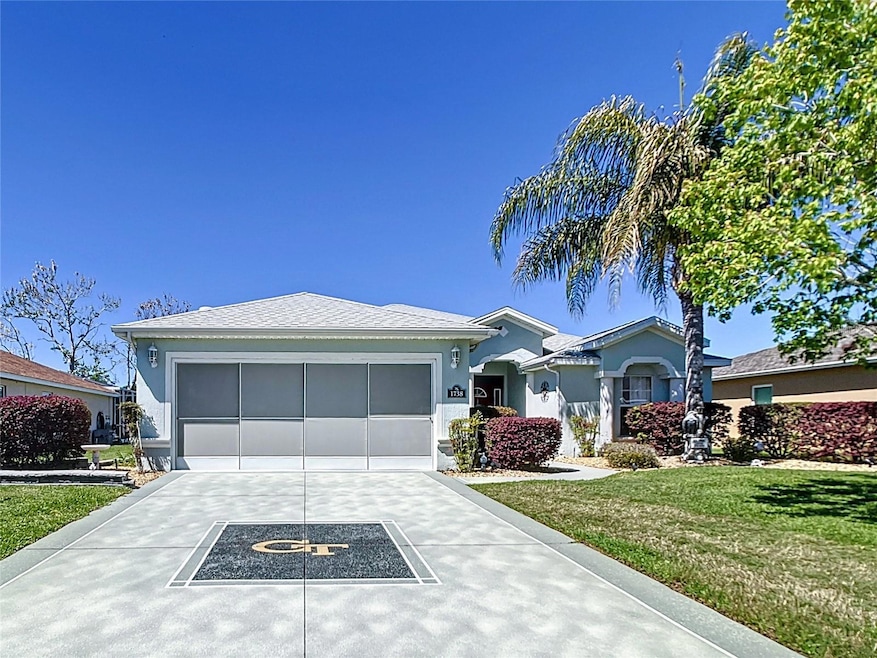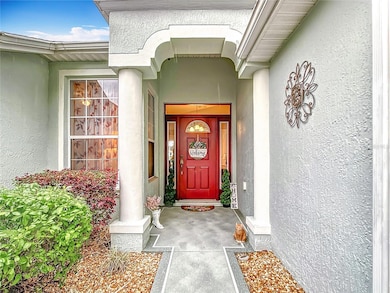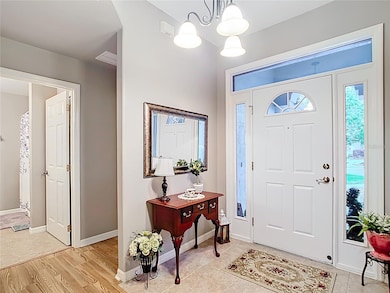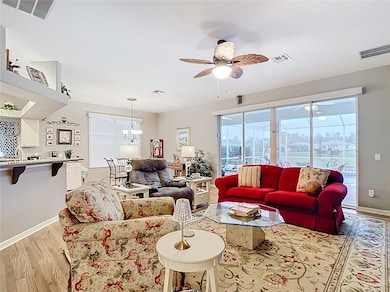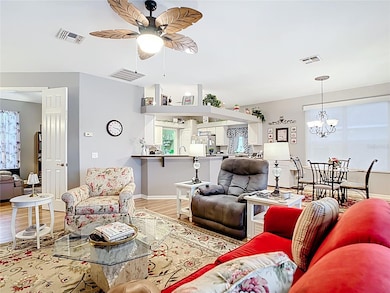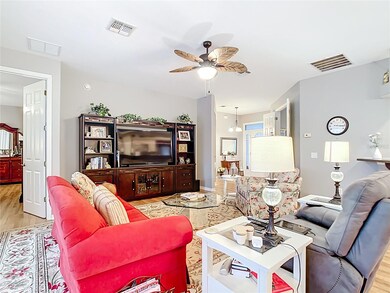
Estimated payment $2,530/month
Highlights
- Golf Course Community
- In Ground Pool
- Gated Community
- Fitness Center
- Senior Community
- Open Floorplan
About This Home
STUNNING 55+ POOL HOME with No direct Rear Neighbors in a Highly Coveted Community of SUMMERGLEN! WELCOME to this BEAUTIFULLY maintained 3 bedroom, 2 bath home, currently the third bedroom is being used as a DEN with no closet, nestled in this warm 55+ golfing community! This block and stucco home offers the perfect blend of comfort, style, and privacy. Step inside to find NO CARPETS—just sleek, EASY-to-maintain flooring throughout. The open floor plan is bathed in NATURAL LIGHT, creating a warm and inviting atmosphere. The SPACIOUS KITCHEN overlooks the living and dining areas, making it perfect for entertaining. The primary suite is a PRIVATE RETREAT with an en-suite bath, while the guest bedroom and den provide versatile space for visitors, a home office, or a hobby room.Step outside and experience Florida living at its finest! YOUR PRIVATE in-ground POOL, enclosed in a SCREENED BIRDXCAGE, offers the perfect place to unwind. With no direct rear neighbors, you’ll love the peaceful setting. The pool robot will stay, along with the pool supplies to make sure the pool stays clean!This HOME includes the GOLF CART!Other notable features include a recently redone roof (2023) for added peace of mind. HOA includes, Lawn cutting, basic cable, Internet, and twice weekly trash pickup, offering fantastic AMENITIES, a WELCOMING ATMOSPHERE! Don’t miss out on this exceptional home—schedule your private tour today!3D Tour
Home Details
Home Type
- Single Family
Est. Annual Taxes
- $2,665
Year Built
- Built in 2006
Lot Details
- 7,841 Sq Ft Lot
- Lot Dimensions are 65x120
- East Facing Home
- Irrigation Equipment
- Property is zoned PUD
HOA Fees
- $345 Monthly HOA Fees
Parking
- 2 Car Attached Garage
Home Design
- Slab Foundation
- Shingle Roof
- Block Exterior
- Stucco
Interior Spaces
- 1,759 Sq Ft Home
- 1-Story Property
- Open Floorplan
- Ceiling Fan
- Sliding Doors
- Living Room
Kitchen
- Range
- Microwave
- Stone Countertops
Flooring
- Laminate
- Ceramic Tile
Bedrooms and Bathrooms
- 3 Bedrooms
- 2 Full Bathrooms
Laundry
- Laundry Room
- Dryer
- Washer
Pool
- In Ground Pool
- In Ground Spa
Outdoor Features
- Rain Gutters
Utilities
- Central Heating and Cooling System
- Underground Utilities
- Cable TV Available
Listing and Financial Details
- Visit Down Payment Resource Website
- Tax Lot 474
- Assessor Parcel Number 4464-300-474
Community Details
Overview
- Senior Community
- Association fees include cable TV, pool, escrow reserves fund, internet, ground maintenance, private road, recreational facilities, trash
- First Residential /Kevin Hager/Manager Association, Phone Number (352) 245-0432
- Visit Association Website
- Summerglen Ph 03 Subdivision
- The community has rules related to deed restrictions, allowable golf cart usage in the community
Amenities
- Restaurant
- Clubhouse
- Community Mailbox
Recreation
- Golf Course Community
- Tennis Courts
- Community Playground
- Fitness Center
- Community Pool
- Dog Park
Security
- Security Guard
- Gated Community
Map
Home Values in the Area
Average Home Value in this Area
Tax History
| Year | Tax Paid | Tax Assessment Tax Assessment Total Assessment is a certain percentage of the fair market value that is determined by local assessors to be the total taxable value of land and additions on the property. | Land | Improvement |
|---|---|---|---|---|
| 2023 | $2,665 | $185,506 | $0 | $0 |
| 2022 | $2,522 | $180,103 | $0 | $0 |
| 2021 | $2,519 | $174,857 | $19,646 | $155,211 |
| 2020 | $3,087 | $168,678 | $18,000 | $150,678 |
| 2019 | $3,032 | $163,581 | $15,000 | $148,581 |
| 2018 | $2,696 | $149,475 | $20,500 | $128,975 |
| 2017 | $2,637 | $145,346 | $20,500 | $124,846 |
| 2016 | $2,599 | $142,282 | $0 | $0 |
| 2015 | $2,748 | $149,143 | $0 | $0 |
| 2014 | $2,577 | $146,409 | $0 | $0 |
Property History
| Date | Event | Price | Change | Sq Ft Price |
|---|---|---|---|---|
| 04/28/2025 04/28/25 | Pending | -- | -- | -- |
| 04/10/2025 04/10/25 | Price Changed | $354,000 | -4.3% | $201 / Sq Ft |
| 03/20/2025 03/20/25 | For Sale | $369,900 | +68.5% | $210 / Sq Ft |
| 04/24/2020 04/24/20 | Sold | $219,500 | 0.0% | $125 / Sq Ft |
| 03/23/2020 03/23/20 | Pending | -- | -- | -- |
| 02/26/2020 02/26/20 | For Sale | $219,500 | 0.0% | $125 / Sq Ft |
| 02/25/2020 02/25/20 | Pending | -- | -- | -- |
| 02/09/2020 02/09/20 | Price Changed | $219,500 | -4.4% | $125 / Sq Ft |
| 09/16/2019 09/16/19 | For Sale | $229,500 | +39.1% | $130 / Sq Ft |
| 03/31/2017 03/31/17 | Sold | $165,000 | -17.3% | $94 / Sq Ft |
| 02/24/2017 02/24/17 | Pending | -- | -- | -- |
| 10/21/2015 10/21/15 | For Sale | $199,575 | -- | $113 / Sq Ft |
Purchase History
| Date | Type | Sale Price | Title Company |
|---|---|---|---|
| Warranty Deed | $219,500 | First American Title Ins Co | |
| Warranty Deed | $165,000 | 1St Quality Title Llc | |
| Warranty Deed | $225,000 | None Available |
Mortgage History
| Date | Status | Loan Amount | Loan Type |
|---|---|---|---|
| Open | $197,550 | New Conventional | |
| Previous Owner | $165,000 | Purchase Money Mortgage |
Similar Homes in Ocala, FL
Source: Stellar MLS
MLS Number: G5094556
APN: 4464-300-474
- 15810 SW 13th Cir
- 1690 SW 158th Ln
- 1813 SW 157th Place Rd
- 15692 SW 16th Terrace
- 15782 SW 16th Avenue Rd
- 15705 SW 16th Terrace
- 15813 SW 16th Avenue Rd
- 16893 SW 17th Terrace
- 1679 SW 156th Ln
- 15900 SW 19th Avenue Rd
- 15702 SW 16th Avenue Rd
- 15695 SW 13th Cir
- 15680 SW 13th Cir
- 1883 SW 160th Place
- 1754 SW 160th Place
- 15720 SW 19th Terrace
- 1763 SW 155th Place Rd
- 15659 SW 13th Cir
- 1995 SW 160th Place
- 16052 SW 15th Ct
