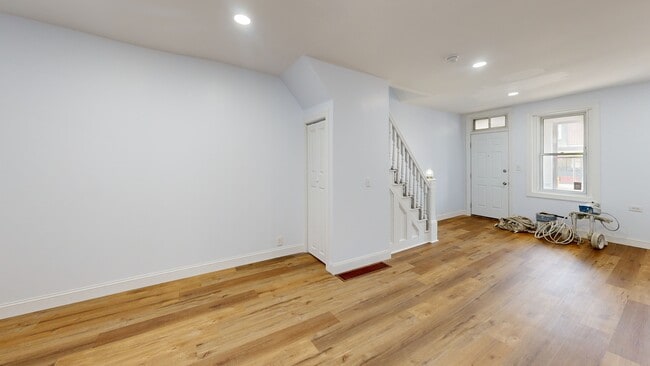
1738 W 4th St Wilmington, DE 19805
Westside NeighborhoodEstimated payment $1,173/month
Highlights
- Hot Property
- Traditional Architecture
- 90% Forced Air Heating and Cooling System
- Dupont (H.B.) Middle School Rated A
- No HOA
- 2-minute walk to William Judy Johnson Memorial Park
About This Home
Welcome to 1738 W 4th St – A beautifully upgraded gem in the heart of Wilmington! This move-in ready home has been thoughtfully renovated from top to bottom, offering modern comfort and style in a prime location.
Step inside to discover brand new luxury vinyl plank (LVP) flooring throughout the main level, adding warmth and durability to the living spaces. The stunning kitchen is sure to impress with all-new shaker-style cabinetry, stainless steel appliances, quartz countertops, and sleek recessed lighting, making it a perfect space for both everyday living and entertaining.
Upstairs, you’ll find brand new plush carpeting throughout, along with an upgraded full bathroom featuring contemporary tile-work around the tub and on the floor—offering a fresh, spa-like experience. The home also boasts central air and heating, ensuring year-round comfort.
Located just minutes from St. Francis Hospital, I-95, and Kirkwood Highway, this home offers both convenience and connectivity. Whether you're a first-time buyer or looking to add to your investment portfolio, 1738 W 4th St is a must-see! Listing agent has financial interest
Townhouse Details
Home Type
- Townhome
Est. Annual Taxes
- $1,476
Year Built
- Built in 1900
Lot Details
- 1,307 Sq Ft Lot
- Lot Dimensions are 15.30 x 75.00
Parking
- On-Street Parking
Home Design
- Traditional Architecture
- Brick Exterior Construction
- Stone Foundation
Interior Spaces
- 1,300 Sq Ft Home
- Property has 2 Levels
Bedrooms and Bathrooms
- 4 Bedrooms
Unfinished Basement
- Walk-Up Access
- Rear Basement Entry
Utilities
- 90% Forced Air Heating and Cooling System
- Natural Gas Water Heater
Listing and Financial Details
- Tax Lot 359
- Assessor Parcel Number 26-026.40-359
Community Details
Overview
- No Home Owners Association
- Wilm #07 Subdivision
Pet Policy
- No Pets Allowed
Map
Home Values in the Area
Average Home Value in this Area
Tax History
| Year | Tax Paid | Tax Assessment Tax Assessment Total Assessment is a certain percentage of the fair market value that is determined by local assessors to be the total taxable value of land and additions on the property. | Land | Improvement |
|---|---|---|---|---|
| 2024 | $911 | $29,200 | $2,700 | $26,500 |
| 2023 | $792 | $29,200 | $2,700 | $26,500 |
| 2022 | $796 | $29,200 | $2,700 | $26,500 |
| 2021 | $799 | $29,200 | $2,700 | $26,500 |
| 2020 | $799 | $29,200 | $2,700 | $26,500 |
| 2019 | $583 | $29,200 | $2,700 | $26,500 |
| 2018 | $795 | $29,200 | $2,700 | $26,500 |
| 2017 | $794 | $29,200 | $2,700 | $26,500 |
| 2016 | $752 | $29,200 | $2,700 | $26,500 |
| 2015 | $542 | $29,200 | $2,700 | $26,500 |
| 2014 | $1,175 | $29,200 | $2,700 | $26,500 |
Property History
| Date | Event | Price | Change | Sq Ft Price |
|---|---|---|---|---|
| 07/24/2025 07/24/25 | Price Changed | $189,900 | -7.4% | $146 / Sq Ft |
| 07/09/2025 07/09/25 | Price Changed | $205,000 | -4.6% | $158 / Sq Ft |
| 06/27/2025 06/27/25 | Price Changed | $214,900 | -2.3% | $165 / Sq Ft |
| 06/21/2025 06/21/25 | For Sale | $219,900 | +266.5% | $169 / Sq Ft |
| 01/24/2025 01/24/25 | Sold | $60,000 | -25.0% | $46 / Sq Ft |
| 12/07/2024 12/07/24 | Pending | -- | -- | -- |
| 12/07/2024 12/07/24 | For Sale | $80,000 | -- | $62 / Sq Ft |
Purchase History
| Date | Type | Sale Price | Title Company |
|---|---|---|---|
| Deed | -- | -- |
Mortgage History
| Date | Status | Loan Amount | Loan Type |
|---|---|---|---|
| Open | $75,000 | Credit Line Revolving |
About the Listing Agent
Neil's Other Listings
Source: Bright MLS
MLS Number: DENC2083364
APN: 26-026.40-359
- 1717 W 4th St
- 1707 W 4th St
- 1816 W 5th St
- 1625 W 4th St
- 203 N Dupont St
- 201 N Dupont St
- 1710 W 2nd St
- 1905 W 2nd St
- 1731 W 6th St
- 117 N Dupont St
- 1918 W 6th St
- 305 Delamore Place
- 613 N Scott St
- 1908 W 2nd St
- 611 N Lincoln St
- 1738 Lancaster Ave
- 515 Delamore Place
- 307 N Rodney St
- 225 N Rodney St
- 200 N Rodney St
- 805 N Scott St
- 1317 W 3rd St
- 1624 W 9th St
- 711 N Broom St Unit 1
- 1342 Lancaster Ave
- 1310 W 7th St Unit B
- 1345 Chestnut St
- 1220 W 4th St Unit 2
- 1220 W 4th St
- 1701 Sycamore St
- 809 N Harrison St Unit B
- 809 N Harrison St Unit A
- 1210 Elm St
- 1105 Read St
- 1208 W 10th St
- 708 N Van Buren St Unit 2
- 2000 Pennsylvania Ave
- 2703 W 4th St Unit B
- 732 Nottingham Rd
- 1205 Beech St





