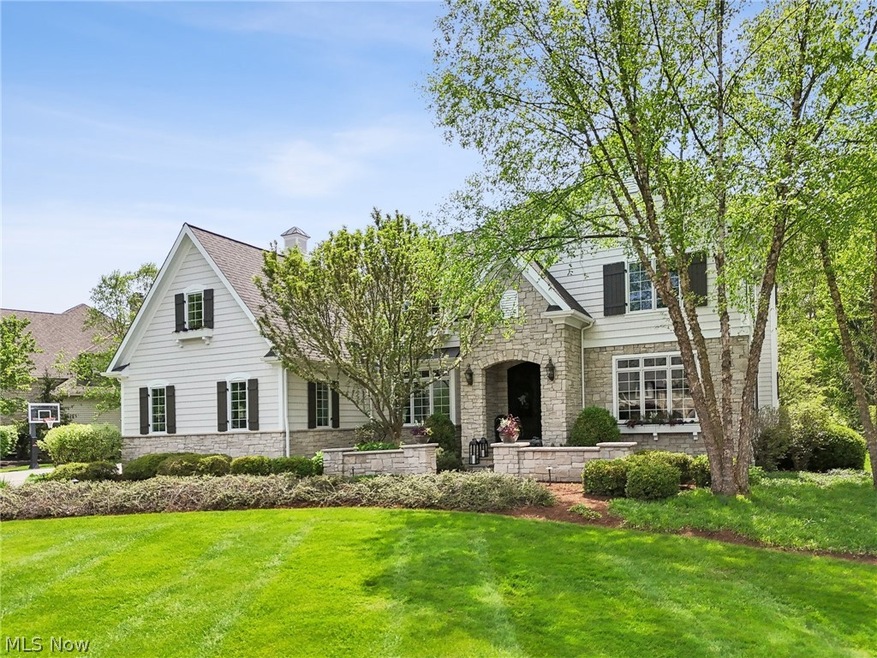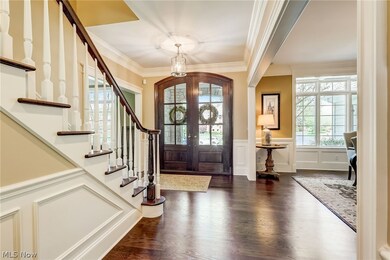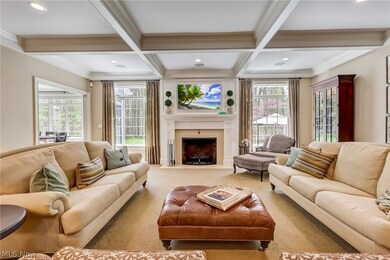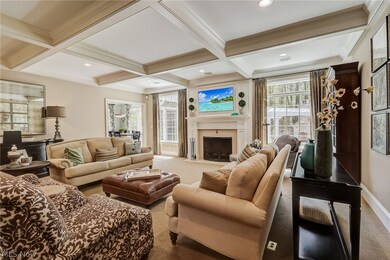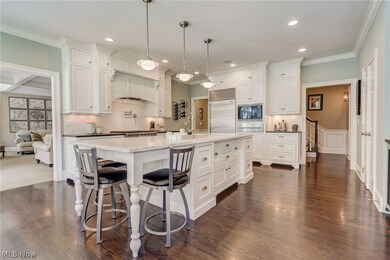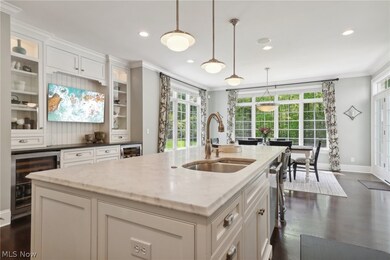
17380 Lookout Dr Chagrin Falls, OH 44023
Highlights
- Waterfront
- Traditional Architecture
- 3 Car Attached Garage
- Timmons Elementary School Rated A
- Tennis Courts
- Views
About This Home
As of June 2024Welcome to 17380 Lookout Drive, an exceptional Manorbrook custom home with luxurious finishes throughout. There’s no need to build when you can move right in and live your best life here! This special home boasts gleaming hardwood floors, coffered ceilings, marble counters, incredible millwork, custom window treatments & more! The first floor is made for entertaining with two half baths, a gorgeous dining room with butler’s pantries and in-ceiling wireless speakers. The great room has a coffered ceiling, custom drapery panels, fireplace and is open to the gourmet kitchen. Cooking is a pleasure in the 27 x 16 kitchen with luxury appliances like a Subzero refrigerator, Wolf 6-burner range + warming drawer and oversized marble island. There’s a walk-in pantry and 2 Subzero beverage refrigerators as well as a light-filled breakfast room. There’s a generous mudroom, half bath and dedicated laundry room. Work in privacy in the executive office with French doors, coffered ceiling, wainscoting and stylish grass cloth wallpaper. Dual stairs take you to the second floor with 4 generously sized bedrooms (all with walk-in closets), 3 full baths and a finished recreation room over the garage. The spacious primary suite is a dream with its chandelier and dual walk-in closets and marble ensuite bathroom with marble countertops and private commode. Two bedrooms share a Jack-&-Jill bath and another has its own private bath. The lower level is framed out & plumbed for a full bath if you need additional space. You can enjoy the flat .59-acre lot from the picturesque bluestone patio with fireplace and pergola. This home is part of the prestigious Canyon Lakes neighborhood with a tennis court and walking trails for its residents, and is part of the Kenston School District.
Last Agent to Sell the Property
Howard Hanna Brokerage Email: Maryfranceslaganke@howardhanna.com 216-470-6799 License #2009003536 Listed on: 05/09/2024

Home Details
Home Type
- Single Family
Est. Annual Taxes
- $17,622
Year Built
- Built in 2007
Lot Details
- 0.59 Acre Lot
- Waterfront
- Property has an invisible fence for dogs
- Sprinkler System
HOA Fees
- $42 Monthly HOA Fees
Parking
- 3 Car Attached Garage
Home Design
- Traditional Architecture
- Block Foundation
- Fiberglass Roof
- Asphalt Roof
- Stone Siding
- Vinyl Siding
Interior Spaces
- 5,161 Sq Ft Home
- 2-Story Property
- Wood Burning Fireplace
- Great Room with Fireplace
- Unfinished Basement
- Basement Fills Entire Space Under The House
- Property Views
Kitchen
- Range
- Microwave
- Dishwasher
- Disposal
Bedrooms and Bathrooms
- 4 Bedrooms
Laundry
- Dryer
- Washer
Outdoor Features
- Patio
Utilities
- Forced Air Heating and Cooling System
- Heating System Uses Gas
Listing and Financial Details
- Assessor Parcel Number 02-420919
Community Details
Overview
- Canyon Lake Colony Association
- Canyon Lakes Subdivision
Recreation
- Tennis Courts
- Park
Ownership History
Purchase Details
Home Financials for this Owner
Home Financials are based on the most recent Mortgage that was taken out on this home.Similar Homes in Chagrin Falls, OH
Home Values in the Area
Average Home Value in this Area
Purchase History
| Date | Type | Sale Price | Title Company |
|---|---|---|---|
| Fiduciary Deed | $1,302,500 | None Listed On Document |
Mortgage History
| Date | Status | Loan Amount | Loan Type |
|---|---|---|---|
| Open | $1,000,000 | New Conventional | |
| Previous Owner | $410,000 | New Conventional | |
| Previous Owner | $369,000 | New Conventional | |
| Previous Owner | $150,000 | Credit Line Revolving | |
| Previous Owner | $558,750 | Future Advance Clause Open End Mortgage | |
| Previous Owner | $558,750 | Future Advance Clause Open End Mortgage |
Property History
| Date | Event | Price | Change | Sq Ft Price |
|---|---|---|---|---|
| 06/25/2024 06/25/24 | Sold | $1,302,500 | +4.3% | $252 / Sq Ft |
| 05/14/2024 05/14/24 | Pending | -- | -- | -- |
| 05/09/2024 05/09/24 | For Sale | $1,249,000 | -- | $242 / Sq Ft |
Tax History Compared to Growth
Tax History
| Year | Tax Paid | Tax Assessment Tax Assessment Total Assessment is a certain percentage of the fair market value that is determined by local assessors to be the total taxable value of land and additions on the property. | Land | Improvement |
|---|---|---|---|---|
| 2024 | $19,636 | $367,510 | $70,390 | $297,120 |
| 2023 | $19,636 | $367,510 | $70,390 | $297,120 |
| 2022 | $16,462 | $269,290 | $51,310 | $217,980 |
| 2021 | $16,517 | $269,290 | $51,310 | $217,980 |
| 2020 | $16,967 | $269,290 | $51,310 | $217,980 |
| 2019 | $18,743 | $269,290 | $51,310 | $217,980 |
| 2018 | $18,734 | $269,290 | $51,310 | $217,980 |
| 2017 | $18,743 | $269,290 | $51,310 | $217,980 |
| 2016 | $17,259 | $242,830 | $51,030 | $191,800 |
| 2015 | $15,374 | $242,830 | $51,030 | $191,800 |
| 2014 | $15,374 | $242,830 | $51,030 | $191,800 |
| 2013 | $15,488 | $242,830 | $51,030 | $191,800 |
Agents Affiliated with this Home
-
Mary Frances LaGanke

Seller's Agent in 2024
Mary Frances LaGanke
Howard Hanna
(216) 470-6799
145 Total Sales
-
Michael Healey

Buyer's Agent in 2024
Michael Healey
Century 21 Premiere Properties, Inc.
(216) 469-9735
20 Total Sales
Map
Source: MLS Now (Howard Hanna)
MLS Number: 5036099
APN: 02-420919
- 17310 Tall Tree Trail
- 7090 Country Ln
- 6100 Loch Lomond Ct
- 8034 Canyon Ridge
- 6400 Dorset Ln
- VL Bainbridge
- 6442 Dorset Ln
- 7560 Chagrin Rd
- 0 Glasgow Ln
- 10 High Point Ln
- 16685 Heatherwood Ln
- 7965 Mcfarland Ridge
- VL 373 Canyon Ridge
- VL Canyon Ridge
- 8145 Silica Ridge
- 8130 Westhill Dr
- 260 Grey Fox Run
- 7428 Chagrin Rd
- 30 Pinecrest Dr
- V/L Northview Dr
