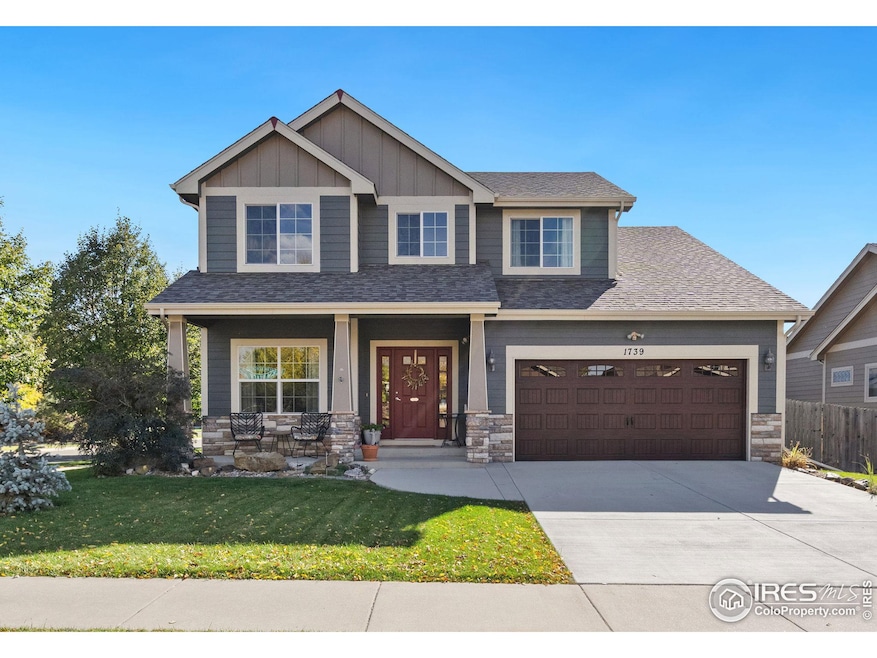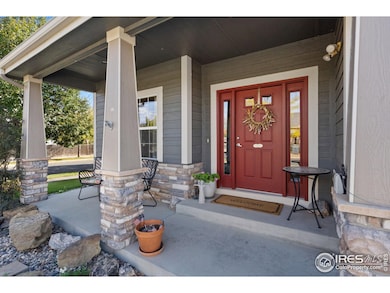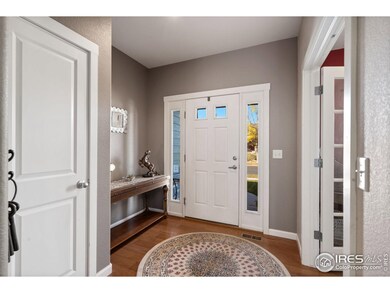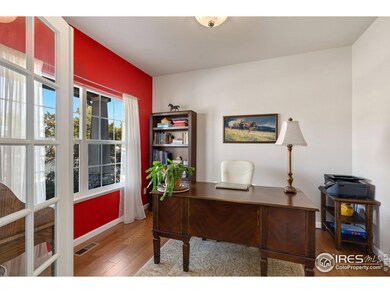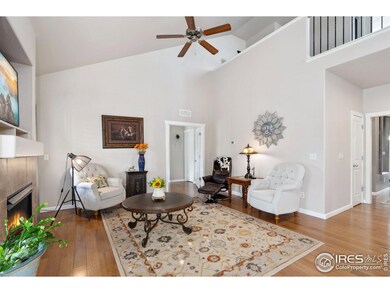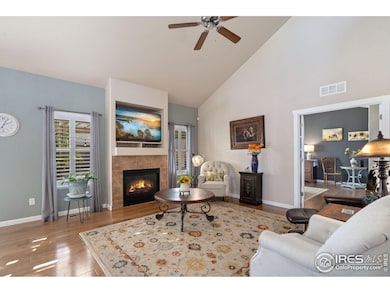
1739 Beamreach Place Fort Collins, CO 80524
Richards Lake NeighborhoodHighlights
- Access To Lake
- Open Floorplan
- Cathedral Ceiling
- Spa
- Contemporary Architecture
- Wood Flooring
About This Home
As of February 2025Honey - let's walk down to the lake!! Discover the active lifestyle with this stunning, semi-custom, 2-story home perfectly designed for modern living with Lake Rights to Richards Lake! Enjoy relaxing on the inviting front porch or soaking cares away in the hottub on the covered patio. The main level hardwood floors enhance the open great room and spacious primary suite, offering comfort and convenience. Upstairs, you'll find two additional bedrooms and a versatile loft space that makes an ideal workout area or cozy retreat. The finished basement is an entertainer's dream, featuring a custom bar for hosting family and friends. Exclusive lake rights to Richards Lake are perfect for canoeing, paddleboarding, picnics at the pavilion, ice fishing and skating (at your own risk!) and long walks enjoying mountain views. Don't miss the opportunity to own this beautiful home with access to all that lake living has to offer! Back on the market b/c of contingent sale-no fault of this gorgeous home!
Home Details
Home Type
- Single Family
Est. Annual Taxes
- $2,825
Year Built
- Built in 2007
Lot Details
- 6,968 Sq Ft Lot
- Wood Fence
- Corner Lot
- Level Lot
- Sprinkler System
HOA Fees
- $50 Monthly HOA Fees
Parking
- 2 Car Attached Garage
- Garage Door Opener
Home Design
- Contemporary Architecture
- Wood Frame Construction
- Composition Roof
- Stone
Interior Spaces
- 3,286 Sq Ft Home
- 2-Story Property
- Open Floorplan
- Cathedral Ceiling
- Gas Fireplace
- Double Pane Windows
- Window Treatments
- Panel Doors
- Living Room with Fireplace
- Home Office
- Wood Flooring
- Basement Fills Entire Space Under The House
- Radon Detector
Kitchen
- Eat-In Kitchen
- Electric Oven or Range
- Self-Cleaning Oven
- Microwave
- Dishwasher
- Kitchen Island
- Disposal
Bedrooms and Bathrooms
- 4 Bedrooms
- Main Floor Bedroom
- Split Bedroom Floorplan
- Walk-In Closet
- Primary Bathroom is a Full Bathroom
- Primary bathroom on main floor
- Walk-in Shower
Laundry
- Laundry on main level
- Washer and Dryer Hookup
Outdoor Features
- Spa
- Access To Lake
- Patio
- Exterior Lighting
Schools
- Cache La Poudre Elementary And Middle School
- Poudre High School
Utilities
- Forced Air Heating and Cooling System
- High Speed Internet
- Satellite Dish
- Cable TV Available
Listing and Financial Details
- Assessor Parcel Number R1605640
Community Details
Overview
- Association fees include common amenities
- Richard's Lake Subdivision
Recreation
- Hiking Trails
Ownership History
Purchase Details
Home Financials for this Owner
Home Financials are based on the most recent Mortgage that was taken out on this home.Purchase Details
Home Financials for this Owner
Home Financials are based on the most recent Mortgage that was taken out on this home.Similar Homes in Fort Collins, CO
Home Values in the Area
Average Home Value in this Area
Purchase History
| Date | Type | Sale Price | Title Company |
|---|---|---|---|
| Warranty Deed | $420,000 | 8Z Title | |
| Warranty Deed | $247,000 | Fahtco |
Mortgage History
| Date | Status | Loan Amount | Loan Type |
|---|---|---|---|
| Open | $70,000 | New Conventional | |
| Open | $427,000 | New Conventional | |
| Closed | $409,543 | FHA | |
| Closed | $20,477 | Stand Alone Second | |
| Previous Owner | $260,000 | New Conventional | |
| Previous Owner | $242,175 | FHA | |
| Previous Owner | $246,477 | FHA | |
| Previous Owner | $243,782 | FHA | |
| Previous Owner | $234,750 | Construction |
Property History
| Date | Event | Price | Change | Sq Ft Price |
|---|---|---|---|---|
| 02/07/2025 02/07/25 | Sold | $705,000 | -1.7% | $215 / Sq Ft |
| 10/25/2024 10/25/24 | For Sale | $717,000 | +70.7% | $218 / Sq Ft |
| 02/14/2020 02/14/20 | Off Market | $420,000 | -- | -- |
| 11/16/2018 11/16/18 | Sold | $420,000 | -8.7% | $128 / Sq Ft |
| 10/02/2018 10/02/18 | For Sale | $460,000 | -- | $140 / Sq Ft |
Tax History Compared to Growth
Tax History
| Year | Tax Paid | Tax Assessment Tax Assessment Total Assessment is a certain percentage of the fair market value that is determined by local assessors to be the total taxable value of land and additions on the property. | Land | Improvement |
|---|---|---|---|---|
| 2025 | $3,644 | $41,661 | $10,405 | $31,256 |
| 2024 | $3,467 | $41,661 | $10,405 | $31,256 |
| 2022 | $2,825 | $29,919 | $5,928 | $23,991 |
| 2021 | $2,855 | $30,781 | $6,099 | $24,682 |
| 2020 | $2,620 | $28,007 | $5,792 | $22,215 |
| 2019 | $2,632 | $28,007 | $5,792 | $22,215 |
| 2018 | $2,368 | $25,985 | $4,896 | $21,089 |
| 2017 | $2,360 | $25,985 | $4,896 | $21,089 |
| 2016 | $1,806 | $19,781 | $3,264 | $16,517 |
| 2015 | $1,793 | $19,780 | $3,260 | $16,520 |
| 2014 | $1,729 | $18,950 | $2,870 | $16,080 |
Agents Affiliated with this Home
-
Barbara Imes

Seller's Agent in 2025
Barbara Imes
Group Harmony
(970) 581-8279
1 in this area
72 Total Sales
-
Chris Phillips

Buyer's Agent in 2025
Chris Phillips
eXp Realty - Hub
(605) 290-3900
1 in this area
115 Total Sales
-
Megan Wachtman

Seller's Agent in 2018
Megan Wachtman
Group Loveland
(970) 217-7977
156 Total Sales
Map
Source: IRES MLS
MLS Number: 1021354
APN: 88304-14-236
- 1745 Brightwater Dr
- 1850 Mainsail Dr
- 1721 Brightwater Dr
- 1614 Beam Reach Place
- 2821 Longboat Way
- 2721 Treasure Cove
- 1835 Morningstar Way Unit 3
- 1835 Morningstar Way Unit 1
- 2944 Gangway Dr
- 1732 Morningstar Way
- 1726 Morningstar Way
- 1738 Morningstar Way
- 1720 Morningstar Way
- 1744 Morningstar Way
- 1708 Morningstar Way
- 1911 Morningstar Way Unit 2
- 1714 Morningstar Way
- Propsper Plan at Villa Collection
- Bloom Plan at Villa Collection
- Meadow Plan at Villa Collection
