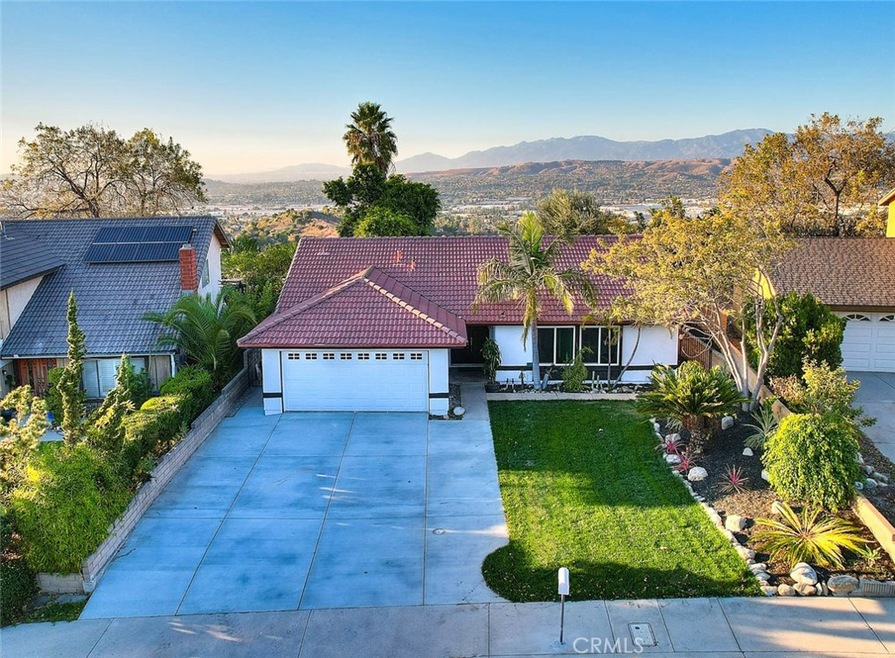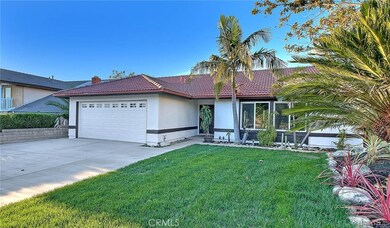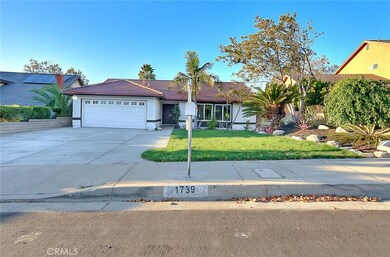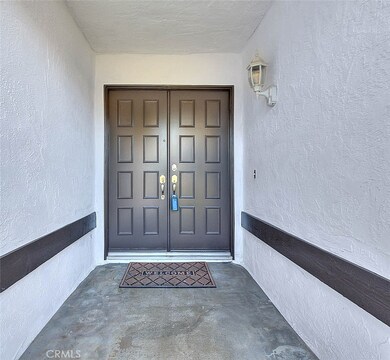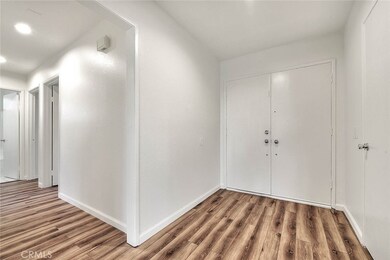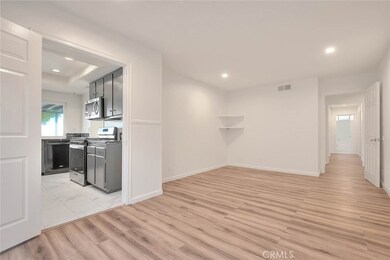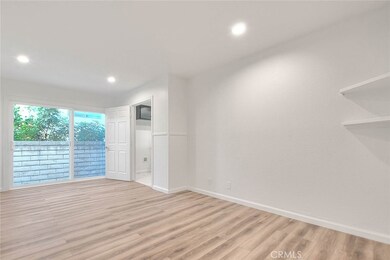
1739 Cliffbranch Dr Diamond Bar, CA 91765
Highlights
- City Lights View
- Traditional Architecture
- Granite Countertops
- Evergreen Elementary School Rated A
- Main Floor Bedroom
- Private Yard
About This Home
As of August 2024Welcome to this fabulous panoramic view home. The city and mountain views are captivating. A one-story floorplan with 1390 sf., encompassing 3 bedrooms and 2 bathrooms. Recently renovated and move-in ready. The excellent curb appeal features a newly landscaped yard and concrete driveway. New exterior and interior paint. The covered front porch leads to a double door entry and a foyer that boasts laminate wood-look plank flooring. This flooring extends through the entire home. Separate living and family rooms. A wall was added from the kitchen to the family room which can easily be removed. The living room has a new sliding door that serves the dining room too and exits unto the covered back yard porch and stunning views. A fireplace that is wood burning and gas assist will keep you warm this winter. The master suite is at the rear of the home and offers gorgeous views! Bathrooms have been upgraded with new fixtures, reglazed shower and tubs, vanities, and toilets. The backyard offers space and opportunities that are hard pressed to duplicate. Nothing else like it is on the market.
A tankless water heater and dual pane windows are energy efficient. The 2 car attached garage has a new epoxy floor and washer and dryer hookups. The award-winning Walnut School District is near tops in the nation! Diamond Bar High, Chaparral Middle, and Evergreen Elementary. Diamond Bar's motto is "Country Living". Enjoy the good life!
Last Agent to Sell the Property
Coldwell Banker Tri-Counties R License #01016494 Listed on: 12/08/2023

Home Details
Home Type
- Single Family
Est. Annual Taxes
- $3,706
Year Built
- Built in 1977
Lot Details
- 0.38 Acre Lot
- Wrought Iron Fence
- Wood Fence
- Block Wall Fence
- Fence is in fair condition
- Landscaped
- Rectangular Lot
- Level Lot
- Front Yard Sprinklers
- Private Yard
- Lawn
- Garden
- Back and Front Yard
- Property is zoned LCR1*
Parking
- 2 Car Direct Access Garage
- Parking Available
- Front Facing Garage
- Two Garage Doors
- Garage Door Opener
- Driveway Level
Property Views
- City Lights
- Mountain
Home Design
- Traditional Architecture
- Fire Rated Drywall
- Frame Construction
- Stucco
Interior Spaces
- 1,390 Sq Ft Home
- 1-Story Property
- Ceiling Fan
- Recessed Lighting
- Wood Burning Fireplace
- Gas Fireplace
- Double Pane Windows
- Custom Window Coverings
- Panel Doors
- Separate Family Room
- Living Room with Fireplace
- Dining Room
Kitchen
- Gas Range
- Free-Standing Range
- Microwave
- Water Line To Refrigerator
- Granite Countertops
- Disposal
Flooring
- Laminate
- Vinyl
Bedrooms and Bathrooms
- 3 Main Level Bedrooms
- Upgraded Bathroom
- 2 Full Bathrooms
- Bathtub with Shower
- Walk-in Shower
Laundry
- Laundry Room
- Laundry in Garage
- Washer and Gas Dryer Hookup
Outdoor Features
- Covered patio or porch
- Exterior Lighting
- Rain Gutters
Location
- Suburban Location
Schools
- Evergreen Elementary School
- Chaparral Middle School
- Diamond Bar High School
Utilities
- Forced Air Heating and Cooling System
- Heating System Uses Natural Gas
- Vented Exhaust Fan
- Underground Utilities
- Natural Gas Connected
- Tankless Water Heater
- Sewer Paid
- Cable TV Available
Listing and Financial Details
- Tax Lot 114
- Tax Tract Number 28579
- Assessor Parcel Number 8292019046
- $554 per year additional tax assessments
Community Details
Overview
- No Home Owners Association
Recreation
- Dog Park
Ownership History
Purchase Details
Home Financials for this Owner
Home Financials are based on the most recent Mortgage that was taken out on this home.Purchase Details
Home Financials for this Owner
Home Financials are based on the most recent Mortgage that was taken out on this home.Purchase Details
Home Financials for this Owner
Home Financials are based on the most recent Mortgage that was taken out on this home.Purchase Details
Similar Homes in the area
Home Values in the Area
Average Home Value in this Area
Purchase History
| Date | Type | Sale Price | Title Company |
|---|---|---|---|
| Grant Deed | $1,285,500 | Fidelity National Title | |
| Grant Deed | $1,285,500 | Fidelity National Title | |
| Grant Deed | $1,115,000 | Chicago Title Company | |
| Interfamily Deed Transfer | -- | None Available |
Mortgage History
| Date | Status | Loan Amount | Loan Type |
|---|---|---|---|
| Open | $643,000 | New Conventional | |
| Closed | $643,000 | New Conventional |
Property History
| Date | Event | Price | Change | Sq Ft Price |
|---|---|---|---|---|
| 07/06/2025 07/06/25 | For Sale | $1,199,000 | -6.7% | $863 / Sq Ft |
| 08/21/2024 08/21/24 | Sold | $1,285,300 | -4.8% | $925 / Sq Ft |
| 07/26/2024 07/26/24 | Pending | -- | -- | -- |
| 07/19/2024 07/19/24 | Price Changed | $1,350,000 | -8.2% | $971 / Sq Ft |
| 06/25/2024 06/25/24 | For Sale | $1,470,000 | +31.8% | $1,058 / Sq Ft |
| 01/10/2024 01/10/24 | Sold | $1,115,000 | +7.3% | $802 / Sq Ft |
| 12/11/2023 12/11/23 | Pending | -- | -- | -- |
| 12/08/2023 12/08/23 | For Sale | $1,038,800 | -- | $747 / Sq Ft |
Tax History Compared to Growth
Tax History
| Year | Tax Paid | Tax Assessment Tax Assessment Total Assessment is a certain percentage of the fair market value that is determined by local assessors to be the total taxable value of land and additions on the property. | Land | Improvement |
|---|---|---|---|---|
| 2024 | $3,706 | $262,654 | $106,933 | $155,721 |
| 2023 | $3,575 | $257,505 | $104,837 | $152,668 |
| 2022 | $3,451 | $252,457 | $102,782 | $149,675 |
| 2021 | $3,393 | $247,508 | $100,767 | $146,741 |
| 2019 | $3,291 | $240,169 | $97,779 | $142,390 |
| 2018 | $3,127 | $235,461 | $95,862 | $139,599 |
| 2016 | $2,918 | $226,320 | $92,141 | $134,179 |
| 2015 | $2,933 | $222,921 | $90,757 | $132,164 |
| 2014 | $2,946 | $218,556 | $88,980 | $129,576 |
Agents Affiliated with this Home
-
Michelle Tsai Aun

Seller's Agent in 2025
Michelle Tsai Aun
Coldwell Banker Realty
(714) 936-8688
11 in this area
132 Total Sales
-
Jordan Wang

Seller's Agent in 2024
Jordan Wang
Keller Williams Realty Irvine
(949) 550-8885
8 in this area
146 Total Sales
-
Ty Courtney Wallace

Seller's Agent in 2024
Ty Courtney Wallace
Coldwell Banker Tri-Counties R
(909) 861-9835
39 in this area
267 Total Sales
Map
Source: California Regional Multiple Listing Service (CRMLS)
MLS Number: TR23223089
APN: 8292-019-046
- 21315 Pinehill Ln
- 1842 Fern Hollow Dr
- 21503 Cazadero Place
- 1912 Morning Canyon Rd
- 21810 Paint Brush Ln
- 1270 Glenthorpe Dr
- 22074 Cedardale Dr
- 21249 Davan St
- 21715 Laurelrim Dr Unit D
- 21062 Quail Run Dr
- 2201 Dublin Ln Unit 3
- 22407 Birds Eye Dr
- 22443 Robin Oaks Terrace
- 1995 Peaceful Hills Rd
- 2611 Steeplechase Ln
- 2621 Steeplechase Ln
- 22455 Ridge Line Rd
- 20608 Shepherd Hills Dr
- 20598 Shepherd Hills Dr
- 20869 Moonlake St
