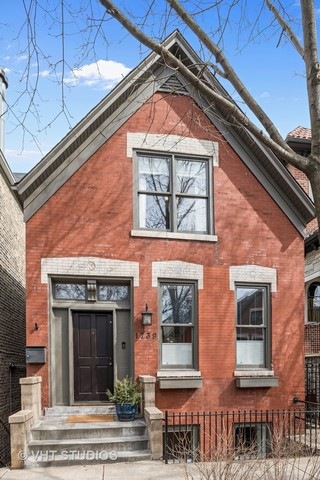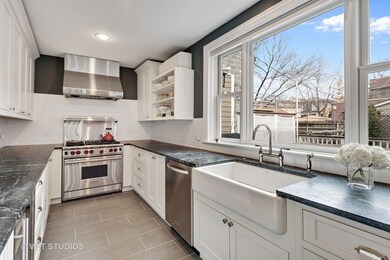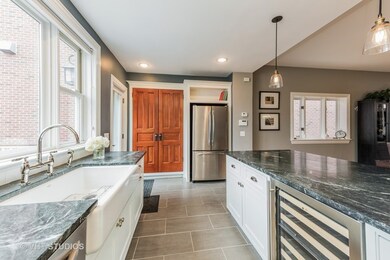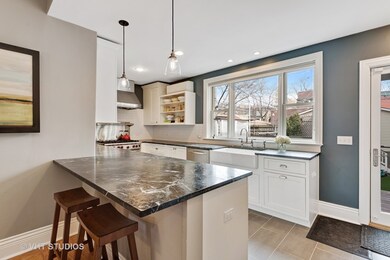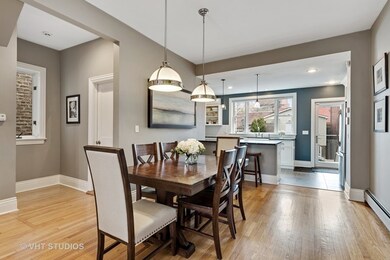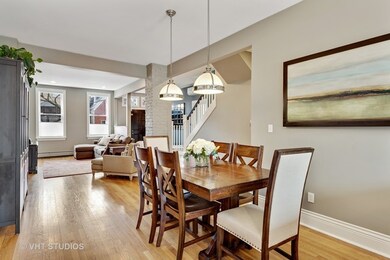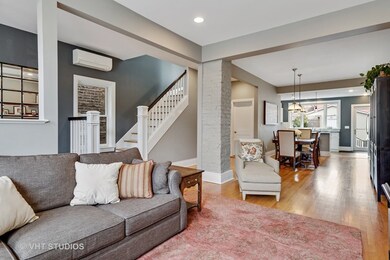
1739 N Honore St Chicago, IL 60622
Wicker Park NeighborhoodHighlights
- Deck
- Wood Flooring
- 2 Car Detached Garage
- Vaulted Ceiling
- Workshop
- 4-minute walk to The 606 - Bloomingdale Trail
About This Home
As of September 2020Incredibly charming all-brick 3 bed, 3 bath SFH located in the heart of Bucktown! This lovely home boasts a sophisticated interior & offers an open floorplan w/ 3 bdrms up & high-end updates throughout. Enjoy a spacious rear yard & serene rear deck! Inside you are greeted by an opulent LR complimented by a unique brick pillar & rich hdwd flooring. Proper DR w/ lovely accent lighting. Full bath & prof grade EIK to follow featuring a Wolf range + hood, U-Line wine refrigerator, French door refrigerator, crisp white cabs, soapstone counters incl eat-in brkfst bar, Kohler apron front sink & oversized windows. Access to rear deck/yard off kit. Gracious 2nd floor master suite showcases soaring vaulted ceilings & H&H closets. Lux, new marble bath w/ dble sinks, elegant finishes & skylight. 2 Addtl generous bdrms & expansive WIC. LL complimented by high ceilings & boasts a FR, LR w/ sink, full bath & work rm that can be easily converted to a generously sized 4th bdrm to accommodate your needs.
Last Agent to Sell the Property
@properties Christie's International Real Estate License #475125223 Listed on: 04/12/2018

Last Buyer's Agent
@properties Christie's International Real Estate License #475150978

Home Details
Home Type
- Single Family
Est. Annual Taxes
- $10,191
Year Built
- Built in 1890 | Remodeled in 2013
Parking
- 2 Car Detached Garage
- Parking Included in Price
Home Design
- Brick Exterior Construction
Interior Spaces
- 2-Story Property
- Vaulted Ceiling
- Skylights
- Entrance Foyer
- Family Room
- Combination Dining and Living Room
- Workshop
- Utility Room with Study Area
- Wood Flooring
Kitchen
- Microwave
- Dishwasher
Bedrooms and Bathrooms
- 3 Bedrooms
- 3 Potential Bedrooms
- Walk-In Closet
- Bathroom on Main Level
- 3 Full Bathrooms
- Dual Sinks
Laundry
- Laundry Room
- Dryer
- Washer
Finished Basement
- English Basement
- Basement Fills Entire Space Under The House
- Finished Basement Bathroom
Schools
- Burr Elementary School
- Wells Community Academy Senior H High School
Utilities
- Partial Air Conditioning Available
- Heating System Uses Steam
- Heating System Uses Natural Gas
- Radiant Heating System
- Lake Michigan Water
Additional Features
- Deck
- Lot Dimensions are 24x125
Listing and Financial Details
- Homeowner Tax Exemptions
Ownership History
Purchase Details
Home Financials for this Owner
Home Financials are based on the most recent Mortgage that was taken out on this home.Purchase Details
Home Financials for this Owner
Home Financials are based on the most recent Mortgage that was taken out on this home.Purchase Details
Home Financials for this Owner
Home Financials are based on the most recent Mortgage that was taken out on this home.Purchase Details
Home Financials for this Owner
Home Financials are based on the most recent Mortgage that was taken out on this home.Similar Homes in Chicago, IL
Home Values in the Area
Average Home Value in this Area
Purchase History
| Date | Type | Sale Price | Title Company |
|---|---|---|---|
| Warranty Deed | $885,000 | Proper Title | |
| Warranty Deed | $908,000 | Chicago Title | |
| Warranty Deed | $630,000 | Chicago Title Insurance Co | |
| Warranty Deed | $685,000 | Atg |
Mortgage History
| Date | Status | Loan Amount | Loan Type |
|---|---|---|---|
| Previous Owner | $708,000 | New Conventional | |
| Previous Owner | $200,000 | Credit Line Revolving | |
| Previous Owner | $496,500 | Adjustable Rate Mortgage/ARM | |
| Previous Owner | $504,000 | New Conventional | |
| Previous Owner | $171,750 | Credit Line Revolving | |
| Previous Owner | $612,000 | Unknown | |
| Previous Owner | $112,000 | Credit Line Revolving | |
| Previous Owner | $513,750 | Unknown | |
| Previous Owner | $100,000 | Unknown | |
| Previous Owner | $350,000 | Credit Line Revolving | |
| Previous Owner | $200,000 | Credit Line Revolving | |
| Previous Owner | $150,000 | Credit Line Revolving | |
| Previous Owner | $150,000 | Credit Line Revolving |
Property History
| Date | Event | Price | Change | Sq Ft Price |
|---|---|---|---|---|
| 09/30/2020 09/30/20 | Sold | $885,000 | -1.7% | $557 / Sq Ft |
| 08/18/2020 08/18/20 | Pending | -- | -- | -- |
| 08/12/2020 08/12/20 | For Sale | $899,900 | -0.9% | $567 / Sq Ft |
| 05/31/2018 05/31/18 | Sold | $908,000 | +0.9% | $572 / Sq Ft |
| 04/17/2018 04/17/18 | Pending | -- | -- | -- |
| 04/12/2018 04/12/18 | For Sale | $899,900 | -- | $567 / Sq Ft |
Tax History Compared to Growth
Tax History
| Year | Tax Paid | Tax Assessment Tax Assessment Total Assessment is a certain percentage of the fair market value that is determined by local assessors to be the total taxable value of land and additions on the property. | Land | Improvement |
|---|---|---|---|---|
| 2024 | $17,715 | $93,598 | $25,265 | $68,333 |
| 2023 | $17,196 | $87,024 | $20,328 | $66,696 |
| 2022 | $17,196 | $87,024 | $20,328 | $66,696 |
| 2021 | $16,830 | $87,024 | $20,328 | $66,696 |
| 2020 | $14,320 | $64,284 | $13,213 | $51,071 |
| 2019 | $14,039 | $69,874 | $13,213 | $56,661 |
| 2018 | $13,124 | $69,874 | $13,213 | $56,661 |
| 2017 | $10,765 | $53,380 | $11,616 | $41,764 |
| 2016 | $10,191 | $53,380 | $11,616 | $41,764 |
| 2015 | $9,301 | $53,380 | $11,616 | $41,764 |
| 2014 | $7,877 | $45,021 | $10,164 | $34,857 |
| 2013 | $8,188 | $45,021 | $10,164 | $34,857 |
Agents Affiliated with this Home
-
Stephanie Poulos

Seller's Agent in 2020
Stephanie Poulos
@ Properties
(847) 212-8279
2 in this area
56 Total Sales
-
N
Buyer's Agent in 2020
Non Member
NON MEMBER
-
Leigh Marcus

Seller's Agent in 2018
Leigh Marcus
@ Properties
(773) 645-0686
42 in this area
1,189 Total Sales
Map
Source: Midwest Real Estate Data (MRED)
MLS Number: 09913714
APN: 14-31-419-006-0000
- 1634 N Wolcott Ave Unit 3
- 1735 N Paulina St Unit 422
- 1735 N Paulina St Unit 322
- 1737 N Paulina St Unit 302
- 1830 N Paulina St
- 1855 N Hermitage Ave
- 1830 N Winchester Ave Unit 207
- 1748 W North Ave
- 1617 N Hermitage Ave Unit 1S
- 1728 N Damen Ave Unit 101
- 1740 N Marshfield Ave Unit E30
- 1740 N Marshfield Ave Unit 6
- 1740 N Marshfield Ave Unit A12
- 1611 N Hermitage Ave Unit 301
- 1849 W North Ave Unit 10
- 2008 W Willow St Unit C
- 1916 N Hermitage Ave
- 1725 W North Ave Unit 404
- 2014 W Wabansia Ave Unit 3S
- 1723 W North Ave Unit 3
