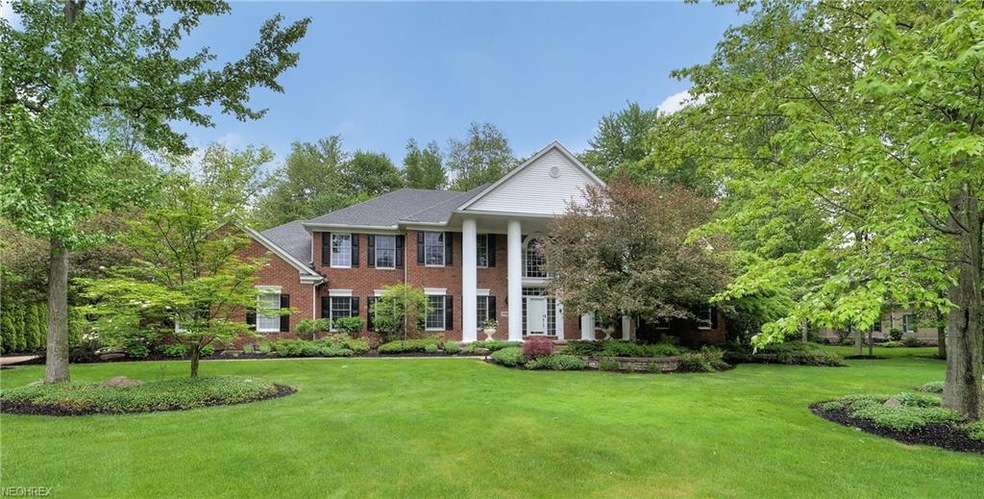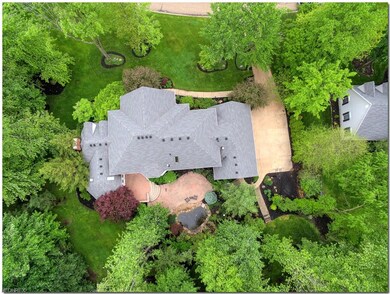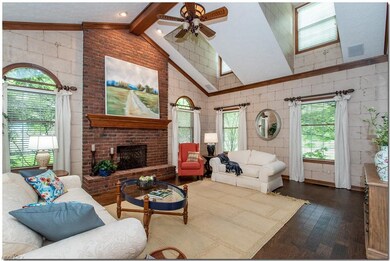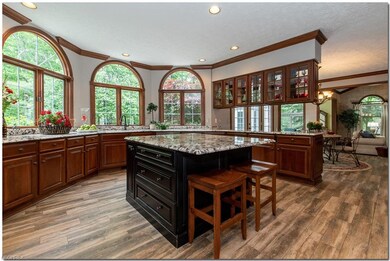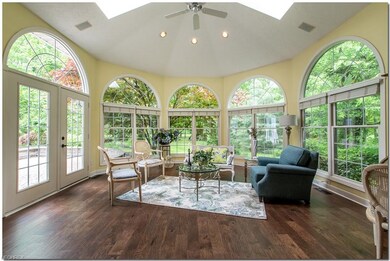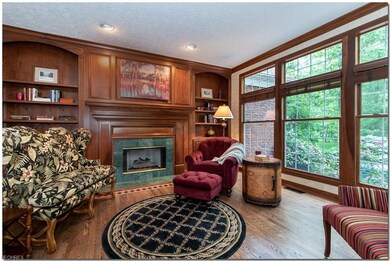
1739 Royal Oaks Cir Hudson, OH 44236
Highlights
- View of Trees or Woods
- 1.29 Acre Lot
- Wooded Lot
- Ellsworth Hill Elementary School Rated A-
- Colonial Architecture
- 2 Fireplaces
About This Home
As of August 2021Welcome to 1739 Royal Oaks Circle, a stunning 4555 sq. ft. brick colonial in the desirable Chadds Ford swim & tennis community that includes manicured landscaping & an impressive front porch. The cathedral ceiling & marble flooring in the foyer inspire breath-taking ambience. The open living &
dining rooms are lovely complements on either side of the foyer.
The gourmet kitchen boasts high end stainless appliances & distinctive granite counters.
The great room with a two-story brick fireplace & sun room complete this open plan. Retire to the library with flanking book cases on either side of the fireplace & handsome inlaid wood floors. A powder room & ample laundry/mud room with a walk-in coat closet complete the first floor. There is a 4-car garage.
A double set of stairs leads you to the second level where the luxurious master suite features a cathedral ceiling, 2 walk-in closets, gleaming double vanities, glass & tile shower, & soaking tub. There are 3 well sized bedrooms & 2 newly updated baths (one ensuite) also on this level.
At 2458 sq. ft., the lower level includes a large entertaining space with wraparound bar with granite counters, 2 additional finished rooms & a full bath with walk-in shower.
The 1.29 acre lot offers spectacular outdoor areas & a scenic, wooded backdrop. Winding walkways & double patios, with a focal point of a waterfall in to a koi pond, complete this tranquil setting.
Last Agent to Sell the Property
Howard Hanna License #2016001631 Listed on: 05/18/2018

Home Details
Home Type
- Single Family
Est. Annual Taxes
- $13,489
Year Built
- Built in 1997
Lot Details
- 1.29 Acre Lot
- Wooded Lot
HOA Fees
- $63 Monthly HOA Fees
Home Design
- Colonial Architecture
- Brick Exterior Construction
- Asphalt Roof
Interior Spaces
- 2-Story Property
- 2 Fireplaces
- Views of Woods
- Home Security System
Kitchen
- Built-In Oven
- Range
- Microwave
- Dishwasher
- Disposal
Bedrooms and Bathrooms
- 4 Bedrooms
Finished Basement
- Basement Fills Entire Space Under The House
- Sump Pump
Parking
- 4 Car Attached Garage
- Garage Drain
- Garage Door Opener
Outdoor Features
- Patio
Utilities
- Forced Air Heating and Cooling System
- Humidifier
- Heating System Uses Gas
Listing and Financial Details
- Assessor Parcel Number 3009073
Community Details
Overview
- Association fees include insurance, landscaping, recreation, reserve fund
- Chadds Ford Community
Recreation
- Community Playground
- Community Pool
Ownership History
Purchase Details
Home Financials for this Owner
Home Financials are based on the most recent Mortgage that was taken out on this home.Purchase Details
Home Financials for this Owner
Home Financials are based on the most recent Mortgage that was taken out on this home.Purchase Details
Similar Homes in Hudson, OH
Home Values in the Area
Average Home Value in this Area
Purchase History
| Date | Type | Sale Price | Title Company |
|---|---|---|---|
| Warranty Deed | $840,000 | Ohio Real Title | |
| Fiduciary Deed | $710,000 | None Available | |
| Interfamily Deed Transfer | -- | None Available |
Mortgage History
| Date | Status | Loan Amount | Loan Type |
|---|---|---|---|
| Open | $756,000 | New Conventional | |
| Previous Owner | $390,000 | Credit Line Revolving | |
| Previous Owner | $150,000 | Credit Line Revolving | |
| Previous Owner | $300,000 | Unknown |
Property History
| Date | Event | Price | Change | Sq Ft Price |
|---|---|---|---|---|
| 08/24/2021 08/24/21 | Sold | $840,000 | +5.1% | $128 / Sq Ft |
| 08/01/2021 08/01/21 | Pending | -- | -- | -- |
| 07/21/2021 07/21/21 | For Sale | $799,500 | +12.6% | $122 / Sq Ft |
| 07/27/2018 07/27/18 | Sold | $710,000 | -10.1% | $101 / Sq Ft |
| 06/29/2018 06/29/18 | Pending | -- | -- | -- |
| 05/18/2018 05/18/18 | For Sale | $789,900 | -- | $113 / Sq Ft |
Tax History Compared to Growth
Tax History
| Year | Tax Paid | Tax Assessment Tax Assessment Total Assessment is a certain percentage of the fair market value that is determined by local assessors to be the total taxable value of land and additions on the property. | Land | Improvement |
|---|---|---|---|---|
| 2025 | $15,247 | $299,653 | $54,656 | $244,997 |
| 2024 | $15,247 | $299,653 | $54,656 | $244,997 |
| 2023 | $15,247 | $299,653 | $54,656 | $244,997 |
| 2022 | $13,893 | $243,621 | $44,436 | $199,185 |
| 2021 | $14,377 | $251,752 | $44,436 | $207,316 |
| 2020 | $14,123 | $251,760 | $44,440 | $207,320 |
| 2019 | $13,426 | $221,490 | $42,590 | $178,900 |
| 2018 | $13,378 | $221,490 | $42,590 | $178,900 |
| 2017 | $12,466 | $221,490 | $42,590 | $178,900 |
| 2016 | $12,556 | $200,540 | $42,590 | $157,950 |
| 2015 | $12,466 | $200,540 | $42,590 | $157,950 |
| 2014 | $12,851 | $200,540 | $42,590 | $157,950 |
| 2013 | $12,802 | $195,090 | $42,590 | $152,500 |
Agents Affiliated with this Home
-
Inna Muravin

Seller's Agent in 2021
Inna Muravin
Engel & Völkers Distinct
(440) 568-0255
14 in this area
596 Total Sales
-
Diane Weseloh

Buyer's Agent in 2021
Diane Weseloh
Keller Williams Elevate
(216) 440-0432
5 in this area
608 Total Sales
-
Justin Weseloh

Buyer Co-Listing Agent in 2021
Justin Weseloh
Keller Williams Elevate
(216) 832-9015
5 in this area
400 Total Sales
-
Candace Sveda

Seller's Agent in 2018
Candace Sveda
Howard Hanna
(330) 310-4046
71 in this area
99 Total Sales
Map
Source: MLS Now
MLS Number: 4000411
APN: 30-09073
- 7510 Allerton Ct
- 7574 Elderkin Ct
- 7453 Wetherburn Way
- 7830 N Burton Ln Unit C8
- 1785 Ashley Dr
- 1490 Waynesboro Dr
- 7304 Glastonbury Dr
- 2142 Kirtland Place
- 1559 Groton Dr
- 1409 Haymarket Way
- 1486 Park Ridge Ave
- 7341 McShu Ln
- 7500 Lascala Dr
- 7647 Herrick Park Dr
- 1795 Old Tannery Cir
- VL Valley View Rd
- 2008 E Highgate Ct
- 1607 Hunting Hollow Dr
- 7965 Princewood Dr
- 7671 Hudson Park Dr
