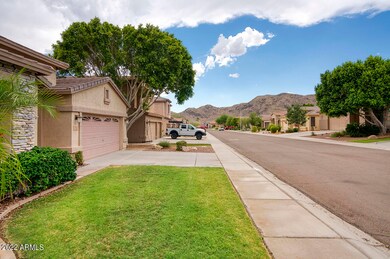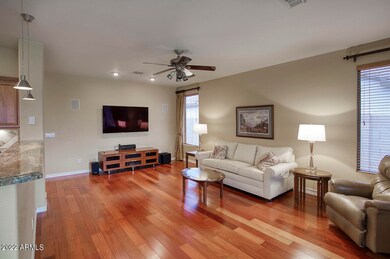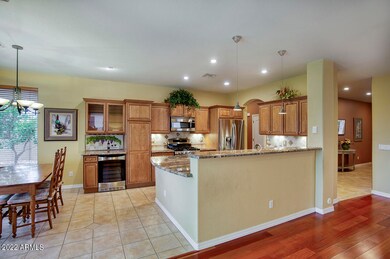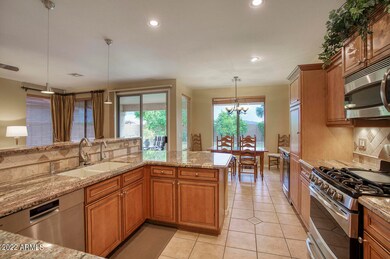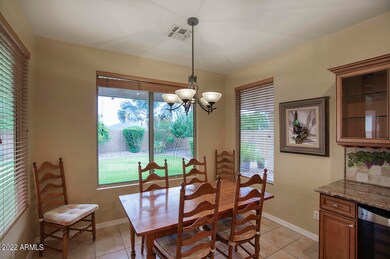
1739 W Nighthawk Way Phoenix, AZ 85045
Ahwatukee NeighborhoodHighlights
- Mountain View
- Wood Flooring
- Covered Patio or Porch
- Kyrene de los Cerritos School Rated A
- Granite Countertops
- Eat-In Kitchen
About This Home
As of August 2022Beautiful remodeled home with quality finishes and tons of upgrades! Large gourmet kitchen w/upgraded custom cabinets, granite countertops, gas cooktop, S.S. GE profile appliances & a beverage/wine area w/ a wine fridge! Nice master bedroom & remodeled master bath with/a huge wonderful custom shower & upgraded vanity with granite counters! Classy closet organizer in master closest and secondary bedroom! Hall bath remodeled w/granite counters, updated vanity & shower! Relaxing backyard with extended covered patio w/ paver stones a custom pergola & mountain views! Hardwood floors in the family room & all bedrooms plus wood blinds throughout! Upgraded lighting, newer a/c, nest thermostat ,gas dryer & water heater. Great garage with water softener, built in cabinets w/workbench & coated floor Natural gas stub for BBQ. grill.
Last Agent to Sell the Property
Realty ONE Group Brokerage Email: connectcooper@gmail.com License #SA047471000 Listed on: 06/27/2022
Home Details
Home Type
- Single Family
Est. Annual Taxes
- $2,370
Year Built
- Built in 2000
Lot Details
- 6,050 Sq Ft Lot
- Block Wall Fence
- Front and Back Yard Sprinklers
HOA Fees
- $34 Monthly HOA Fees
Parking
- 2 Car Garage
Home Design
- Wood Frame Construction
- Tile Roof
- Stucco
Interior Spaces
- 1,661 Sq Ft Home
- 1-Story Property
- Ceiling height of 9 feet or more
- Ceiling Fan
- Double Pane Windows
- Solar Screens
- Mountain Views
- Security System Owned
Kitchen
- Eat-In Kitchen
- Built-In Microwave
- Granite Countertops
Flooring
- Wood
- Tile
Bedrooms and Bathrooms
- 3 Bedrooms
- Remodeled Bathroom
- 2 Bathrooms
- Dual Vanity Sinks in Primary Bathroom
Outdoor Features
- Covered Patio or Porch
Schools
- Kyrene De La Sierra Elementary School
- Kyrene Altadena Middle School
- Desert Vista Elementary High School
Utilities
- Refrigerated Cooling System
- Heating Available
- High Speed Internet
- Cable TV Available
Community Details
- Association fees include ground maintenance
- Club West Association, Phone Number (480) 759-4945
- Built by UDC
- Parcel 23 At Foothills Club West Subdivision
Listing and Financial Details
- Tax Lot 82
- Assessor Parcel Number 311-01-885
Ownership History
Purchase Details
Home Financials for this Owner
Home Financials are based on the most recent Mortgage that was taken out on this home.Purchase Details
Purchase Details
Home Financials for this Owner
Home Financials are based on the most recent Mortgage that was taken out on this home.Purchase Details
Home Financials for this Owner
Home Financials are based on the most recent Mortgage that was taken out on this home.Purchase Details
Home Financials for this Owner
Home Financials are based on the most recent Mortgage that was taken out on this home.Purchase Details
Home Financials for this Owner
Home Financials are based on the most recent Mortgage that was taken out on this home.Similar Homes in the area
Home Values in the Area
Average Home Value in this Area
Purchase History
| Date | Type | Sale Price | Title Company |
|---|---|---|---|
| Warranty Deed | $560,000 | Great American Title | |
| Interfamily Deed Transfer | -- | None Available | |
| Warranty Deed | $240,000 | Equity Title Agency | |
| Warranty Deed | $375,000 | Fidelity National Title | |
| Warranty Deed | $205,000 | Chicago Title Insurance Co | |
| Warranty Deed | $177,868 | First American Title |
Mortgage History
| Date | Status | Loan Amount | Loan Type |
|---|---|---|---|
| Open | $448,000 | New Conventional | |
| Previous Owner | $170,600 | New Conventional | |
| Previous Owner | $176,250 | New Conventional | |
| Previous Owner | $260,000 | New Conventional | |
| Previous Owner | $184,500 | New Conventional | |
| Previous Owner | $142,294 | New Conventional |
Property History
| Date | Event | Price | Change | Sq Ft Price |
|---|---|---|---|---|
| 09/03/2025 09/03/25 | Pending | -- | -- | -- |
| 08/28/2025 08/28/25 | For Sale | $579,000 | +3.4% | $349 / Sq Ft |
| 08/04/2022 08/04/22 | Sold | $560,000 | 0.0% | $337 / Sq Ft |
| 07/01/2022 07/01/22 | Pending | -- | -- | -- |
| 06/30/2022 06/30/22 | Price Changed | $559,900 | -6.7% | $337 / Sq Ft |
| 06/27/2022 06/27/22 | For Sale | $599,900 | -- | $361 / Sq Ft |
Tax History Compared to Growth
Tax History
| Year | Tax Paid | Tax Assessment Tax Assessment Total Assessment is a certain percentage of the fair market value that is determined by local assessors to be the total taxable value of land and additions on the property. | Land | Improvement |
|---|---|---|---|---|
| 2025 | $2,437 | $27,957 | -- | -- |
| 2024 | $2,385 | $26,626 | -- | -- |
| 2023 | $2,385 | $36,400 | $7,280 | $29,120 |
| 2022 | $2,271 | $27,810 | $5,560 | $22,250 |
| 2021 | $2,370 | $25,130 | $5,020 | $20,110 |
| 2020 | $2,310 | $23,960 | $4,790 | $19,170 |
| 2019 | $2,237 | $22,900 | $4,580 | $18,320 |
| 2018 | $2,160 | $21,600 | $4,320 | $17,280 |
| 2017 | $2,062 | $20,820 | $4,160 | $16,660 |
| 2016 | $2,090 | $19,770 | $3,950 | $15,820 |
| 2015 | $1,871 | $19,280 | $3,850 | $15,430 |
Agents Affiliated with this Home
-
Murdoch Tignor

Seller's Agent in 2025
Murdoch Tignor
West USA Realty
(602) 568-9355
1 in this area
81 Total Sales
-
Lisa L. Payne

Seller's Agent in 2022
Lisa L. Payne
Realty One Group
(602) 369-7253
4 in this area
70 Total Sales
Map
Source: Arizona Regional Multiple Listing Service (ARMLS)
MLS Number: 6424671
APN: 311-01-885
- 16404 S 18th Dr
- 1702 W Wildwood Dr
- 1621 W Wildwood Dr
- 1702 W Amberwood Dr
- 1754 W Hiddenview Dr
- 16422 S 16th Ave
- 15852 S 18th Ln
- 1654 W Redwood Ln
- 1633 W Lacewood Place
- 1721 W South Fork Dr
- 158XX S 34th Glen -- S
- 15229 S 18th Dr
- 15226 S 18th Dr
- 15421 S 16th Dr
- 16047 S 14th Dr
- 1439 W Windsong Dr
- 1419 W Thunderhill Dr
- 15226 S 14th Dr
- 1311 W Thunderhill Dr
- 15411 S 13th Ave

