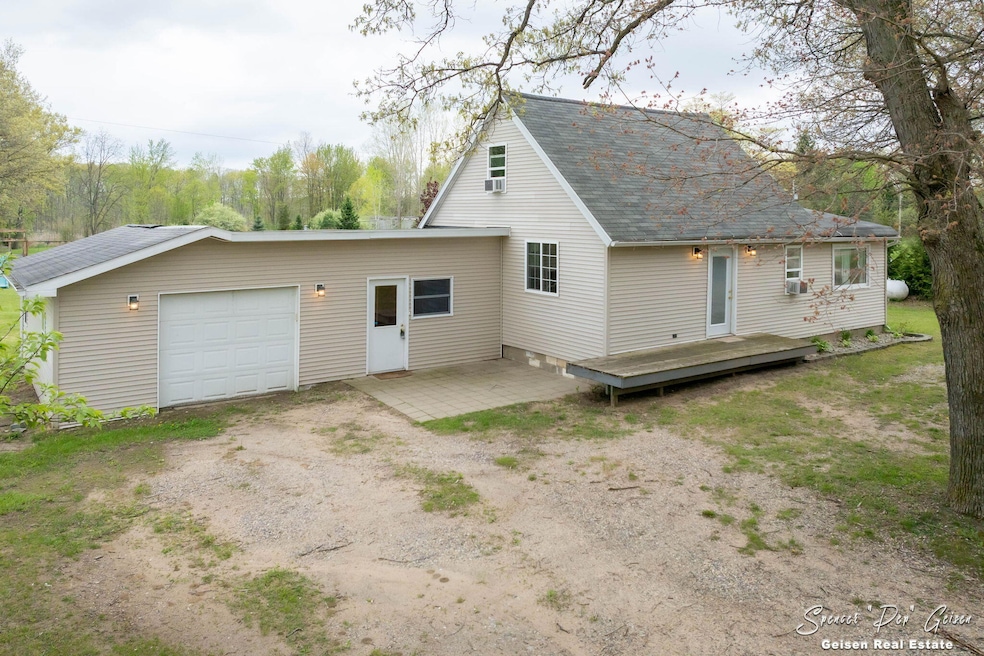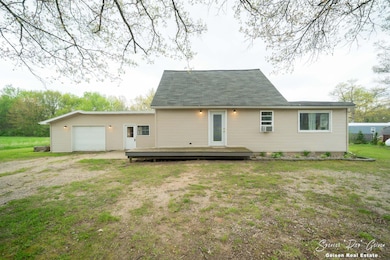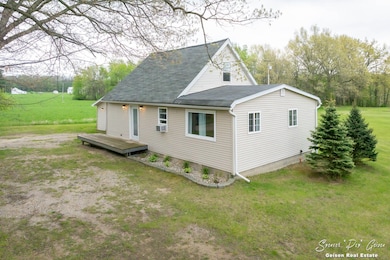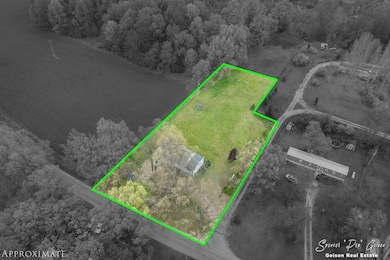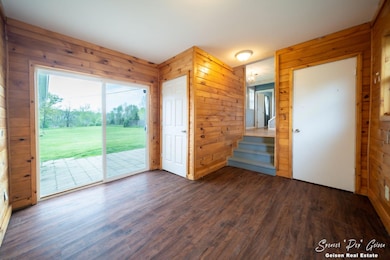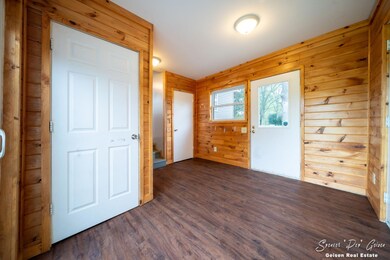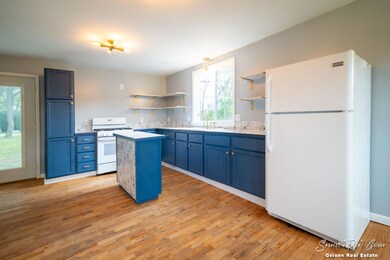
1739 Youngs Rd Orleans, MI 48865
Highlights
- Cape Cod Architecture
- Wood Flooring
- Eat-In Kitchen
- Deck
- 2 Car Attached Garage
- Window Unit Cooling System
About This Home
As of July 2025Affordable ''country living'' can be found here in this 3+ bedroom, 1 bath Cape Cod on an acre parcel with 2 car attached garage, finished breezeway and basement. You will receive ''keys at close'' and be able to enjoy the many features including: clean home with attractive kitchen with eating area, front living room, 2 main level bedrooms and full bath. The upper level is bedroom #3 and large landing for future 4th bedroom/office/ play area. Seller is open to FHA/RD/MSHDA/VA financing offers with Buyers responsible for repairs if required for the Buyer's selected financing program. Showings START Sat May 17th and all offers are being held until Wed 9am Wed May 21st. Great opportunity to make this your next or first home!!
Last Agent to Sell the Property
Five Star Real Estate (Rock) License #6502-361689 Listed on: 05/16/2025

Home Details
Home Type
- Single Family
Est. Annual Taxes
- $2,012
Year Built
- Built in 1950
Lot Details
- 1 Acre Lot
- Lot Dimensions are 153x321x99x103x54x218
- The property's road front is unimproved
- Level Lot
- Property is zoned NA, NA
Parking
- 2 Car Attached Garage
- Front Facing Garage
- Unpaved Driveway
Home Design
- Cape Cod Architecture
- Shingle Roof
- Composition Roof
- Asphalt Roof
- Vinyl Siding
Interior Spaces
- 1,331 Sq Ft Home
- 2-Story Property
- Replacement Windows
- Living Room
- Dining Area
- Laundry on main level
Kitchen
- Eat-In Kitchen
- Range
- Kitchen Island
Flooring
- Wood
- Carpet
- Vinyl
Bedrooms and Bathrooms
- 3 Bedrooms | 1 Main Level Bedroom
- 1 Full Bathroom
Basement
- Basement Fills Entire Space Under The House
- Laundry in Basement
Outdoor Features
- Deck
Utilities
- Window Unit Cooling System
- Forced Air Heating System
- Heating System Uses Propane
- Heating System Powered By Leased Propane
- Window Unit Heating System
- Propane
- Private Water Source
- Well
- Private Sewer
Ownership History
Purchase Details
Home Financials for this Owner
Home Financials are based on the most recent Mortgage that was taken out on this home.Purchase Details
Home Financials for this Owner
Home Financials are based on the most recent Mortgage that was taken out on this home.Purchase Details
Home Financials for this Owner
Home Financials are based on the most recent Mortgage that was taken out on this home.Purchase Details
Purchase Details
Home Financials for this Owner
Home Financials are based on the most recent Mortgage that was taken out on this home.Purchase Details
Home Financials for this Owner
Home Financials are based on the most recent Mortgage that was taken out on this home.Purchase Details
Purchase Details
Purchase Details
Purchase Details
Home Financials for this Owner
Home Financials are based on the most recent Mortgage that was taken out on this home.Similar Homes in Orleans, MI
Home Values in the Area
Average Home Value in this Area
Purchase History
| Date | Type | Sale Price | Title Company |
|---|---|---|---|
| Warranty Deed | $190,000 | -- | |
| Grant Deed | $120,000 | -- | |
| Warranty Deed | $118,900 | -- | |
| Quit Claim Deed | -- | None Available | |
| Interfamily Deed Transfer | -- | Crossroads Title Agency | |
| Interfamily Deed Transfer | -- | None Available | |
| Deed | $50,000 | Attorneys Title Agency Inc | |
| Quit Claim Deed | -- | None Available | |
| Sheriffs Deed | $133,963 | None Available | |
| Warranty Deed | $144,900 | -- |
Mortgage History
| Date | Status | Loan Amount | Loan Type |
|---|---|---|---|
| Previous Owner | $96,000 | Construction | |
| Previous Owner | $121,326 | Purchase Money Mortgage | |
| Previous Owner | $76,000 | New Conventional | |
| Previous Owner | $123,165 | Unknown | |
| Previous Owner | $83,300 | Unknown | |
| Previous Owner | $67,150 | Unknown | |
| Closed | $14,490 | No Value Available |
Property History
| Date | Event | Price | Change | Sq Ft Price |
|---|---|---|---|---|
| 07/03/2025 07/03/25 | Sold | $200,000 | 0.0% | $150 / Sq Ft |
| 05/21/2025 05/21/25 | Pending | -- | -- | -- |
| 05/16/2025 05/16/25 | For Sale | $200,000 | +5.3% | $150 / Sq Ft |
| 12/18/2024 12/18/24 | Sold | $190,000 | -4.5% | $147 / Sq Ft |
| 12/06/2024 12/06/24 | Pending | -- | -- | -- |
| 12/02/2024 12/02/24 | Price Changed | $199,000 | -5.2% | $154 / Sq Ft |
| 11/22/2024 11/22/24 | For Sale | $210,000 | 0.0% | $163 / Sq Ft |
| 11/18/2024 11/18/24 | Pending | -- | -- | -- |
| 11/18/2024 11/18/24 | Price Changed | $210,000 | -6.6% | $163 / Sq Ft |
| 11/01/2024 11/01/24 | For Sale | $224,900 | -- | $174 / Sq Ft |
Tax History Compared to Growth
Tax History
| Year | Tax Paid | Tax Assessment Tax Assessment Total Assessment is a certain percentage of the fair market value that is determined by local assessors to be the total taxable value of land and additions on the property. | Land | Improvement |
|---|---|---|---|---|
| 2025 | $2,012 | $81,300 | $16,700 | $64,600 |
| 2024 | $665 | $81,300 | $16,700 | $64,600 |
| 2023 | $635 | $57,700 | $13,100 | $44,600 |
| 2022 | $604 | $57,700 | $13,100 | $44,600 |
| 2021 | $1,696 | $38,000 | $11,800 | $26,200 |
| 2020 | $290 | $38,000 | $11,800 | $26,200 |
| 2019 | $270 | $33,900 | $9,000 | $24,900 |
| 2018 | $805 | $29,000 | $9,000 | $20,000 |
| 2017 | $273 | $29,000 | $9,000 | $20,000 |
| 2016 | $270 | $26,600 | $9,000 | $17,600 |
| 2015 | -- | $26,600 | $9,000 | $17,600 |
| 2014 | $306 | $25,100 | $9,600 | $15,500 |
Agents Affiliated with this Home
-
Spencer Geisen

Seller's Agent in 2025
Spencer Geisen
Five Star Real Estate (Rock)
(616) 490-1555
217 Total Sales
-
Kristopher Kue

Buyer's Agent in 2025
Kristopher Kue
Real Broker LLC
(586) 718-2934
7 Total Sales
-
Donna Anders

Seller's Agent in 2024
Donna Anders
Berkshire Hathaway HomeServices Michigan Real Estate (Main)
(616) 291-1927
456 Total Sales
-
Kamie Jakeway

Seller Co-Listing Agent in 2024
Kamie Jakeway
Berkshire Hathaway HomeServices Michigan Real Estate (Main)
(616) 446-3062
100 Total Sales
Map
Source: Southwestern Michigan Association of REALTORS®
MLS Number: 25022316
APN: 120-011-000-065-20
- 8261 Branch Rd
- 2696 Cottage Dr
- 8620 Lucille Blvd
- 2808 Cottage Dr
- 2870 W Long Lake Rd
- 2230 Belding Ave
- V/L Shady Ln
- 320 E Long Lake Rd
- 5415 Washington St
- 3682 W Long Lake Rd Unit W
- 247 W Jenks Rd
- 331 Conkey Dr
- 3796 Hoyt Rd
- 8233 Johnson Rd
- 18 W Dick Rd
- 2084 W Fenwick Rd
- 311 W Fenwick Rd
- 903 Haysmer Rd
- 1780 Tribble Trail
- V/L W Snows Lake Rd Unit Parcel 1
