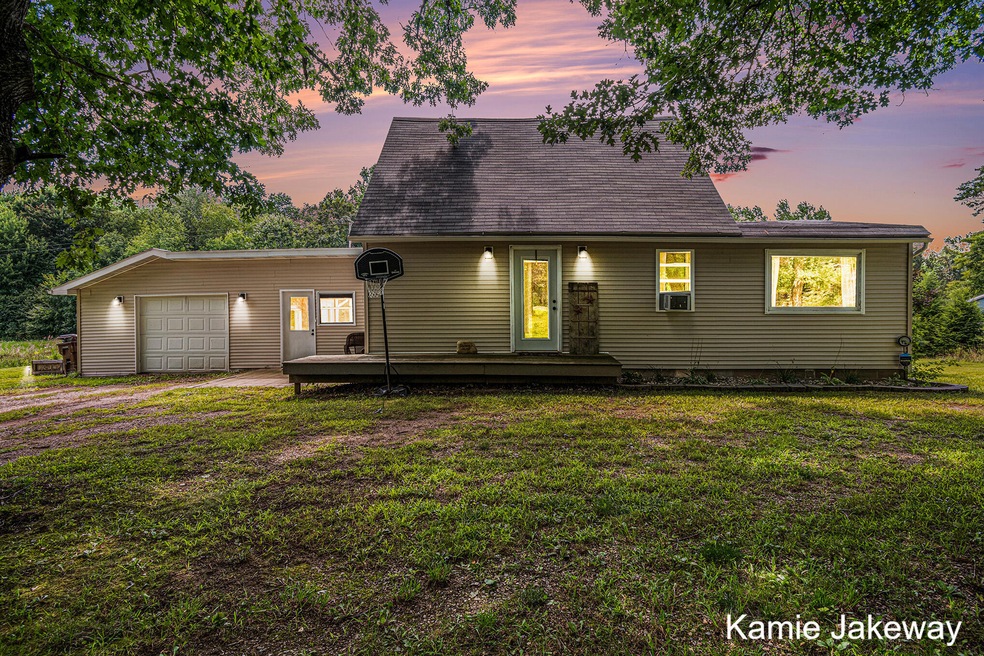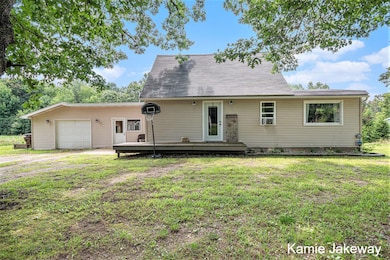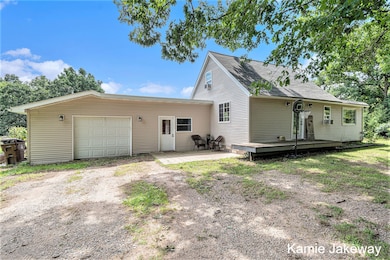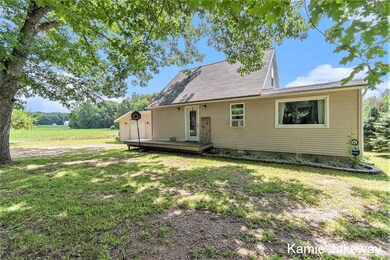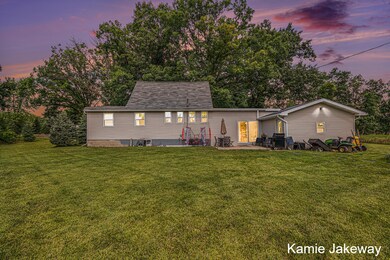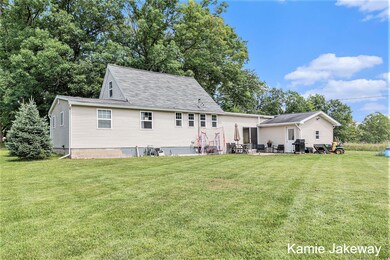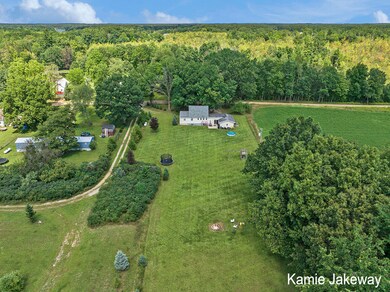
1739 Youngs Rd Orleans, MI 48865
Highlights
- Cape Cod Architecture
- Wood Flooring
- Window Unit Cooling System
- Deck
- 1 Car Attached Garage
- Patio
About This Home
As of July 2025Nestled on 2 acres, this charming 3-bedroom, 1-bathroom home offers a delightful mix of comfort and natural beauty. Located in the Ionia School District with an option for Belding School of Choice, it provides educational flexibility, and a nearby bus stop just 1/2 mile away adds convenience. The property features a one-stall attached garage and is surrounded by lush wildlife, creating a perfect retreat for nature lovers and hunting enthusiasts alike. An additional 27.5-acre parcel is also available (see listing 24043563) for those seeking even more space and outdoor possibilities. The additional 27.5 acres is all wetland.
Last Agent to Sell the Property
Berkshire Hathaway HomeServices Michigan Real Estate (Main) License #6501233200 Listed on: 11/22/2024

Co-Listed By
Berkshire Hathaway HomeServices Michigan Real Estate (Main) License #6501395740
Home Details
Home Type
- Single Family
Est. Annual Taxes
- $1,835
Year Built
- Built in 1955
Lot Details
- 2 Acre Lot
- The property's road front is unimproved
- Level Lot
Parking
- 1 Car Attached Garage
- Unpaved Driveway
Home Design
- Cape Cod Architecture
- Vinyl Siding
Interior Spaces
- 1,291 Sq Ft Home
- 2-Story Property
- Living Room
- Dining Area
- Laundry on main level
Kitchen
- Range
- Kitchen Island
Flooring
- Wood
- Vinyl
Bedrooms and Bathrooms
- 3 Bedrooms | 2 Main Level Bedrooms
- 1 Full Bathroom
Basement
- Basement Fills Entire Space Under The House
- Laundry in Basement
Outdoor Features
- Deck
- Patio
Utilities
- Window Unit Cooling System
- Forced Air Heating System
- Heating System Uses Propane
- Window Unit Heating System
- Well
- Electric Water Heater
- Septic System
Ownership History
Purchase Details
Home Financials for this Owner
Home Financials are based on the most recent Mortgage that was taken out on this home.Purchase Details
Home Financials for this Owner
Home Financials are based on the most recent Mortgage that was taken out on this home.Purchase Details
Home Financials for this Owner
Home Financials are based on the most recent Mortgage that was taken out on this home.Purchase Details
Purchase Details
Home Financials for this Owner
Home Financials are based on the most recent Mortgage that was taken out on this home.Purchase Details
Home Financials for this Owner
Home Financials are based on the most recent Mortgage that was taken out on this home.Purchase Details
Purchase Details
Purchase Details
Purchase Details
Home Financials for this Owner
Home Financials are based on the most recent Mortgage that was taken out on this home.Similar Homes in Orleans, MI
Home Values in the Area
Average Home Value in this Area
Purchase History
| Date | Type | Sale Price | Title Company |
|---|---|---|---|
| Warranty Deed | $190,000 | -- | |
| Grant Deed | $120,000 | -- | |
| Warranty Deed | $118,900 | -- | |
| Quit Claim Deed | -- | None Available | |
| Interfamily Deed Transfer | -- | Crossroads Title Agency | |
| Interfamily Deed Transfer | -- | None Available | |
| Deed | $50,000 | Attorneys Title Agency Inc | |
| Quit Claim Deed | -- | None Available | |
| Sheriffs Deed | $133,963 | None Available | |
| Warranty Deed | $144,900 | -- |
Mortgage History
| Date | Status | Loan Amount | Loan Type |
|---|---|---|---|
| Previous Owner | $96,000 | Construction | |
| Previous Owner | $121,326 | Purchase Money Mortgage | |
| Previous Owner | $76,000 | New Conventional | |
| Previous Owner | $123,165 | Unknown | |
| Previous Owner | $83,300 | Unknown | |
| Previous Owner | $67,150 | Unknown | |
| Closed | $14,490 | No Value Available |
Property History
| Date | Event | Price | Change | Sq Ft Price |
|---|---|---|---|---|
| 07/03/2025 07/03/25 | Sold | $200,000 | 0.0% | $150 / Sq Ft |
| 05/21/2025 05/21/25 | Pending | -- | -- | -- |
| 05/16/2025 05/16/25 | For Sale | $200,000 | +5.3% | $150 / Sq Ft |
| 12/18/2024 12/18/24 | Sold | $190,000 | -4.5% | $147 / Sq Ft |
| 12/06/2024 12/06/24 | Pending | -- | -- | -- |
| 12/02/2024 12/02/24 | Price Changed | $199,000 | -5.2% | $154 / Sq Ft |
| 11/22/2024 11/22/24 | For Sale | $210,000 | 0.0% | $163 / Sq Ft |
| 11/18/2024 11/18/24 | Pending | -- | -- | -- |
| 11/18/2024 11/18/24 | Price Changed | $210,000 | -6.6% | $163 / Sq Ft |
| 11/01/2024 11/01/24 | For Sale | $224,900 | -- | $174 / Sq Ft |
Tax History Compared to Growth
Tax History
| Year | Tax Paid | Tax Assessment Tax Assessment Total Assessment is a certain percentage of the fair market value that is determined by local assessors to be the total taxable value of land and additions on the property. | Land | Improvement |
|---|---|---|---|---|
| 2025 | $2,012 | $81,300 | $16,700 | $64,600 |
| 2024 | $665 | $81,300 | $16,700 | $64,600 |
| 2023 | $635 | $57,700 | $13,100 | $44,600 |
| 2022 | $604 | $57,700 | $13,100 | $44,600 |
| 2021 | $1,696 | $38,000 | $11,800 | $26,200 |
| 2020 | $290 | $38,000 | $11,800 | $26,200 |
| 2019 | $270 | $33,900 | $9,000 | $24,900 |
| 2018 | $805 | $29,000 | $9,000 | $20,000 |
| 2017 | $273 | $29,000 | $9,000 | $20,000 |
| 2016 | $270 | $26,600 | $9,000 | $17,600 |
| 2015 | -- | $26,600 | $9,000 | $17,600 |
| 2014 | $306 | $25,100 | $9,600 | $15,500 |
Agents Affiliated with this Home
-
Spencer Geisen

Seller's Agent in 2025
Spencer Geisen
Five Star Real Estate (Rock)
(616) 490-1555
217 Total Sales
-
Kristopher Kue

Buyer's Agent in 2025
Kristopher Kue
Real Broker LLC
(586) 718-2934
7 Total Sales
-
Donna Anders

Seller's Agent in 2024
Donna Anders
Berkshire Hathaway HomeServices Michigan Real Estate (Main)
(616) 291-1927
458 Total Sales
-
Kamie Jakeway

Seller Co-Listing Agent in 2024
Kamie Jakeway
Berkshire Hathaway HomeServices Michigan Real Estate (Main)
(616) 446-3062
99 Total Sales
Map
Source: Southwestern Michigan Association of REALTORS®
MLS Number: 24057456
APN: 120-011-000-065-20
- 8261 Branch Rd
- 2696 Cottage Dr
- 8620 Lucille Blvd
- 2808 Cottage Dr
- 2230 Belding Ave
- V/L Shady Ln
- 320 E Long Lake Rd
- 5415 Washington St
- 3682 W Long Lake Rd Unit W
- 247 W Jenks Rd
- 331 Conkey Dr
- 3796 Hoyt Rd
- 8233 Johnson Rd
- 2084 W Fenwick Rd
- 311 W Fenwick Rd
- 903 Haysmer Rd
- 1780 Tribble Trail
- V/L W Snows Lake Rd Unit Parcel 1
- 6047 Belding Rd
- 9363 S Grow Rd
