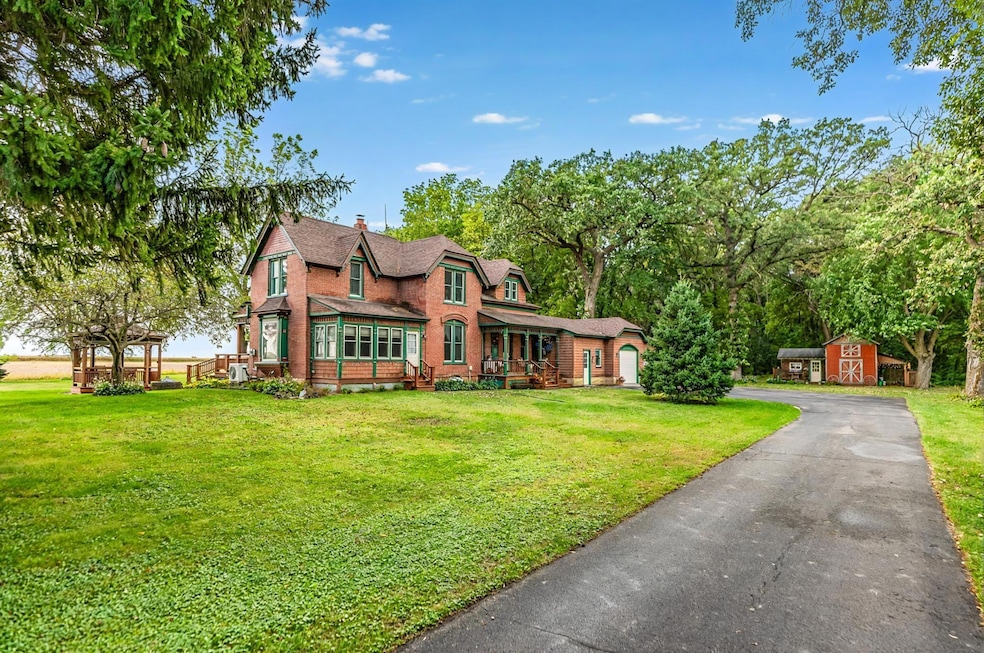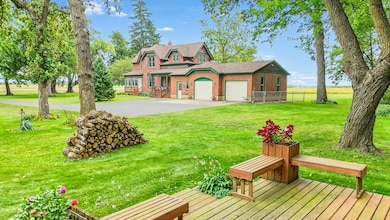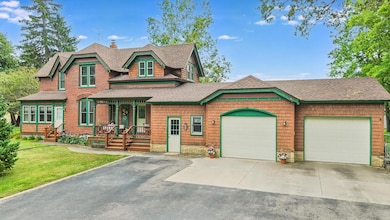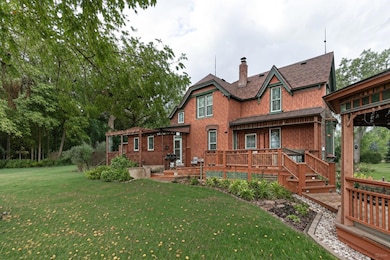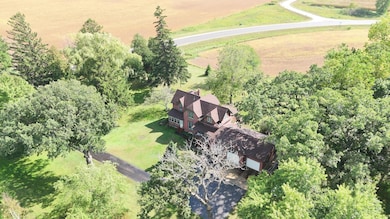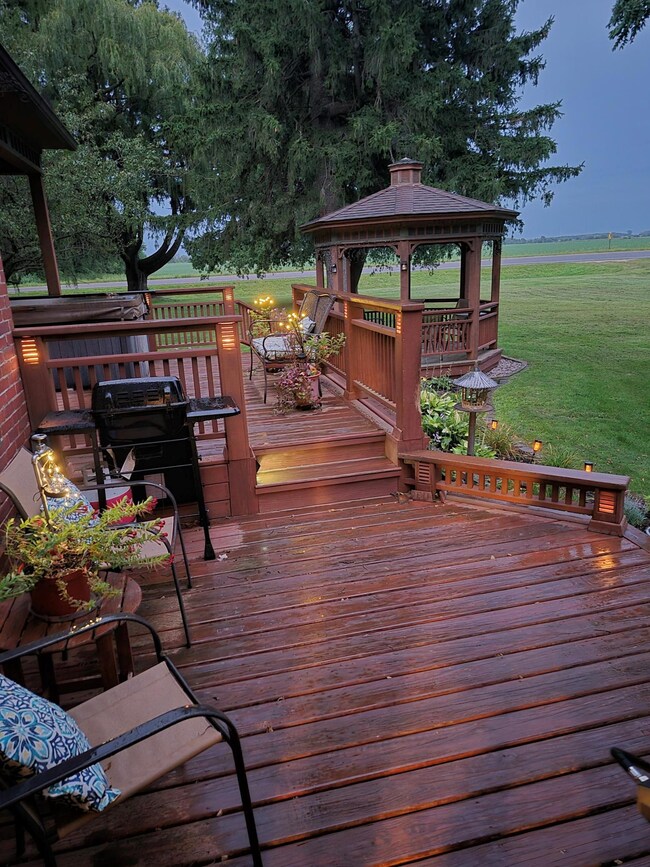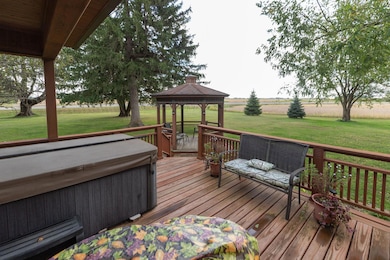17395 540th Ave Austin, MN 55912
Estimated payment $2,245/month
Highlights
- Multiple Garages
- No HOA
- Double Oven
- Sun or Florida Room
- Sitting Room
- The kitchen features windows
About This Home
Historic 1872 Farmhouse on 6.3 Acres - A Rare Blend of Preservation and Modern Craftsmanship
This beautifully restored 1872 farmhouse sits on 6.3 serene acres along a blacktop road, offering a rare opportunity to own a truly one-of-a-kind property where history, character, and craftsmanship converge. Every inch of this home has been thoughtfully renovated to maintain its original charm, while seamlessly integrating modern comforts. The renovation was a labor of love, with an uncompromising dedication to authenticity. Much of the work used repurposed wood and materials - not only to reduce waste, but to ensure the textures and finishes stayed true to the period. Custom-milled trim was handcrafted to match original 19th-century profiles, preserving the visual language of the home's roots while offering fresh, flawless finishes. Throughout the house, you'll find intricate woodwork and fine details that reflect the era's craftsmanship - from the door casings to the stair railings - all restored or recreated to echo the past. Original architectural elements were maintained or recreated wherever possible, creating a warm and timeless atmosphere. While honoring its heritage, the home also received a new roof in 2023, has fully updated windows, land modern electrical systems, making it as reliable and efficient as it is beautiful. Comfort upgrades include hot water heat, central A/C, and in-floor heating in the kitchen addition, bathroom, laundry room, and attached garage - ensuring this historic gem lives as comfortably as any modern home. This home's story is just as rich as its character. Rumored to have hosted Al Capone during his travels and once owned by a Civil War veteran, it was proudly featured on the 2010 Tour of Homes, showcasing its unique beauty to the community. Outside, enjoy a front and back deck (with hot tub and gazebo) perfect for relaxing or entertaining. A cozy 3-season porch adds to the charm, while a storage shed with fenced enclosure is ideal for a chicken coop, garden, or creative use. A spacious 48x28 pole shed and a large attached garage provide excellent workspace
or storage. This home is more than just a place to live, it's a piece of history brought back to life with care, creativity, and reverence for its past. The deeper you look, the more you'll appreciate the extraordinary detail and passion that went into every finish. This is truly a home that you must see in person to appreciate.
Home Details
Home Type
- Single Family
Est. Annual Taxes
- $2,856
Year Built
- Built in 1872
Lot Details
- 6.31 Acre Lot
- Irregular Lot
- Many Trees
Parking
- 2 Car Attached Garage
- Multiple Garages
- Parking Storage or Cabinetry
- Insulated Garage
- Garage Door Opener
Home Design
- Wood Siding
- Shake Siding
- Cedar
Interior Spaces
- 2,846 Sq Ft Home
- 2-Story Property
- Electric Fireplace
- Entrance Foyer
- Sitting Room
- Living Room
- Dining Room
- Sun or Florida Room
Kitchen
- Double Oven
- Cooktop
- Dishwasher
- The kitchen features windows
Bedrooms and Bathrooms
- 3 Bedrooms
Laundry
- Laundry Room
- Dryer
- Washer
Unfinished Basement
- Partial Basement
- Sump Pump
Horse Facilities and Amenities
- Zoned For Horses
Utilities
- Central Air
- Mini Split Air Conditioners
- Vented Exhaust Fan
- Hot Water Heating System
- Boiler Heating System
- Radiant Heating System
- 200+ Amp Service
- Propane
- Private Water Source
- Septic System
Community Details
- No Home Owners Association
Listing and Financial Details
- Assessor Parcel Number 020240100
Map
Home Values in the Area
Average Home Value in this Area
Tax History
| Year | Tax Paid | Tax Assessment Tax Assessment Total Assessment is a certain percentage of the fair market value that is determined by local assessors to be the total taxable value of land and additions on the property. | Land | Improvement |
|---|---|---|---|---|
| 2025 | $2,856 | $340,000 | $91,900 | $248,100 |
| 2024 | $2,856 | $319,200 | $96,200 | $223,000 |
| 2023 | $2,552 | $270,900 | $96,200 | $174,700 |
| 2022 | $2,308 | $265,800 | $96,200 | $169,600 |
| 2021 | $2,066 | $228,200 | $79,200 | $149,000 |
| 2020 | $2,128 | $201,500 | $79,200 | $122,300 |
| 2018 | $1,005 | $200,200 | $77,900 | $122,300 |
| 2017 | $2,010 | $0 | $0 | $0 |
| 2016 | $1,812 | $0 | $0 | $0 |
| 2015 | $1,758 | $0 | $0 | $0 |
| 2012 | $1,758 | $0 | $0 | $0 |
Property History
| Date | Event | Price | List to Sale | Price per Sq Ft |
|---|---|---|---|---|
| 11/17/2025 11/17/25 | Price Changed | $380,000 | -8.4% | $134 / Sq Ft |
| 10/29/2025 10/29/25 | Price Changed | $415,000 | -2.4% | $146 / Sq Ft |
| 09/20/2025 09/20/25 | For Sale | $425,000 | -- | $149 / Sq Ft |
Source: NorthstarMLS
MLS Number: 6791921
APN: 02-024-0100
- 18046 540th Ave
- 18177 536th Ave
- 15862 535th Ave
- TBD 29th Ave SE
- TBD 29th Ave SW
- 1700 22nd Ave SW
- 1100 19th Ave SW
- 1605 6th St SE
- 1803 14th St SW
- 1506 18th Ave SW
- 1802 18th St SW
- 1511 16th Ave SW
- 1207 15th Ave SW
- 611 13th Ave SW
- 804 13th Ave SW
- 803 12th Ave SE
- 1606 17th St SW
- 402 11th Ave SW
- 815 11th Ave SW
- 2100 16th Ave SW
- 300 2nd Ave SW Unit 4
- 403 12th St NE
- 911 5th Ave NE
- 303 27th St SW
- 704 1st Dr NW
- 203 SW 31st St
- 750 E Front St
- 301 Giles Place
- 133 W William St
- 524 Park Ave Unit 3
- 909 Janson St
- 913 Abbott St Unit 202
- 204 Independence Ave S
- 1619 W Main St
- 520 6th St S
- 1501 11th Ave NW
- 105 S Main St
- 2012 Peregrine Ave NW
- 2022 Mockingbird Place NW
- 2008 Heron Dr NW
