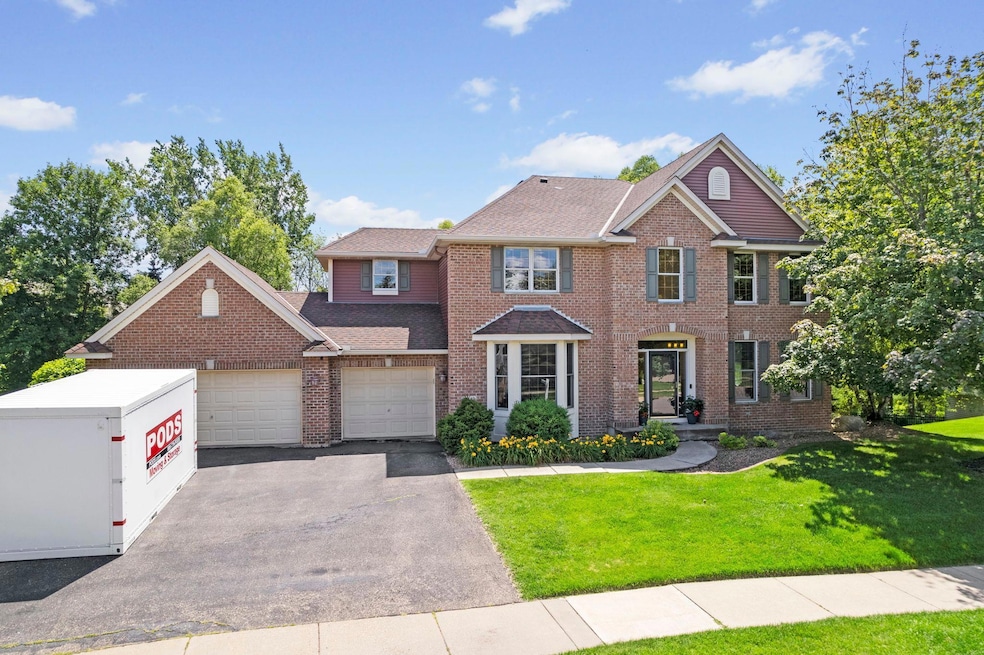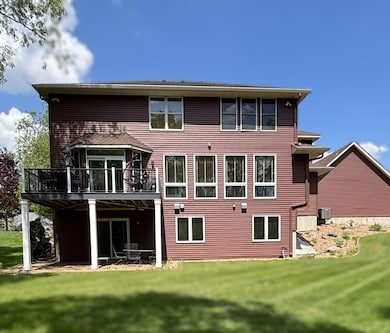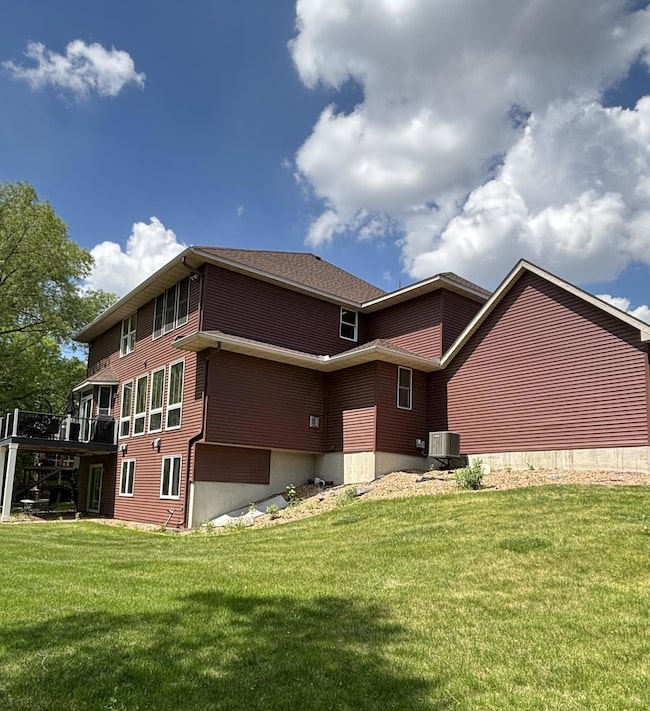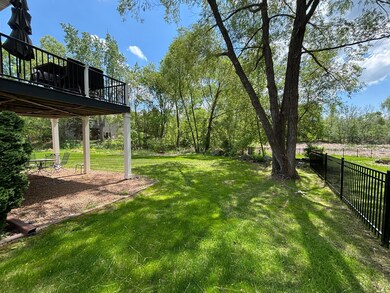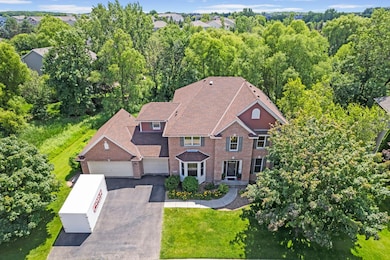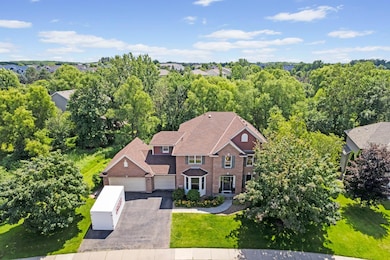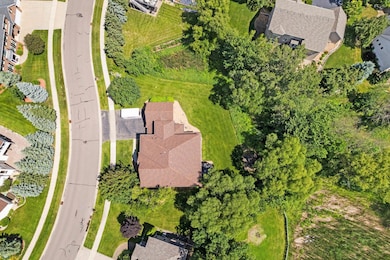
Estimated payment $5,626/month
Highlights
- Recreation Room
- Home Gym
- The kitchen features windows
- Basswood Elementary School Rated A-
- Sitting Room
- 3 Car Attached Garage
About This Home
STUNNING Two-Story Home in the Highly Desirable Preserve of Nottingham.
This charming home is nestled on .5 acre backing up to woods and nature.
RECENT UPGRADES: New furnace and air conditioning (2025), Water heater (2024), Microwave (2025), Primary bathroom shower (2024), New Windows and main level patio door at the back of the home, siding, roof and gutters (2020). Almost the entire interior of home was professionally painted, The hardwood floors through out the main level refinished, and new carpeting installed on the main and upper level prior (June 2025).
As you enter this home, you will be greeted by high ceilings, a spacious living room, formal dining area and a large office off to your left. Proceeding to the back, you'll find a roomy eat-in kitchen featuring a center island that opens to the family room, complete with a cozy fireplace and numerous windows that invite natural light indoors. The main level also includes a vast laundry room and separate mudroom with built-in storage and a generous walk-in closet. Step outside to the composite deck, from the kitchen patio doors which has ample space for grilling and enjoying meals with family or friends.
UPPER LEVEL FEATURES: Ascend the stairs to discover an open loft with a built-in desk. The expansive Primary Bedroom with Ensuite is large enough to include a cozy sitting area, two substantial closets (including a 12 x 11 walk-in closet that could easily double as a dressing room), double sinks, and a large soaking tub with a separate shower. The remaining three bedrooms are generously sized and also feature walk-in closets.
LOWER LEVEL ENTERTAINMENT HAVEN: The lower-level walk-out entertainment room is designed for fun, complete with a wet bar and plenty of space for a pool table or other games, along with a separate sitting area. Additionally, there is a cozy family room ideal for watching movies or playing board games. Don’t overlook the exercise room, along with a large closet and storage area that can accommodate all your needs.
Step through the sliding glass doors to enjoy a delightful 15 x 15 rock patio featuring a fire pit, perfect for unwinding in the evenings surrounded by nature, with a serene backdrop of woods and small stream.
The sought-after Preserve of Nottingham is a community near lush green spaces, and picturesque walking and biking trails, Shopping, restaurants, public community pools, sports facilities, and golf courses.
Home Details
Home Type
- Single Family
Est. Annual Taxes
- $9,876
Year Built
- Built in 2000
Lot Details
- 0.51 Acre Lot
- Lot Dimensions are 132x102x179x235
HOA Fees
- $25 Monthly HOA Fees
Parking
- 3 Car Attached Garage
Interior Spaces
- 2-Story Property
- Family Room with Fireplace
- Sitting Room
- Living Room
- Recreation Room
- Storage Room
- Washer and Dryer Hookup
- Home Gym
- The kitchen features windows
Bedrooms and Bathrooms
- 4 Bedrooms
Finished Basement
- Walk-Out Basement
- Basement Fills Entire Space Under The House
- Basement Storage
Utilities
- Forced Air Heating and Cooling System
Community Details
- The Reserves At Nottingham HOA, Phone Number (904) 868-9519
- The Preserve At Nottingham Subdivision
Listing and Financial Details
- Assessor Parcel Number 2911922230003
Map
Home Values in the Area
Average Home Value in this Area
Tax History
| Year | Tax Paid | Tax Assessment Tax Assessment Total Assessment is a certain percentage of the fair market value that is determined by local assessors to be the total taxable value of land and additions on the property. | Land | Improvement |
|---|---|---|---|---|
| 2023 | $9,066 | $728,200 | $100,500 | $627,700 |
| 2022 | $7,893 | $738,000 | $92,800 | $645,200 |
| 2021 | $7,264 | $624,700 | $81,700 | $543,000 |
| 2020 | $7,526 | $573,600 | $72,900 | $500,700 |
| 2019 | $7,866 | $565,800 | $64,700 | $501,100 |
| 2018 | $8,062 | $559,300 | $78,700 | $480,600 |
| 2017 | $8,726 | $579,600 | $112,000 | $467,600 |
| 2016 | $8,037 | $534,100 | $107,000 | $427,100 |
| 2015 | $7,849 | $511,600 | $92,000 | $419,600 |
| 2014 | -- | $508,600 | $127,000 | $381,600 |
Property History
| Date | Event | Price | Change | Sq Ft Price |
|---|---|---|---|---|
| 07/09/2025 07/09/25 | For Sale | $865,000 | 0.0% | $151 / Sq Ft |
| 06/04/2025 06/04/25 | Off Market | $865,000 | -- | -- |
| 06/04/2025 06/04/25 | For Sale | $825,000 | -- | $144 / Sq Ft |
Purchase History
| Date | Type | Sale Price | Title Company |
|---|---|---|---|
| Quit Claim Deed | -- | None Listed On Document | |
| Interfamily Deed Transfer | -- | Land Title Inc | |
| Sheriffs Deed | $436,856 | -- | |
| Warranty Deed | $674,000 | -- | |
| Warranty Deed | $576,114 | -- |
Mortgage History
| Date | Status | Loan Amount | Loan Type |
|---|---|---|---|
| Previous Owner | $429,500 | New Conventional | |
| Previous Owner | $12,000 | Unknown | |
| Previous Owner | $539,200 | Adjustable Rate Mortgage/ARM |
Similar Homes in Osseo, MN
Source: NorthstarMLS
MLS Number: 6687685
APN: 29-119-22-23-0003
- 17208 72nd Ave N
- 17417 72nd Ave N Unit 205
- 7139 Merrimac Ln N
- 7333 Everest Ln N
- 17857 75th Ave N
- 17089 76th Place N
- 18032 72nd Place N
- 18147 73rd Place N
- 17641 69th Place N Unit 406
- 17991 70th Place N
- 18182 72nd Ave N
- 7569 Blackoaks Ln N
- 17980 69th Place N
- 17626 68th Place N
- 7701 Comstock Ln N
- 16915 68th Place N
- 18172 70th Ave N
- 16895 78th Place N
- 16835 78th Place N
- 16322 70th Ave N Unit 304
- 17113 72nd Ave N
- 17714 68th Place N
- 6623 Merrimac Ln N
- 18872 73rd Ave N
- 18886 73rd Ave N
- 18993 73rd Ave N
- 19019 73rd Ave N
- 7148 Brockton Ln N
- 6876 Vicksburg Ln N
- 19206 72nd Ave N
- 7575 Lanewood Ln N
- 18101 62nd Place N
- 19220 Bridle Path
- 8371 Passfield Turn
- 16830 59th Ave N
- 8926 Olive Ln N
- 5830 Peony Ln N
- 15574 60th Ave N
- 15525 60th Ave N
- 15591 60th Ave N
