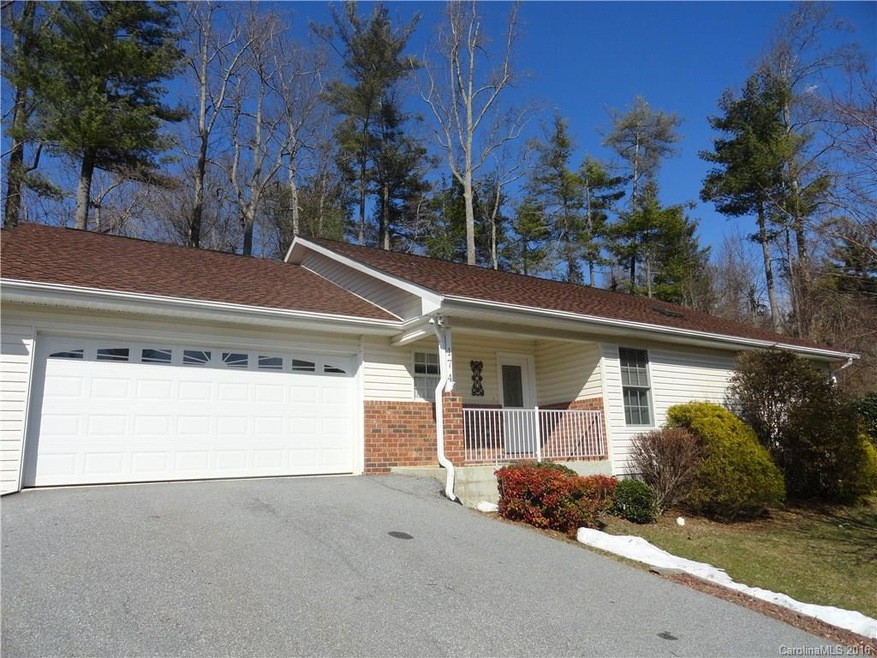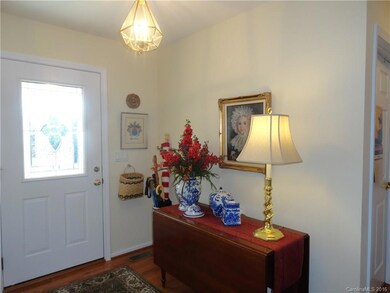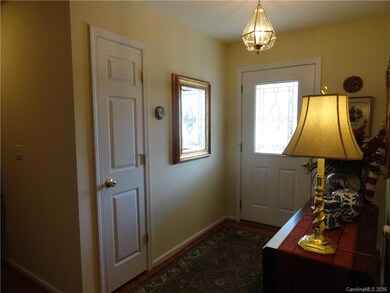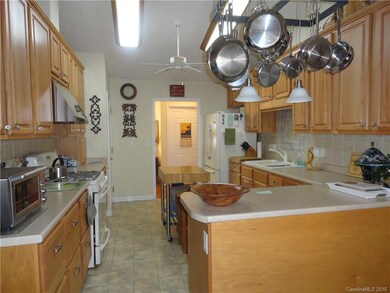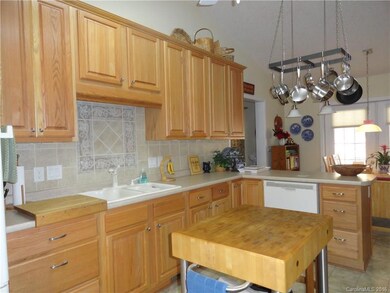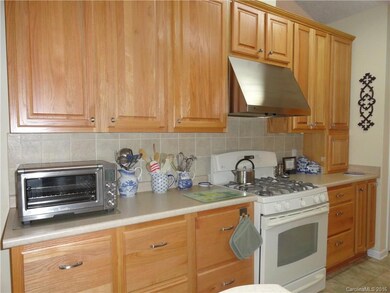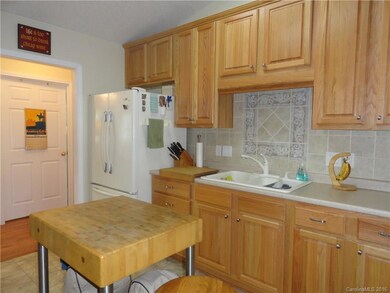
174 Allen Paul Dr Hendersonville, NC 28791
Highlights
- Pond
- Wooded Lot
- Wood Flooring
- Hendersonville High School Rated A-
- Cathedral Ceiling
- Lawn
About This Home
As of April 2018Well maintained move in ready townhome in small private community minutes to downtown Hendersonville, medical facilities, shopping & restaurants. Large kitchen with breakfast area, lots of cabinets & pantry. French doors leading to bright screened in porch. Spacious living room with hardwood floors, vaulted ceilings & separate dining room. Master bedroom with walk in closet & master bath with walk in shower. (2) car main level garage with storage closet & attic access with pulldown stairs.
Last Buyer's Agent
Betty Oates
Wilkinson ERA Real Estate License #27922
Property Details
Home Type
- Multi-Family
Est. Annual Taxes
- $3,615
Year Built
- Built in 2005
Lot Details
- 2,178 Sq Ft Lot
- Level Lot
- Wooded Lot
- Lawn
HOA Fees
- $100 Monthly HOA Fees
Parking
- 2 Car Garage
Home Design
- Cottage
- Property Attached
- Vinyl Siding
Interior Spaces
- 1,690 Sq Ft Home
- 1-Story Property
- Cathedral Ceiling
- Ceiling Fan
- Skylights
- Insulated Windows
- Screened Porch
- Crawl Space
- Pull Down Stairs to Attic
- Laundry Room
Kitchen
- Electric Oven
- Self-Cleaning Oven
- Gas Range
- Dishwasher
- Disposal
Flooring
- Wood
- Vinyl
Bedrooms and Bathrooms
- 3 Bedrooms
- Walk-In Closet
- 2 Full Bathrooms
Outdoor Features
- Pond
Schools
- Bruce Drysdale Elementary School
- Hendersonville High School
Utilities
- Forced Air Heating System
- Heating System Uses Natural Gas
- Power Generator
- Electric Water Heater
- Cable TV Available
Community Details
- Built by Tom Gann
- Gann Village Subdivision
- Mandatory home owners association
Listing and Financial Details
- Assessor Parcel Number 9569251340
Ownership History
Purchase Details
Home Financials for this Owner
Home Financials are based on the most recent Mortgage that was taken out on this home.Purchase Details
Home Financials for this Owner
Home Financials are based on the most recent Mortgage that was taken out on this home.Purchase Details
Purchase Details
Home Financials for this Owner
Home Financials are based on the most recent Mortgage that was taken out on this home.Similar Home in Hendersonville, NC
Home Values in the Area
Average Home Value in this Area
Purchase History
| Date | Type | Sale Price | Title Company |
|---|---|---|---|
| Warranty Deed | $264,000 | -- | |
| Warranty Deed | $201,000 | -- | |
| Deed | -- | -- | |
| Deed | $183,900 | -- |
Mortgage History
| Date | Status | Loan Amount | Loan Type |
|---|---|---|---|
| Open | $261,400 | VA | |
| Closed | $268,580 | VA | |
| Previous Owner | $205,300 | VA | |
| Previous Owner | $70,000 | Commercial | |
| Previous Owner | $93,000 | New Conventional | |
| Previous Owner | $50,000 | New Conventional | |
| Previous Owner | $100,000 | Purchase Money Mortgage |
Property History
| Date | Event | Price | Change | Sq Ft Price |
|---|---|---|---|---|
| 06/01/2025 06/01/25 | For Sale | $435,000 | +64.8% | $237 / Sq Ft |
| 04/18/2018 04/18/18 | Sold | $264,000 | -2.2% | $156 / Sq Ft |
| 03/16/2018 03/16/18 | Pending | -- | -- | -- |
| 03/12/2018 03/12/18 | For Sale | $269,900 | +34.3% | $160 / Sq Ft |
| 04/18/2016 04/18/16 | Sold | $201,000 | +0.5% | $119 / Sq Ft |
| 02/15/2016 02/15/16 | Pending | -- | -- | -- |
| 02/01/2016 02/01/16 | For Sale | $200,000 | -- | $118 / Sq Ft |
Tax History Compared to Growth
Tax History
| Year | Tax Paid | Tax Assessment Tax Assessment Total Assessment is a certain percentage of the fair market value that is determined by local assessors to be the total taxable value of land and additions on the property. | Land | Improvement |
|---|---|---|---|---|
| 2025 | $3,615 | $380,100 | $55,000 | $325,100 |
| 2024 | $3,615 | $380,100 | $55,000 | $325,100 |
| 2023 | $3,501 | $380,100 | $55,000 | $325,100 |
| 2022 | $2,851 | $263,700 | $45,000 | $218,700 |
| 2021 | $2,851 | $263,700 | $45,000 | $218,700 |
| 2020 | $2,771 | $263,700 | $0 | $0 |
| 2019 | $2,771 | $263,700 | $0 | $0 |
| 2018 | $1,076 | $190,400 | $0 | $0 |
| 2017 | $1,076 | $190,400 | $0 | $0 |
| 2016 | $1,076 | $190,400 | $0 | $0 |
| 2015 | -- | $190,400 | $0 | $0 |
| 2014 | -- | $183,000 | $0 | $0 |
Agents Affiliated with this Home
-
Jerri McCombs

Seller's Agent in 2025
Jerri McCombs
Dogwood Real Estate Services
(828) 553-5190
7 in this area
21 Total Sales
-
B
Seller's Agent in 2018
Betty Oates
Wilkinson ERA Real Estate
Map
Source: Canopy MLS (Canopy Realtor® Association)
MLS Number: 3144299
APN: 1000974
- 210 Allen Paul Dr
- 27 Capri Ln Unit 15-D
- 28 Capri Ln Unit 3A
- 35 Capri Ln Unit 11-C
- 189 Ewbank Dr Unit C
- 00 Upper Ridgewood Blvd
- 37 S Woodridge View Ct
- 312 Somerton Ct
- 303 White Oak Dr
- 205 Wild Oak Ln
- 203 Wild Oak Ln
- 501 Red Oak Dr
- 000 Rising View Dr Unit 114
- 129 Exeter Ct
- 1740 Haywood Rd
- 869 Sandburg Terrace
- 1621 Ridgewood Blvd
- 401 N Scarlet Oak Ln
- 405 N Scarlet Oak Ln
- 1523 Dawnview Dr
