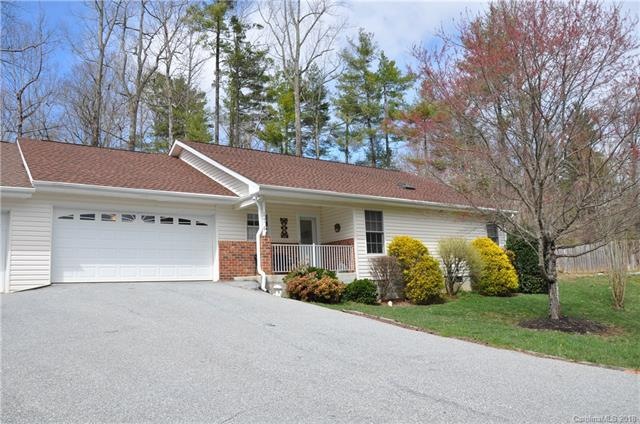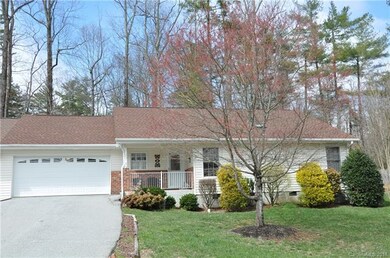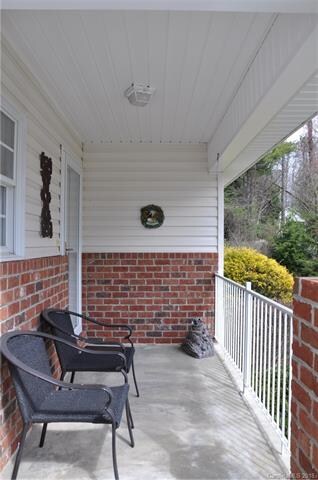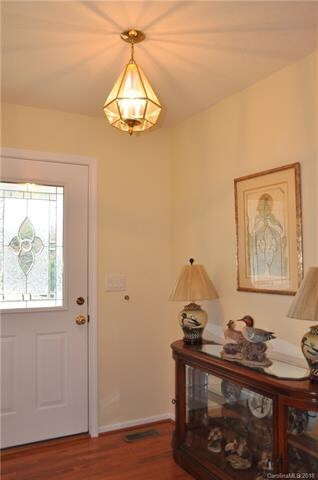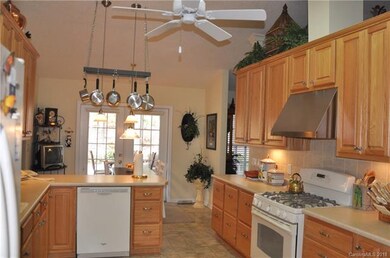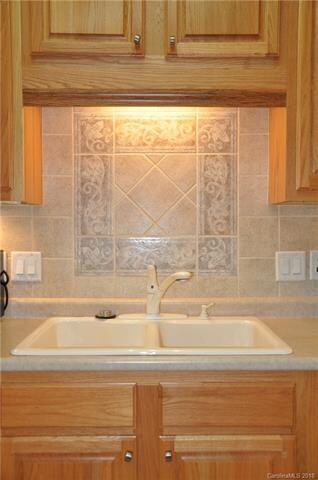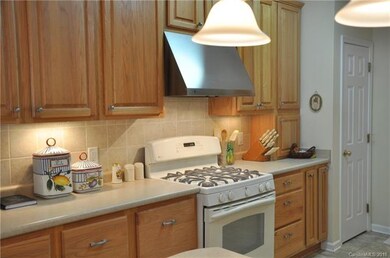
174 Allen Paul Dr Hendersonville, NC 28791
Highlights
- Contemporary Architecture
- Wood Flooring
- Skylights
- Hendersonville High School Rated A-
- End Unit
- Walk-In Closet
About This Home
As of April 2018Convenient to downtown shopping, doctors, and restaurants. You will be delighted to own this one-level townhome with a two car garage with a separate storage room for tools and pull down stairs for attic access. You will enjoy the wonderful screen porch at the back. Three bedrooms, 2 baths, spacious living room with vaulted ceiling and hardwood floors, large kitchen with plenty of cabinets, gas stove, pantry & breakfast area. Laundry room with window and room for side by side washer/dryer. When scaling down, you can bring most of your treasures.
Last Agent to Sell the Property
Betty Oates
Wilkinson ERA Real Estate License #27922 Listed on: 03/12/2018
Property Details
Home Type
- Condominium
Year Built
- Built in 2005
Lot Details
- End Unit
- Many Trees
HOA Fees
- $100 Monthly HOA Fees
Parking
- Workshop in Garage
Home Design
- Contemporary Architecture
- Vinyl Siding
Interior Spaces
- Skylights
- Insulated Windows
- Window Treatments
- Crawl Space
Flooring
- Wood
- Vinyl
Bedrooms and Bathrooms
- Walk-In Closet
- 2 Full Bathrooms
Home Security
Utilities
- Heating System Uses Natural Gas
- Cable TV Available
Community Details
- Storm Doors
Listing and Financial Details
- Assessor Parcel Number 9569251340
Ownership History
Purchase Details
Home Financials for this Owner
Home Financials are based on the most recent Mortgage that was taken out on this home.Purchase Details
Home Financials for this Owner
Home Financials are based on the most recent Mortgage that was taken out on this home.Purchase Details
Purchase Details
Home Financials for this Owner
Home Financials are based on the most recent Mortgage that was taken out on this home.Similar Homes in Hendersonville, NC
Home Values in the Area
Average Home Value in this Area
Purchase History
| Date | Type | Sale Price | Title Company |
|---|---|---|---|
| Warranty Deed | $264,000 | -- | |
| Warranty Deed | $201,000 | -- | |
| Deed | -- | -- | |
| Deed | $183,900 | -- |
Mortgage History
| Date | Status | Loan Amount | Loan Type |
|---|---|---|---|
| Open | $261,400 | VA | |
| Closed | $268,580 | VA | |
| Previous Owner | $205,300 | VA | |
| Previous Owner | $70,000 | Commercial | |
| Previous Owner | $93,000 | New Conventional | |
| Previous Owner | $50,000 | New Conventional | |
| Previous Owner | $100,000 | Purchase Money Mortgage |
Property History
| Date | Event | Price | Change | Sq Ft Price |
|---|---|---|---|---|
| 06/01/2025 06/01/25 | For Sale | $435,000 | +64.8% | $237 / Sq Ft |
| 04/18/2018 04/18/18 | Sold | $264,000 | -2.2% | $156 / Sq Ft |
| 03/16/2018 03/16/18 | Pending | -- | -- | -- |
| 03/12/2018 03/12/18 | For Sale | $269,900 | +34.3% | $160 / Sq Ft |
| 04/18/2016 04/18/16 | Sold | $201,000 | +0.5% | $119 / Sq Ft |
| 02/15/2016 02/15/16 | Pending | -- | -- | -- |
| 02/01/2016 02/01/16 | For Sale | $200,000 | -- | $118 / Sq Ft |
Tax History Compared to Growth
Tax History
| Year | Tax Paid | Tax Assessment Tax Assessment Total Assessment is a certain percentage of the fair market value that is determined by local assessors to be the total taxable value of land and additions on the property. | Land | Improvement |
|---|---|---|---|---|
| 2025 | $3,615 | $380,100 | $55,000 | $325,100 |
| 2024 | $3,615 | $380,100 | $55,000 | $325,100 |
| 2023 | $3,501 | $380,100 | $55,000 | $325,100 |
| 2022 | $2,851 | $263,700 | $45,000 | $218,700 |
| 2021 | $2,851 | $263,700 | $45,000 | $218,700 |
| 2020 | $2,771 | $263,700 | $0 | $0 |
| 2019 | $2,771 | $263,700 | $0 | $0 |
| 2018 | $1,076 | $190,400 | $0 | $0 |
| 2017 | $1,076 | $190,400 | $0 | $0 |
| 2016 | $1,076 | $190,400 | $0 | $0 |
| 2015 | -- | $190,400 | $0 | $0 |
| 2014 | -- | $183,000 | $0 | $0 |
Agents Affiliated with this Home
-
Jerri McCombs

Seller's Agent in 2025
Jerri McCombs
Dogwood Real Estate Services
(828) 553-5190
7 in this area
21 Total Sales
-
B
Seller's Agent in 2018
Betty Oates
Wilkinson ERA Real Estate
Map
Source: Canopy MLS (Canopy Realtor® Association)
MLS Number: CAR3368969
APN: 1000974
- 210 Allen Paul Dr
- 27 Capri Ln Unit 15-D
- 28 Capri Ln Unit 3A
- 35 Capri Ln Unit 11-C
- 189 Ewbank Dr Unit C
- 00 Upper Ridgewood Blvd
- 37 S Woodridge View Ct
- 312 Somerton Ct
- 303 White Oak Dr
- 205 Wild Oak Ln
- 203 Wild Oak Ln
- 501 Red Oak Dr
- 000 Rising View Dr Unit 114
- 129 Exeter Ct
- 1740 Haywood Rd
- 869 Sandburg Terrace
- 1621 Ridgewood Blvd
- 401 N Scarlet Oak Ln
- 405 N Scarlet Oak Ln
- 1523 Dawnview Dr
