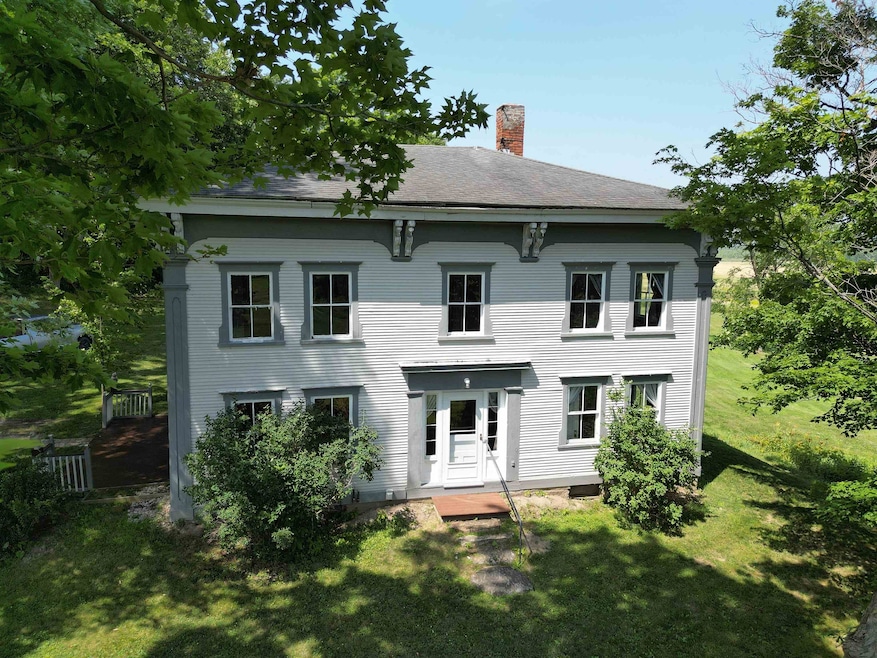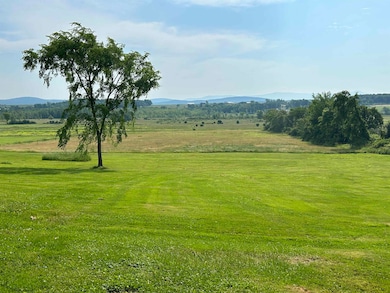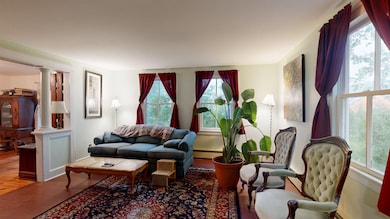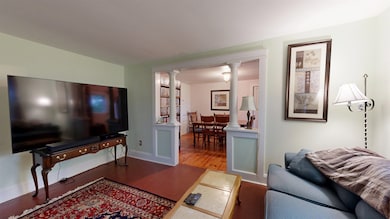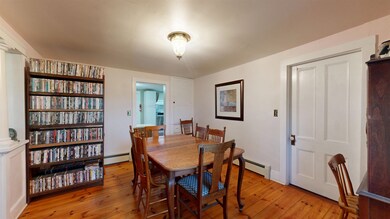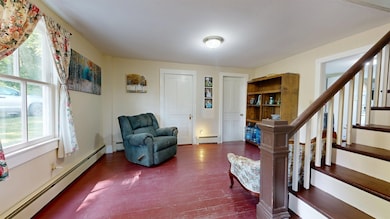
174 Burroughs Farm Rd Vergennes, VT 05491
Estimated payment $3,383/month
Highlights
- Very Popular Property
- Mountain View
- American Four Square Architecture
- 10.1 Acre Lot
- Deck
- Wood Flooring
About This Home
Welcome to this charming slice of history nestled in East Ferrisburgh! Situated on a sprawling 10.10-acre lot, this timeless home offers unparalleled views of the majestic Green Mountain Range, providing a serene backdrop to your everyday life. Originally constructed in 1811 by the same builder as the Rokeby Museum, this residence exudes classic New England charm with its 2204 square feet of living space and four cozy bedrooms. Each room tells a story, boasting unique architectural details. Step outside and explore your private oasis. Whether you're relaxing on the porch or strolling through the grounds, tranquility abounds in every corner. With city water already in place, you'll enjoy the comforts of modern living without sacrificing the charm of country life. Many updates have been done! Pride of ownership shows. Don't miss your chance to own a piece of Vermont history with this remarkable property in East Ferrisburgh. Subdivision may be possible.
Home Details
Home Type
- Single Family
Est. Annual Taxes
- $5,702
Year Built
- Built in 1811
Parking
- Gravel Driveway
Home Design
- American Four Square Architecture
- Stone Foundation
- Wood Frame Construction
- Shingle Roof
Interior Spaces
- 2,204 Sq Ft Home
- Property has 2 Levels
- Family Room
- Dining Room
- Den
- Mountain Views
- Basement
- Interior Basement Entry
- Fire and Smoke Detector
Kitchen
- Microwave
- Dishwasher
Flooring
- Wood
- Tile
Bedrooms and Bathrooms
- 4 Bedrooms
- 1 Full Bathroom
Utilities
- Hot Water Heating System
- High Speed Internet
Additional Features
- Deck
- 10.1 Acre Lot
Map
Home Values in the Area
Average Home Value in this Area
Tax History
| Year | Tax Paid | Tax Assessment Tax Assessment Total Assessment is a certain percentage of the fair market value that is determined by local assessors to be the total taxable value of land and additions on the property. | Land | Improvement |
|---|---|---|---|---|
| 2024 | -- | $231,900 | $83,900 | $148,000 |
| 2023 | $4,545 | $231,900 | $83,900 | $148,000 |
| 2022 | $4,493 | $231,400 | $83,900 | $147,500 |
| 2021 | $4,709 | $231,400 | $83,900 | $147,500 |
| 2020 | $4,819 | $231,400 | $83,900 | $147,500 |
| 2019 | $4,657 | $231,400 | $83,900 | $147,500 |
| 2018 | $4,387 | $231,400 | $83,900 | $147,500 |
| 2016 | $4,157 | $211,000 | $83,900 | $127,100 |
Property History
| Date | Event | Price | Change | Sq Ft Price |
|---|---|---|---|---|
| 07/17/2025 07/17/25 | For Sale | $525,000 | -- | $238 / Sq Ft |
Purchase History
| Date | Type | Sale Price | Title Company |
|---|---|---|---|
| Grant Deed | $375,000 | -- |
Similar Homes in Vergennes, VT
Source: PrimeMLS
MLS Number: 5052055
APN: 228-073-11007
- 13 Main St
- TBD Park Ln
- 81 Main St
- 226 Crosby Heights
- 8 Green Meadow Acres
- 37 Green St
- 60 S Maple St
- 2 Comfort Hill St
- 182 Tuppers Crossing
- 124 Tuppers Crossing Unit 3B
- 1 W Main St Unit 3
- 3 W Main St Unit 6
- 3 W Main St Unit 5
- 3 W Main St Unit 7
- 3 W Main St Unit 9
- 1548 S Middlebrook Rd
- 299 Commodore Dr
- 415 Commodore Dr Unit 18
- 414 Commodore Dr
- 225 Viscido Dr
- 48 Plank Rd
- 3 Battery Hill Unit 1
- 64 W Main St Unit B
- 583 East St Unit 1
- 21 South St Unit 23
- 396 Prindle Rd
- 988 Prindle Rd
- 44 Farm Way
- 912 Grandey Rd
- 1046 Ethan Allen Hwy
- 45 Bakery Ln
- 45 Court St Unit A
- 160 Lyman Meadow Unit 160 Lyman Meadow E5
- 73 Air Park Rd Unit 1
- 19 Prospect Ave Unit B
- 1690 Shelburne Rd
- 27 Green Mountain Dr
- N1 Stonehedge Dr
- 9 Adirondack St
- H5 Stonehedge Dr
