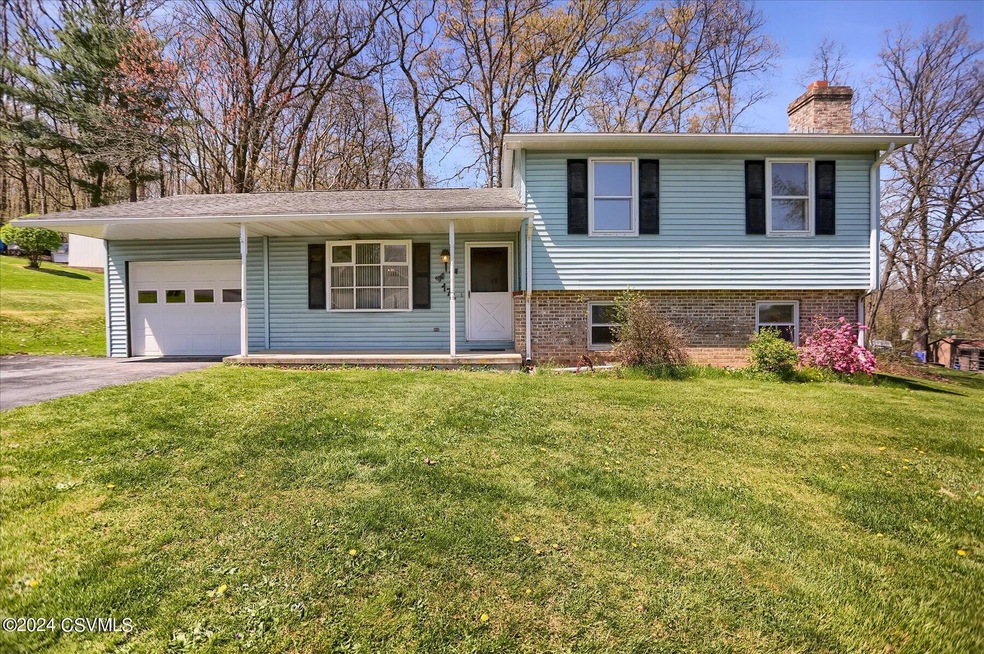
174 Cardiff Dr Middleburg, PA 17842
Highlights
- Deck
- Den
- Porch
- No HOA
- Fireplace
- 1 Car Attached Garage
About This Home
As of July 2025**PRICE DROP!** You don't want to miss YOUR chance to take a look at this 3 Bedroom, 1 Bath, on Cardiff Dr. Middleburg, PA! Enjoy the peaceful backyard, front porch, or hangout in the partially finished basement by the fireplace! Midd-West School District. Seller will look at ALL offers! Call or Text Katie Brouse to schedule your showing time @570-713-9986.
(Square footage taxes from county tax card, all measurements are approximate and should be independently verified.)
Last Agent to Sell the Property
EXP Realty, LLC License #RS369176 Listed on: 06/25/2024
Last Buyer's Agent
BERKSHIRE HATHAWAY HOMESERVICES HODRICK REALTY-LEWS License #RS349612
Home Details
Home Type
- Single Family
Est. Annual Taxes
- $2,769
Year Built
- Built in 1987
Lot Details
- 0.36 Acre Lot
Parking
- 1 Car Attached Garage
Home Design
- Brick Exterior Construction
- Frame Construction
- Shingle Roof
- Masonry
- Vinyl Construction Material
Interior Spaces
- 1,048 Sq Ft Home
- 1.5-Story Property
- Ceiling Fan
- Fireplace
- Living Room
- Den
- Partially Finished Basement
- Interior Basement Entry
- Range
Bedrooms and Bathrooms
- 3 Bedrooms
- Primary bedroom located on second floor
- 1 Full Bathroom
Laundry
- Laundry Room
- Dryer
- Washer
Outdoor Features
- Deck
- Shed
- Porch
Utilities
- No Cooling
- Electric Baseboard Heater
Community Details
- No Home Owners Association
Listing and Financial Details
- Assessor Parcel Number 11-02-176
Ownership History
Purchase Details
Home Financials for this Owner
Home Financials are based on the most recent Mortgage that was taken out on this home.Purchase Details
Home Financials for this Owner
Home Financials are based on the most recent Mortgage that was taken out on this home.Similar Homes in Middleburg, PA
Home Values in the Area
Average Home Value in this Area
Purchase History
| Date | Type | Sale Price | Title Company |
|---|---|---|---|
| Deed | $180,000 | None Listed On Document | |
| Deed | -- | -- |
Mortgage History
| Date | Status | Loan Amount | Loan Type |
|---|---|---|---|
| Open | $215,200 | Construction | |
| Previous Owner | $81,500 | Unknown | |
| Previous Owner | $77,500 | Stand Alone Refi Refinance Of Original Loan | |
| Previous Owner | $8,000 | Future Advance Clause Open End Mortgage |
Property History
| Date | Event | Price | Change | Sq Ft Price |
|---|---|---|---|---|
| 07/22/2025 07/22/25 | Sold | $280,100 | -1.7% | $267 / Sq Ft |
| 06/21/2025 06/21/25 | Pending | -- | -- | -- |
| 05/01/2025 05/01/25 | Price Changed | $284,900 | -1.7% | $272 / Sq Ft |
| 12/09/2024 12/09/24 | Price Changed | $289,900 | -3.3% | $277 / Sq Ft |
| 11/15/2024 11/15/24 | For Sale | $299,900 | +66.6% | $286 / Sq Ft |
| 08/22/2024 08/22/24 | Sold | $180,000 | -2.7% | $172 / Sq Ft |
| 07/26/2024 07/26/24 | Pending | -- | -- | -- |
| 07/22/2024 07/22/24 | Price Changed | $185,000 | -7.5% | $177 / Sq Ft |
| 07/03/2024 07/03/24 | Price Changed | $200,000 | -4.8% | $191 / Sq Ft |
| 06/25/2024 06/25/24 | For Sale | $210,000 | 0.0% | $200 / Sq Ft |
| 04/27/2024 04/27/24 | Off Market | $210,000 | -- | -- |
| 04/24/2024 04/24/24 | For Sale | $210,000 | -- | $200 / Sq Ft |
Tax History Compared to Growth
Tax History
| Year | Tax Paid | Tax Assessment Tax Assessment Total Assessment is a certain percentage of the fair market value that is determined by local assessors to be the total taxable value of land and additions on the property. | Land | Improvement |
|---|---|---|---|---|
| 2025 | $2,289 | $22,710 | $3,500 | $19,210 |
| 2024 | $2,148 | $22,710 | $3,500 | $19,210 |
| 2023 | $573 | $22,710 | $3,500 | $19,210 |
| 2022 | $2,136 | $22,710 | $3,500 | $19,210 |
| 2021 | $2,130 | $22,710 | $3,500 | $19,210 |
| 2020 | $2,130 | $22,710 | $3,500 | $19,210 |
| 2019 | $2,130 | $22,710 | $3,500 | $19,210 |
| 2018 | $2,130 | $22,710 | $3,500 | $19,210 |
| 2017 | $2,130 | $22,710 | $3,500 | $19,210 |
| 2016 | $597 | $22,710 | $3,500 | $19,210 |
| 2015 | $50,921 | $22,710 | $3,500 | $19,210 |
| 2014 | $50,921 | $22,710 | $3,500 | $19,210 |
Agents Affiliated with this Home
-
Ashley Rosboschil
A
Seller's Agent in 2025
Ashley Rosboschil
BERKSHIRE HATHAWAY HOMESERVICES HODRICK REALTY-LEWS
(570) 412-1502
13 Total Sales
-
CASSANDRA SNOOK
C
Buyer's Agent in 2025
CASSANDRA SNOOK
Iron Valley Real Estate Mid Penn
(570) 452-4112
12 Total Sales
-
Katie Brouse
K
Seller's Agent in 2024
Katie Brouse
EXP Realty, LLC
(888) 397-7352
5 Total Sales
Map
Source: Central Susquehanna Valley Board of REALTORS® MLS
MLS Number: 20-96961
APN: 11-02-176
- LOT 55 Austin Ln
- 235 Stacey Ln
- LOT 1 Church Rd
- LOT 2 Church Rd
- 1824 Smalsh Barrick
- 1211 Foxboro Rd
- 0 W Academy Rd
- 304 E New Market St
- 312 E New Market St
- 700 Red Bank Rd
- 206 E Church St
- 3 W Market St
- 901 Summit Rd
- 2 Victory Ln
- 33 Grand Oak Ln
- 595 Jackson Rd
- 570 E Main St
- 535 Maple Ave
- 511 E Main St
- 428 E Main St






