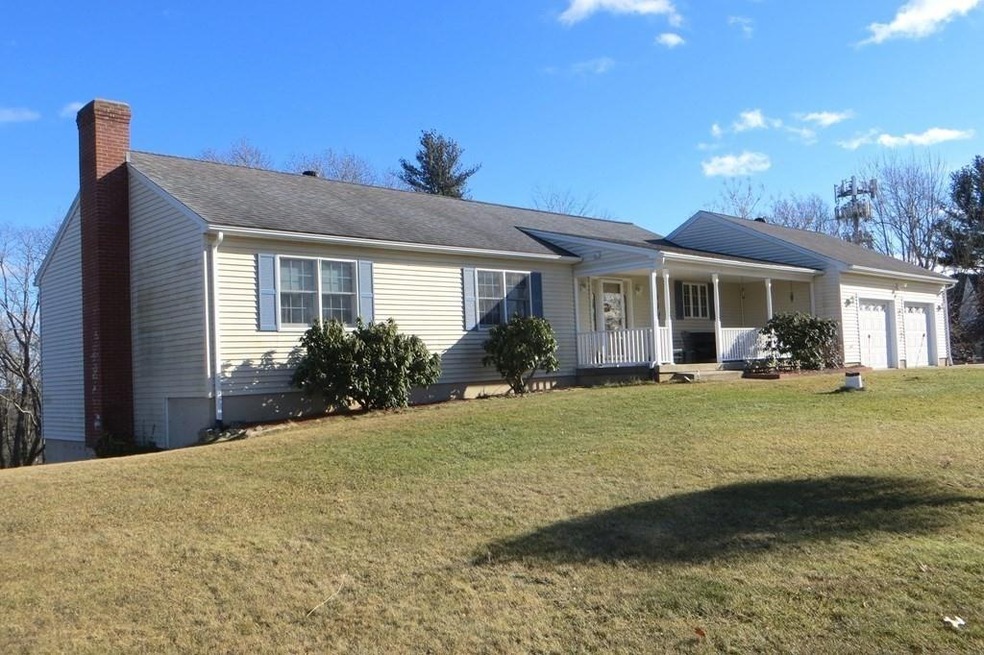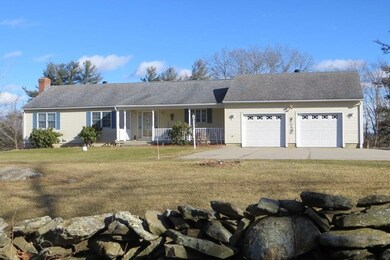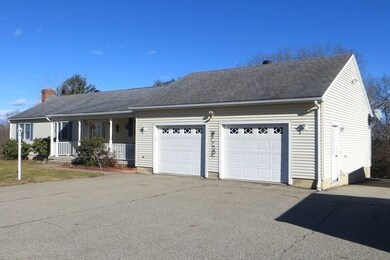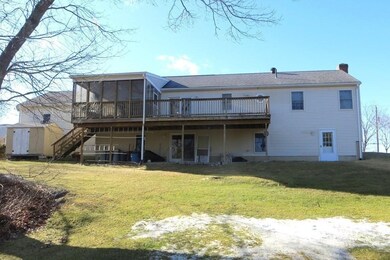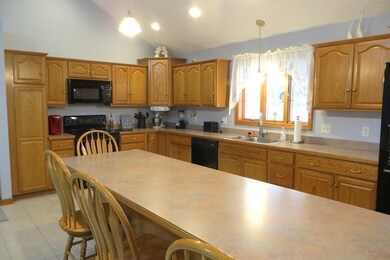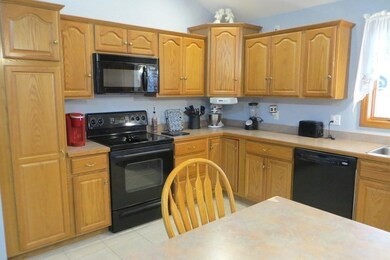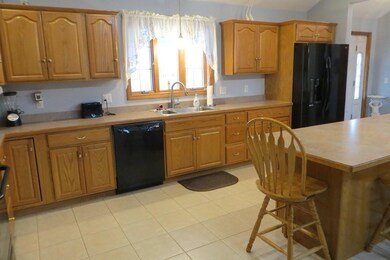
174 Clemence Hill Rd Southbridge, MA 01550
Highlights
- Golf Course Community
- Spa
- Open Floorplan
- Medical Services
- 2.46 Acre Lot
- Deck
About This Home
As of April 2022Multiple offers. Highest and best by Thursday Feb. 24th at 9:00 am. Great opportunity to purchase this spacious, well maintained home situated on 2.46 acres! An expansive front lawn with stone walls, a large, level driveway and a lovely covered porch with distant views is just the start of what also awaits you inside. The home features a large, open concept living room with vaulted ceiling, new flooring and two sets of sliders that lead to a large deck and a screened in porch overlooking the private back yard. The cabinet packed kitchen with dining area and lg breakfast bar is ideal for cooking and entertaining. The large master bedroom with en suite bath includes a jetted tub and separate shower. Two more bedrms, a second full bath with laundry and a lg foyer complete this floor. The walk-out basement offers additional finished space with a spacious family room, wet bar area, large office/excercise room and half bath. Great in-law potential.
Home Details
Home Type
- Single Family
Est. Annual Taxes
- $5,903
Year Built
- Built in 2003
Lot Details
- 2.46 Acre Lot
- Near Conservation Area
- Stone Wall
- Cleared Lot
- Wooded Lot
- Property is zoned R1
Parking
- 2 Car Attached Garage
- Side Facing Garage
- Garage Door Opener
- Driveway
- Open Parking
- Off-Street Parking
Home Design
- Ranch Style House
- Frame Construction
- Shingle Roof
- Concrete Perimeter Foundation
Interior Spaces
- 1,624 Sq Ft Home
- Open Floorplan
- Central Vacuum
- Vaulted Ceiling
- Insulated Windows
- Window Screens
- French Doors
- Sliding Doors
- Insulated Doors
- Dining Area
- Screened Porch
- Washer and Electric Dryer Hookup
Kitchen
- Breakfast Bar
- Range
- Microwave
- Dishwasher
Flooring
- Wall to Wall Carpet
- Laminate
- Ceramic Tile
Bedrooms and Bathrooms
- 3 Bedrooms
- 2 Full Bathrooms
- Soaking Tub
- Shower Only
- Linen Closet In Bathroom
Partially Finished Basement
- Walk-Out Basement
- Basement Fills Entire Space Under The House
- Interior and Exterior Basement Entry
- Block Basement Construction
Home Security
- Home Security System
- Storm Doors
Outdoor Features
- Spa
- Deck
- Outdoor Storage
- Rain Gutters
Location
- Property is near schools
Utilities
- No Cooling
- Central Heating
- 4 Heating Zones
- Heating System Uses Oil
- Baseboard Heating
- Private Water Source
- Oil Water Heater
- Private Sewer
Listing and Financial Details
- Tax Lot 6
- Assessor Parcel Number 4298197
Community Details
Amenities
- Medical Services
- Shops
- Coin Laundry
Recreation
- Golf Course Community
Ownership History
Purchase Details
Home Financials for this Owner
Home Financials are based on the most recent Mortgage that was taken out on this home.Purchase Details
Purchase Details
Similar Homes in the area
Home Values in the Area
Average Home Value in this Area
Purchase History
| Date | Type | Sale Price | Title Company |
|---|---|---|---|
| Deed | $449,000 | None Available | |
| Quit Claim Deed | -- | -- | |
| Deed | $48,000 | -- |
Mortgage History
| Date | Status | Loan Amount | Loan Type |
|---|---|---|---|
| Open | $426,550 | Purchase Money Mortgage |
Property History
| Date | Event | Price | Change | Sq Ft Price |
|---|---|---|---|---|
| 06/27/2025 06/27/25 | Price Changed | $525,000 | -7.7% | $193 / Sq Ft |
| 05/21/2025 05/21/25 | Price Changed | $569,000 | -3.4% | $209 / Sq Ft |
| 05/02/2025 05/02/25 | Price Changed | $589,000 | -1.8% | $216 / Sq Ft |
| 04/01/2025 04/01/25 | For Sale | $599,900 | +33.6% | $220 / Sq Ft |
| 04/07/2022 04/07/22 | Sold | $449,000 | +12.3% | $276 / Sq Ft |
| 02/21/2022 02/21/22 | Pending | -- | -- | -- |
| 02/20/2022 02/20/22 | For Sale | $399,900 | -- | $246 / Sq Ft |
Tax History Compared to Growth
Tax History
| Year | Tax Paid | Tax Assessment Tax Assessment Total Assessment is a certain percentage of the fair market value that is determined by local assessors to be the total taxable value of land and additions on the property. | Land | Improvement |
|---|---|---|---|---|
| 2025 | $6,666 | $454,700 | $63,900 | $390,800 |
| 2024 | $6,885 | $451,200 | $55,500 | $395,700 |
| 2023 | $6,718 | $424,100 | $55,500 | $368,600 |
| 2022 | $5,903 | $329,800 | $47,400 | $282,400 |
| 2021 | $5,601 | $288,100 | $47,400 | $240,700 |
| 2020 | $5,357 | $275,000 | $47,400 | $227,600 |
| 2018 | $5,156 | $248,500 | $47,400 | $201,100 |
| 2017 | $4,834 | $235,000 | $47,400 | $187,600 |
| 2016 | $4,582 | $226,700 | $47,400 | $179,300 |
| 2015 | $4,361 | $214,200 | $47,400 | $166,800 |
| 2014 | $4,044 | $205,900 | $47,400 | $158,500 |
Agents Affiliated with this Home
-
Danita Boutiette
D
Seller's Agent in 2025
Danita Boutiette
Century 21 North East
(508) 277-2303
1 in this area
28 Total Sales
-
Miranda Bousquet
M
Seller's Agent in 2022
Miranda Bousquet
Bousquet Real Estate
(508) 735-8340
26 in this area
39 Total Sales
Map
Source: MLS Property Information Network (MLS PIN)
MLS Number: 72944572
APN: SBRI-000016-000006-000001
- 143 Clemence Hill Rd
- 111 Highfield Dr
- 127 Cliff St
- 329 Worcester St
- 111 Plimpton St
- 97 Worcester St
- 28 Plimpton St
- 412 Charlton St
- 36 Thomas St
- 637 Worcester St
- 22 Worcester St
- 46 Pleasant St
- 41 Edwards St
- 236 Charlton St
- 60 Guelphwood Rd
- 31 Hamilton St
- 45 South St
- 7 Pearl St
- 338 Main St
- 318 Main St
