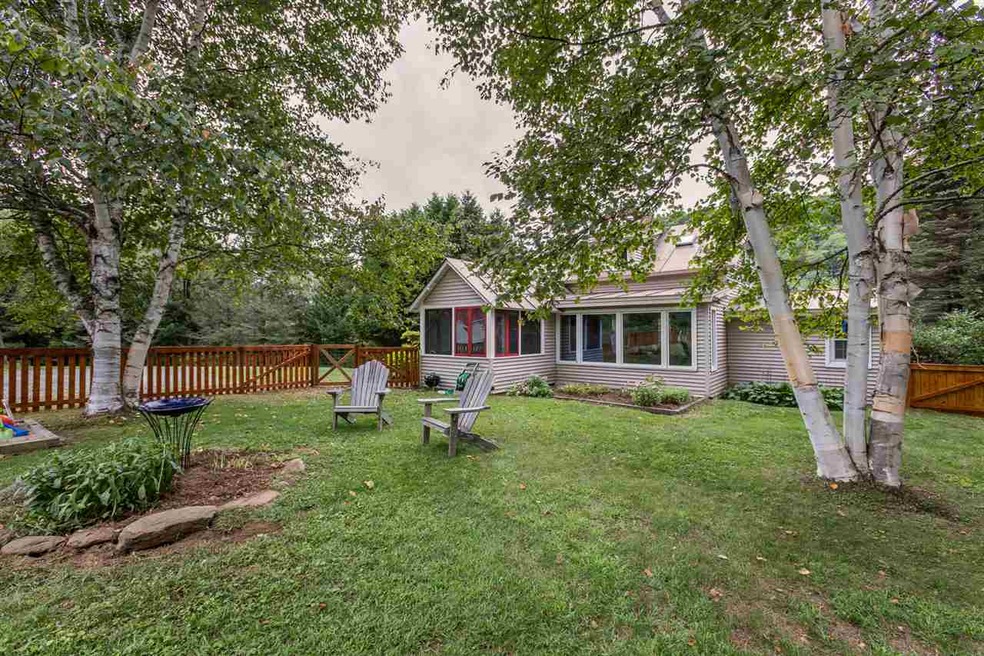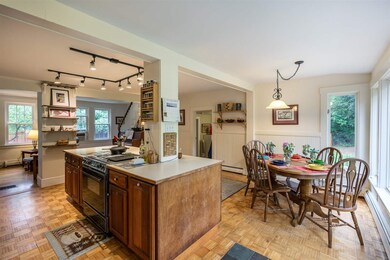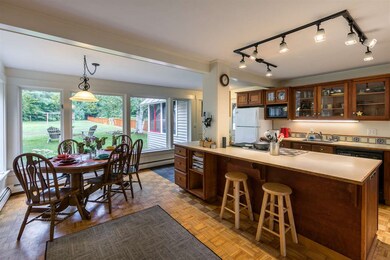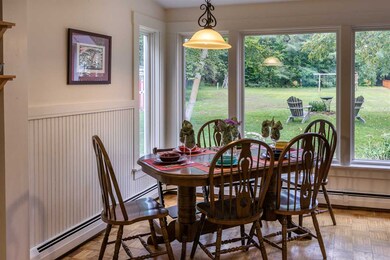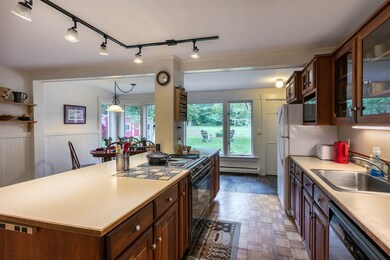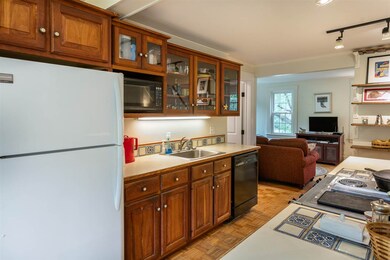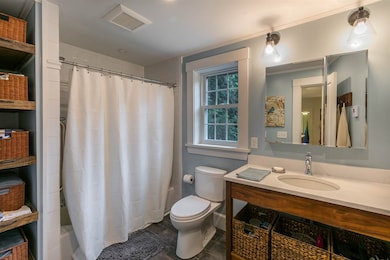
Highlights
- Cape Cod Architecture
- Pond
- Wood Flooring
- Lyme Elementary School Rated A
- Wooded Lot
- 2 Car Detached Garage
About This Home
As of August 2022Charming smaller home with open floor plan and a great yard. Three bedrooms, 1.5 baths. Up to the minute highly efficient pellet heat. Woodstove. Solar panels. Half the yard has been fenced to keep pets and young people safe. Great garage with heated studio above and workshop space below. Small pond for skating and swimming. Plenty of space for vegetable gardening. A great one!
Last Agent to Sell the Property
Martha E. Diebold/Hanover License #082.0006209 Listed on: 09/11/2018
Home Details
Home Type
- Single Family
Est. Annual Taxes
- $8,432
Year Built
- Built in 1945
Lot Details
- 2.9 Acre Lot
- Level Lot
- Open Lot
- Wooded Lot
- Property is zoned RD
Parking
- 2 Car Detached Garage
- Gravel Driveway
Home Design
- Cape Cod Architecture
- Concrete Foundation
- Wood Frame Construction
- Vinyl Siding
Interior Spaces
- 2-Story Property
Kitchen
- Stove
- <<microwave>>
- Dishwasher
Flooring
- Wood
- Tile
- Slate Flooring
- Vinyl
Bedrooms and Bathrooms
- 3 Bedrooms
Laundry
- Dryer
- Washer
Unfinished Basement
- Partial Basement
- Interior Basement Entry
Home Security
- Carbon Monoxide Detectors
- Fire and Smoke Detector
Outdoor Features
- Pond
Utilities
- Pellet Stove burns compressed wood to generate heat
- Furnace
- Heating System Uses Wood
- Private Water Source
- Private Sewer
Listing and Financial Details
- Tax Block 34
Similar Home in the area
Home Values in the Area
Average Home Value in this Area
Property History
| Date | Event | Price | Change | Sq Ft Price |
|---|---|---|---|---|
| 08/31/2022 08/31/22 | Sold | $525,000 | 0.0% | $366 / Sq Ft |
| 07/16/2022 07/16/22 | Pending | -- | -- | -- |
| 07/09/2022 07/09/22 | For Sale | $525,000 | +42.3% | $366 / Sq Ft |
| 11/21/2018 11/21/18 | Sold | $369,000 | 0.0% | $257 / Sq Ft |
| 10/01/2018 10/01/18 | Pending | -- | -- | -- |
| 09/11/2018 09/11/18 | For Sale | $369,000 | -- | $257 / Sq Ft |
Tax History Compared to Growth
Agents Affiliated with this Home
-
Melissa Robinson

Seller's Agent in 2022
Melissa Robinson
Coldwell Banker LIFESTYLES - Hanover
(603) 667-7761
218 Total Sales
-
Annette Hartley-White

Buyer's Agent in 2022
Annette Hartley-White
Coldwell Banker LIFESTYLES - Hanover
(802) 299-7157
233 Total Sales
-
Jane Darrach

Seller's Agent in 2018
Jane Darrach
Martha E. Diebold/Hanover
(603) 443-0789
235 Total Sales
Map
Source: PrimeMLS
MLS Number: 4717789
- 85 Dartmouth College Hwy Unit 204
- 85 Dartmouth College Hwy Unit 404
- 202 River Rd
- 6 On the Common Unit 5
- 9 Main St
- Lot 3 Quail John Rd
- Lot 2 Quail John Rd
- 61 Dorchester Rd
- 175 Dorchester Rd
- 197 Garey Rd
- 12 Ferson Rd
- 31 Post Pond Ln
- 526 River Rd
- 80 N Thetford Rd
- 47 Highbridge Rd
- 19 Cutting Hill Ln
- 0 Houghton Hill Rd
- 5717 Us Route 5
- 44 3 Mile Rd
- 607 Vermont 132
