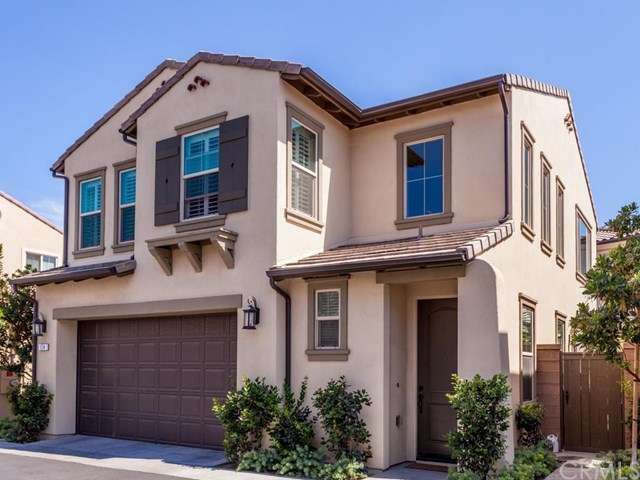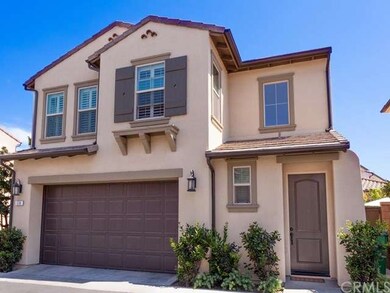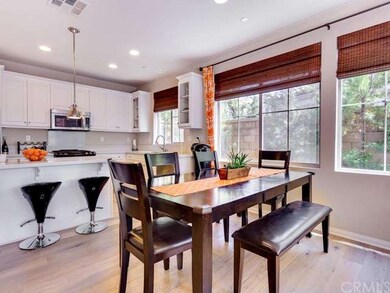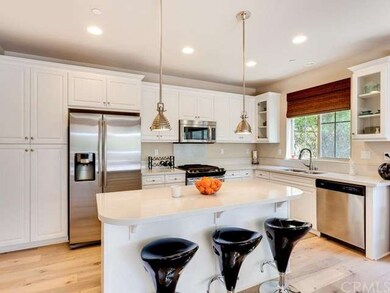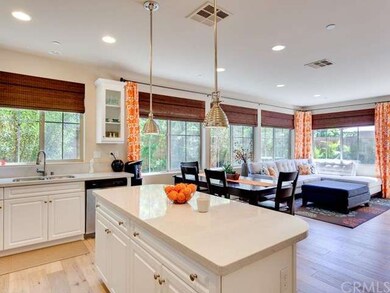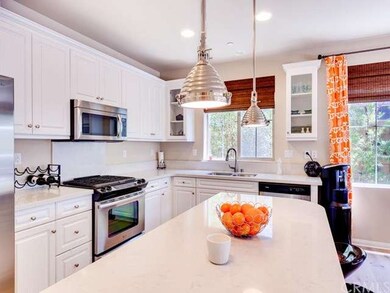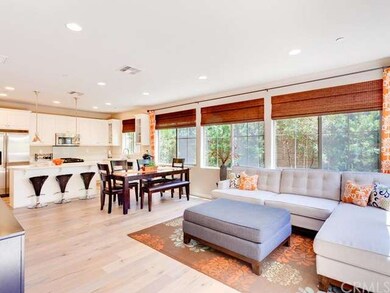
174 Desert Bloom Irvine, CA 92618
Portola Springs NeighborhoodHighlights
- Private Pool
- Open Floorplan
- Property is near a park
- Loma Ridge Elementary School Rated A
- Contemporary Architecture
- Two Story Ceilings
About This Home
As of September 2020*** Tasteful and Sophisticated Detached Home located in the highly sought-after community in Portola Springs *** Stylish 3 bedroom, 3 bath Detached Home *** Spacious open floor plan *** Light and Bright Home with Lots of Windows *** SS Appliances in the Kitchen, raised panel cabinets, pendant lights, and beautiful Quartz Counter tops *** Siberian White oak Hardwood floor downstairs and Hypoallergenic carpet upstairs *** Plantation shutter throughout*** Recessed lighting throughout *** Double Pane window throughout *** Ceiling Fans *** Upgraded cabinets in tech-center *** Master is open and spacious *** Beautiful cabinets in the bathrooms, tile and backsplash and frameless glass surround at master*** Beautiful and very private patio ***Master suite with a large bathroom and separate tub and frameless glass shower *** Enviro-friendly and High efficiency home *** Separate heating/cooling system in each floor *** Tankless water heater *** Solar panel included -- owner pays next to nothing on electricity -- about $1/month *** Close to pools, parks, tennis courts, and walking paths *** Minutes from shopping and entertainment and close to Fwy I-5, and 405. *** Walking distance to Portola Elementary School ***Top Irvine Schools ***
Last Agent to Sell the Property
Hyo Liu
California Dream Homes Realty License #01807056 Listed on: 07/08/2015
Last Buyer's Agent
Trista Bouchard
Realty Co-Op License #01335451
Property Details
Home Type
- Condominium
Est. Annual Taxes
- $13,132
Year Built
- Built in 2013
Lot Details
- No Common Walls
- Landscaped
HOA Fees
- $196 Monthly HOA Fees
Parking
- 2 Car Attached Garage
- Parking Available
- Front Facing Garage
- Two Garage Doors
Home Design
- Contemporary Architecture
- Turnkey
- Slab Foundation
- Interior Block Wall
- Tile Roof
- Wood Siding
- Copper Plumbing
- Stucco
Interior Spaces
- 1,697 Sq Ft Home
- 2-Story Property
- Open Floorplan
- Built-In Features
- Two Story Ceilings
- Ceiling Fan
- Recessed Lighting
- Double Pane Windows
- ENERGY STAR Qualified Windows with Low Emissivity
- Plantation Shutters
- Blinds
- Entrance Foyer
- Family Room Off Kitchen
- Storage
Kitchen
- Open to Family Room
- Gas Oven
- Free-Standing Range
- Microwave
- Dishwasher
- ENERGY STAR Qualified Appliances
- Kitchen Island
- Granite Countertops
- Disposal
Flooring
- Wood
- Carpet
Bedrooms and Bathrooms
- 3 Bedrooms
- All Upper Level Bedrooms
- Walk-In Closet
- 3 Full Bathrooms
Laundry
- Laundry Room
- Laundry on upper level
Home Security
Pool
- Private Pool
- Spa
Utilities
- Cooling System Powered By Gas
- Two cooling system units
- High Efficiency Air Conditioning
- Humidity Control
- Forced Air Zoned Heating and Cooling System
- High Efficiency Heating System
- Heating System Uses Natural Gas
- Vented Exhaust Fan
- Tankless Water Heater
- Gas Water Heater
- Water Purifier
- Water Softener
Additional Features
- ENERGY STAR Qualified Equipment for Heating
- Exterior Lighting
- Property is near a park
Listing and Financial Details
- Tax Lot 104
- Tax Tract Number 17440
- Assessor Parcel Number 93240308
Community Details
Overview
- 81 Units
Recreation
- Community Playground
- Community Pool
- Community Spa
Security
- Fire and Smoke Detector
Ownership History
Purchase Details
Home Financials for this Owner
Home Financials are based on the most recent Mortgage that was taken out on this home.Purchase Details
Home Financials for this Owner
Home Financials are based on the most recent Mortgage that was taken out on this home.Purchase Details
Home Financials for this Owner
Home Financials are based on the most recent Mortgage that was taken out on this home.Similar Homes in Irvine, CA
Home Values in the Area
Average Home Value in this Area
Purchase History
| Date | Type | Sale Price | Title Company |
|---|---|---|---|
| Grant Deed | $830,000 | Lawyers Title Company | |
| Grant Deed | $740,000 | Provident Title Company | |
| Grant Deed | $601,000 | First American Title Co Hsd |
Mortgage History
| Date | Status | Loan Amount | Loan Type |
|---|---|---|---|
| Open | $480,000 | New Conventional | |
| Previous Owner | $592,000 | Adjustable Rate Mortgage/ARM | |
| Previous Owner | $540,698 | New Conventional |
Property History
| Date | Event | Price | Change | Sq Ft Price |
|---|---|---|---|---|
| 09/03/2020 09/03/20 | Sold | $830,000 | +1.3% | $489 / Sq Ft |
| 08/04/2020 08/04/20 | Pending | -- | -- | -- |
| 08/03/2020 08/03/20 | For Sale | $819,000 | +10.7% | $483 / Sq Ft |
| 08/17/2015 08/17/15 | Sold | $740,000 | 0.0% | $436 / Sq Ft |
| 07/18/2015 07/18/15 | Pending | -- | -- | -- |
| 07/08/2015 07/08/15 | For Sale | $740,000 | -- | $436 / Sq Ft |
Tax History Compared to Growth
Tax History
| Year | Tax Paid | Tax Assessment Tax Assessment Total Assessment is a certain percentage of the fair market value that is determined by local assessors to be the total taxable value of land and additions on the property. | Land | Improvement |
|---|---|---|---|---|
| 2024 | $13,132 | $880,802 | $598,309 | $282,493 |
| 2023 | $12,955 | $863,532 | $586,578 | $276,954 |
| 2022 | $12,759 | $846,600 | $575,076 | $271,524 |
| 2021 | $12,570 | $830,000 | $563,800 | $266,200 |
| 2020 | $12,282 | $800,998 | $541,461 | $259,537 |
| 2019 | $12,128 | $785,293 | $530,844 | $254,449 |
| 2018 | $12,130 | $769,896 | $520,436 | $249,460 |
| 2017 | $11,941 | $754,800 | $510,231 | $244,569 |
| 2016 | $11,794 | $740,000 | $500,226 | $239,774 |
| 2015 | $10,374 | $615,560 | $389,687 | $225,873 |
| 2014 | $10,484 | $603,503 | $382,054 | $221,449 |
Agents Affiliated with this Home
-

Seller's Agent in 2020
Chris Kwon
Real Broker
(949) 427-1101
36 in this area
195 Total Sales
-

Buyer's Agent in 2020
Young Kim
Koinos Real Estate Group
(949) 292-1537
5 in this area
83 Total Sales
-
H
Seller's Agent in 2015
Hyo Liu
California Dream Homes Realty
-
T
Buyer's Agent in 2015
Trista Bouchard
Realty Co-Op
Map
Source: California Regional Multiple Listing Service (CRMLS)
MLS Number: PW15147936
APN: 932-403-08
