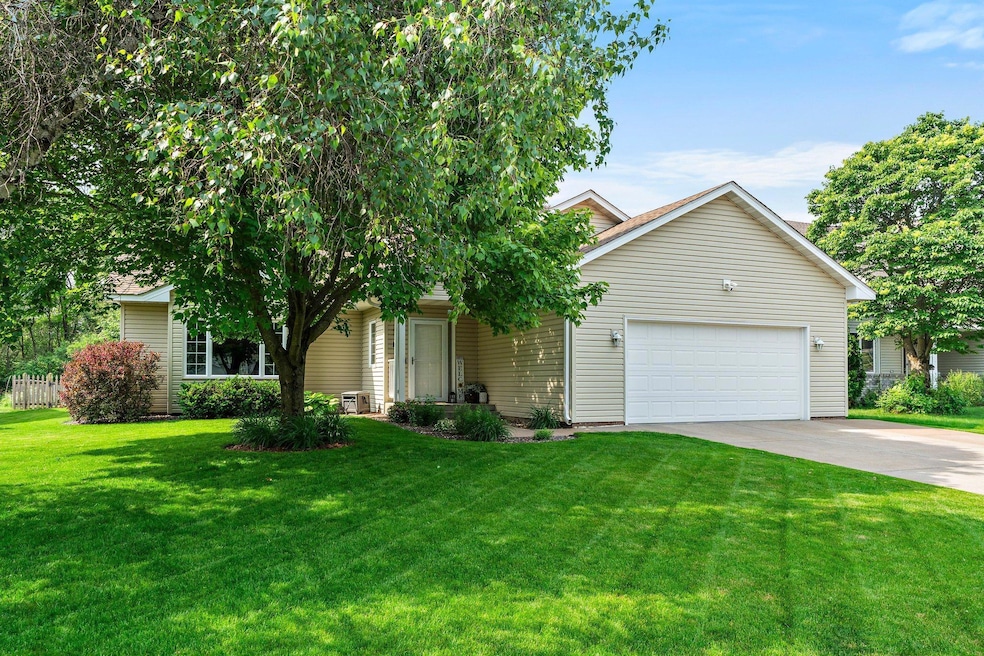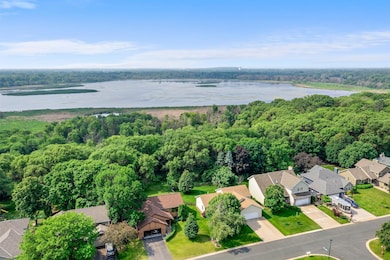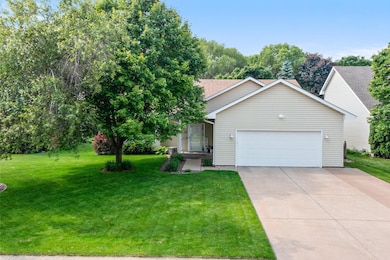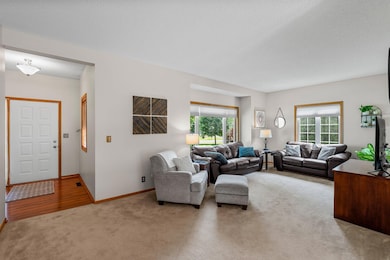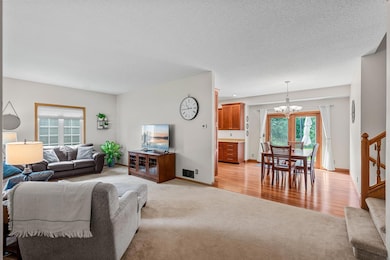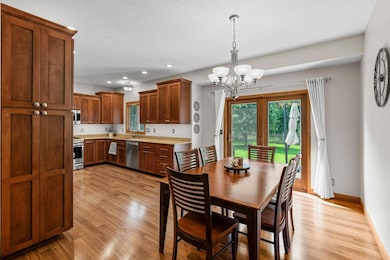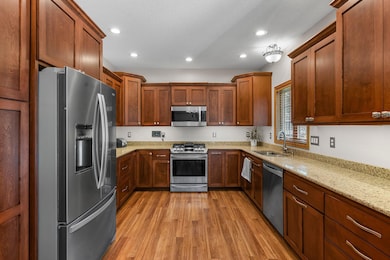
174 Egret Ln Circle Pines, MN 55014
Estimated payment $2,587/month
Highlights
- Very Popular Property
- No HOA
- The kitchen features windows
- Blue Heron Elementary School Rated A-
- Stainless Steel Appliances
- 2 Car Attached Garage
About This Home
Prime Lino Lakes location nestled between Baldwin Lake & Park with quick access to the beautiful Rice Creek Chain of Lakes Park Reserve! The main level features a bright, open floor plan with a beautifully remodeled & spacious kitchen that boasts plenty of space for hosting & storage for all your needs! Upper level offers 3 bedrooms & a full bath with in-floor heating for those cold winter mornings. The primary bedroom features a walk-in closet & walk-thru to the full bath. Lower level offers a cozy family room, 4th bedroom, full bath & finished laundry room. Each bedroom has a ceiling fan! You'll appreciate the smart home systems for convenient living such as a Ring doorbell & floodlight exterior camera, Rachio irrigation system, Honeywell thermostat & MyQ smart garage door opener. Brand new water heater installed this year! A/C & laundry update in 2021. New entry flooring in 2019. Enjoy a spacious 25' x 14' patio for entertaining, a manicured fenced yard with views of wildlife & no neighbors in the back! 23' x 24' 2-car garage. All this in a great neighborhood & Centennial School District!
Open House Schedule
-
Friday, June 13, 20254:00 to 6:30 pm6/13/2025 4:00:00 PM +00:006/13/2025 6:30:00 PM +00:00Add to Calendar
-
Saturday, June 14, 202511:00 am to 1:00 pm6/14/2025 11:00:00 AM +00:006/14/2025 1:00:00 PM +00:00Add to Calendar
Home Details
Home Type
- Single Family
Est. Annual Taxes
- $4,194
Year Built
- Built in 1990
Lot Details
- 9,148 Sq Ft Lot
- Lot Dimensions are 70x130
- Property is Fully Fenced
- Wood Fence
- Chain Link Fence
Parking
- 2 Car Attached Garage
- Garage Door Opener
Home Design
- Split Level Home
Interior Spaces
- Family Room
- Living Room
Kitchen
- Range
- Microwave
- Dishwasher
- Stainless Steel Appliances
- Disposal
- The kitchen features windows
Bedrooms and Bathrooms
- 4 Bedrooms
- 2 Full Bathrooms
Laundry
- Dryer
- Washer
Finished Basement
- Basement Fills Entire Space Under The House
- Drain
- Natural lighting in basement
Outdoor Features
- Patio
Utilities
- Forced Air Heating and Cooling System
- 150 Amp Service
- Cable TV Available
Community Details
- No Home Owners Association
- Rice Lake Estates Subdivision
Listing and Financial Details
- Assessor Parcel Number 303122240040
Map
Home Values in the Area
Average Home Value in this Area
Similar Homes in Circle Pines, MN
Source: NorthstarMLS
MLS Number: 6684543
APN: 30-31-22-24-0040
- 367 Ojibway Path
- 6462 Ojibway Path
- 383 Arrowhead Dr
- 6356 Hodgson Rd
- 372 Arrowhead Dr
- 6449 Rice Ct
- 6973 Sunrise Dr
- 6282 Coyote Ct
- 161 White Pine Rd
- 146 White Pine Cir
- 6179 Oak Hollow Ln
- 135 Ulmer Dr
- 10144 Kissell St NE
- 10139 Kissell St NE
- 7115 Ivy Ridge Ln
- 7081 Lakeview Dr
- 7129 Snow Owl Ln
- 10194 Jewell St NE
- 650 River Birch Place
- 6462 Kingfisher Ct
