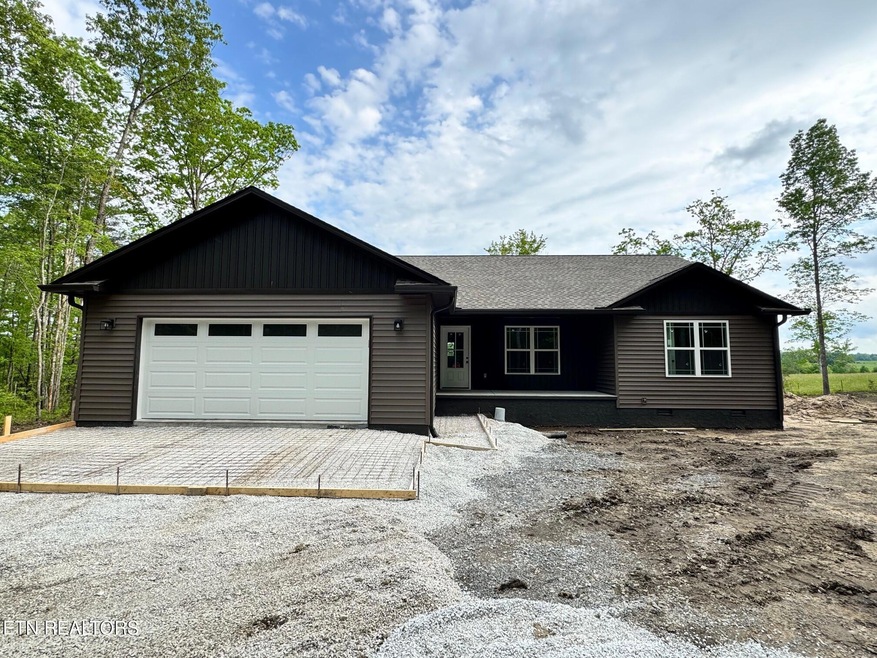
174 Green Acres Clarkrange, TN 38553
3
Beds
2
Baths
1,850
Sq Ft
1.59
Acres
Highlights
- Countryside Views
- Wooded Lot
- Wood Flooring
- Deck
- Traditional Architecture
- No HOA
About This Home
As of May 2025Fabulous New Home on large unrestricted lot. 1850 sq ft, with 3 bed 2 baths, custom cabinets, hardwood and tile floors, Spacious open concept plan, The primary suite features a tile shower, his and her vanities, and walk in closet. Outside you will love the farm view from the covered back deck.
Home Details
Home Type
- Single Family
Est. Annual Taxes
- $146
Year Built
- Built in 2025
Lot Details
- 1.59 Acre Lot
- Wooded Lot
Parking
- 2 Car Attached Garage
- Garage Door Opener
Home Design
- Traditional Architecture
- Frame Construction
- Vinyl Siding
Interior Spaces
- 1,850 Sq Ft Home
- Vinyl Clad Windows
- Insulated Windows
- Combination Dining and Living Room
- Countryside Views
- Crawl Space
- Washer and Dryer Hookup
Kitchen
- Range
- Microwave
- Dishwasher
Flooring
- Wood
- Vinyl
Bedrooms and Bathrooms
- 3 Bedrooms
- Split Bedroom Floorplan
- Walk-In Closet
- 2 Full Bathrooms
- Walk-in Shower
Outdoor Features
- Deck
- Covered patio or porch
Schools
- South Fentress Elementary School
- Clarkrange High School
Utilities
- Zoned Heating and Cooling System
- Septic Tank
Community Details
- No Home Owners Association
Listing and Financial Details
- Assessor Parcel Number 138 077.22
Similar Homes in Clarkrange, TN
Create a Home Valuation Report for This Property
The Home Valuation Report is an in-depth analysis detailing your home's value as well as a comparison with similar homes in the area
Home Values in the Area
Average Home Value in this Area
Property History
| Date | Event | Price | Change | Sq Ft Price |
|---|---|---|---|---|
| 05/30/2025 05/30/25 | Sold | $389,000 | -1.4% | $210 / Sq Ft |
| 04/04/2025 04/04/25 | Pending | -- | -- | -- |
| 04/04/2025 04/04/25 | For Sale | $394,500 | -- | $213 / Sq Ft |
Source: East Tennessee REALTORS® MLS
Tax History Compared to Growth
Agents Affiliated with this Home
-

Seller's Agent in 2025
Lori Buck
Highlands Elite Real Estate
(931) 260-0448
167 Total Sales
Map
Source: East Tennessee REALTORS® MLS
MLS Number: 1296058
Nearby Homes
- 1357 Franklin Loop
- 101 MacA Ridge Cir
- 106 MacA Ridge Cir
- 0 Old Bean Shed 34acres Rd
- 1101 Franklin Loop
- 2019 Martha Washington Rd
- 6006 S York Hwy
- 2059 Martha Washington Rd
- 545 Shelby Way
- 1130 Old Martha Washington Rd
- 1039 Old Martha Washington Rd
- 5740 S York Hwy
- 5651 S York Hwy
- 1011 Fox Ridge Dr
- 00 Fox Ridge Dr
- 0 Old Bean Shed Rd 34 Acres






