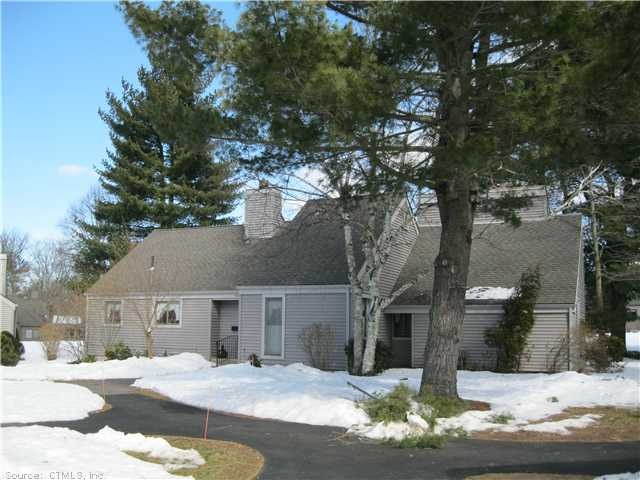
174 Hollister Way S Unit 174 Glastonbury, CT 06033
Glastonbury Center Neighborhood
3
Beds
2
Baths
1,586
Sq Ft
$440/mo
HOA Fee
Highlights
- Outdoor Pool
- Clubhouse
- Attic
- Nayaug Elementary School Rated A
- Ranch Style House
- 1 Fireplace
About This Home
As of July 2020Rarely available freestanding ranch condo at meadow hill with enclosed porch. Beautiful green grass court yard in the heart of glastonbury.Completely remodeled through-out,new floors,kitchen,baths, and carpet,3 bedroom,built-ins,pretty porch and 2garages
Property Details
Home Type
- Condominium
Est. Annual Taxes
- $5,094
Year Built
- Built in 1973
HOA Fees
- $440 Monthly HOA Fees
Home Design
- Ranch Style House
- Vinyl Siding
Interior Spaces
- 1,586 Sq Ft Home
- 1 Fireplace
- Pull Down Stairs to Attic
- Oven or Range
Bedrooms and Bathrooms
- 3 Bedrooms
- 2 Full Bathrooms
Laundry
- Dryer
- Washer
Parking
- 2 Car Detached Garage
- Automatic Garage Door Opener
Outdoor Features
- Outdoor Pool
- Porch
Schools
- Nayaug Elementary School
- GHS High School
Utilities
- Central Air
- Heating System Uses Natural Gas
- Cable TV Available
Community Details
Overview
- Association fees include grounds maintenance, snow removal, trash pickup, water
- Meadow Hill Community
- Property managed by Advanced Management
Amenities
- Community Garden
- Clubhouse
Recreation
- Tennis Courts
Pet Policy
- Pets Allowed
Ownership History
Date
Name
Owned For
Owner Type
Purchase Details
Closed on
Apr 30, 2021
Sold by
Rothfarb Peter and Rothfarb Eileen
Bought by
Rothfarb Lt
Total Days on Market
7
Current Estimated Value
Purchase Details
Listed on
Feb 26, 2013
Closed on
Jun 3, 2013
Sold by
Daukas Tr Glenn L and Daukas James N
Bought by
Coleman Joan M
Seller's Agent
Wendy Anderson
William Pitt Sotheby's Int'l
Buyer's Agent
Michelle Collins
Berkshire Hathaway NE Prop.
List Price
$269,900
Sold Price
$283,000
Premium/Discount to List
$13,100
4.85%
Home Financials for this Owner
Home Financials are based on the most recent Mortgage that was taken out on this home.
Avg. Annual Appreciation
3.01%
Original Mortgage
$165,000
Interest Rate
3.45%
Mortgage Type
New Conventional
Purchase Details
Closed on
Feb 13, 2008
Sold by
Harriet K Hyyppa T
Bought by
Janet B Daukas Ret
Home Financials for this Owner
Home Financials are based on the most recent Mortgage that was taken out on this home.
Original Mortgage
$242,500
Interest Rate
6.14%
Map
Create a Home Valuation Report for This Property
The Home Valuation Report is an in-depth analysis detailing your home's value as well as a comparison with similar homes in the area
Similar Homes in Glastonbury, CT
Home Values in the Area
Average Home Value in this Area
Purchase History
| Date | Type | Sale Price | Title Company |
|---|---|---|---|
| Warranty Deed | -- | None Available | |
| Deed | $283,000 | -- | |
| Deed | $242,500 | -- |
Source: Public Records
Mortgage History
| Date | Status | Loan Amount | Loan Type |
|---|---|---|---|
| Previous Owner | $165,000 | New Conventional | |
| Previous Owner | $243,800 | No Value Available | |
| Previous Owner | $242,500 | No Value Available |
Source: Public Records
Property History
| Date | Event | Price | Change | Sq Ft Price |
|---|---|---|---|---|
| 07/22/2020 07/22/20 | Sold | $282,000 | -1.0% | $178 / Sq Ft |
| 06/06/2020 06/06/20 | Pending | -- | -- | -- |
| 06/03/2020 06/03/20 | For Sale | $284,900 | +0.7% | $180 / Sq Ft |
| 05/31/2013 05/31/13 | Sold | $283,000 | +4.9% | $178 / Sq Ft |
| 03/05/2013 03/05/13 | Pending | -- | -- | -- |
| 02/26/2013 02/26/13 | For Sale | $269,900 | -- | $170 / Sq Ft |
Source: SmartMLS
Tax History
| Year | Tax Paid | Tax Assessment Tax Assessment Total Assessment is a certain percentage of the fair market value that is determined by local assessors to be the total taxable value of land and additions on the property. | Land | Improvement |
|---|---|---|---|---|
| 2024 | $7,459 | $233,600 | $0 | $233,600 |
| 2023 | $7,244 | $233,600 | $0 | $233,600 |
| 2022 | $5,722 | $153,400 | $0 | $153,400 |
| 2021 | $5,609 | $150,300 | $0 | $150,300 |
| 2020 | $5,380 | $145,800 | $0 | $145,800 |
| 2019 | $5,301 | $145,800 | $0 | $145,800 |
| 2018 | $5,249 | $145,800 | $0 | $145,800 |
| 2017 | $5,999 | $160,200 | $0 | $160,200 |
| 2016 | $5,831 | $160,200 | $0 | $160,200 |
| 2015 | $5,783 | $160,200 | $0 | $160,200 |
| 2014 | $5,954 | $167,000 | $0 | $167,000 |
Source: Public Records
Source: SmartMLS
MLS Number: G643703
APN: GLAS-000009D-003240-W000112-000174
Nearby Homes
- 1696 Main St
- 21 Bradley Way
- 68 Cart Rd
- 24 Tall Timbers Rd
- 6 Tryon Farm Rd Unit 6
- 79 Knob Hill Rd
- 10 Park Place
- 38 Willieb St Unit 38
- 17 Pasture Ln Unit south
- 222 Williams St E Unit 312
- 222 Williams St E Unit 322
- 255 Tall Timbers Rd
- 17 Stonepost Rd
- 170 Rampart Dr
- 47 Conestoga Way Unit 47
- 119 Stonepost Rd
- 157 Stonepost Rd
- 155 S Mill Dr Unit 155
- 602 Chestnut Hill Rd
- 50 Clinton St
