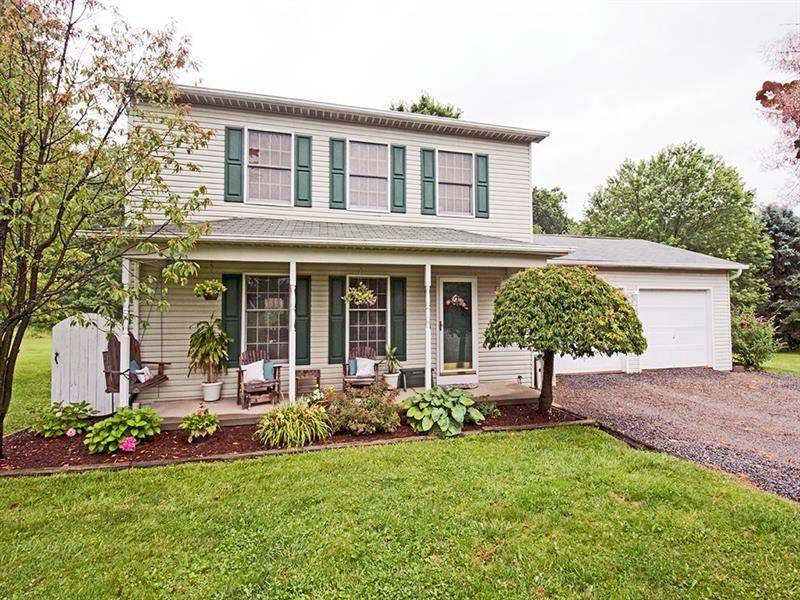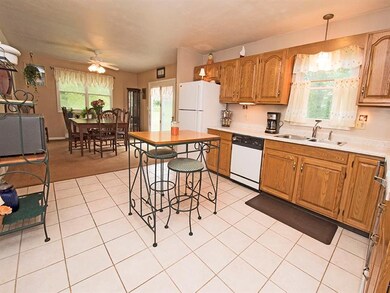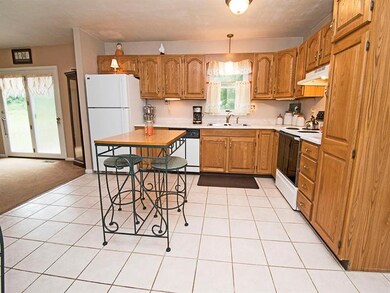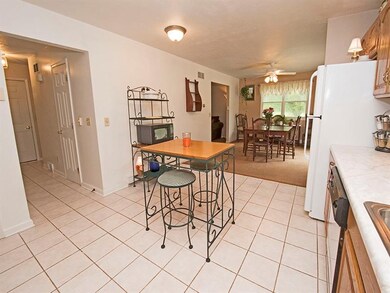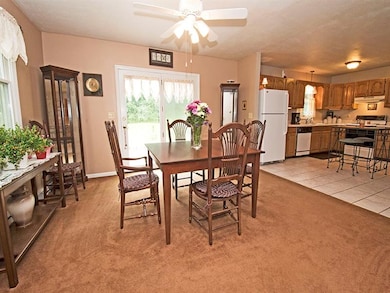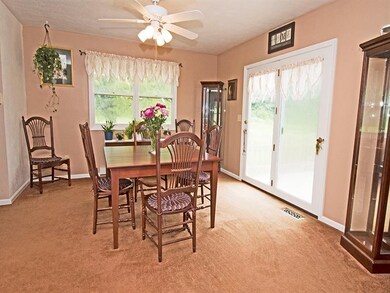
$339,900
- 3 Beds
- 2.5 Baths
- 2,035 Sq Ft
- 5586 County Line Rd
- New Castle, PA
Nestled on 3 peaceful acres in the heart of the countryside, this ranch offers the perfect blend of comfort and seclusion with a touch of rustic flair. An expansive front porch framed by timber columns and natural stone sets the tone for relaxed country living while welcoming you into an open layout emanating a cozy, yet refined atmosphere. Enjoy the convenience of a spacious 3-car garage, the
Renee Dean HOWARD HANNA REAL ESTATE SERVICES
