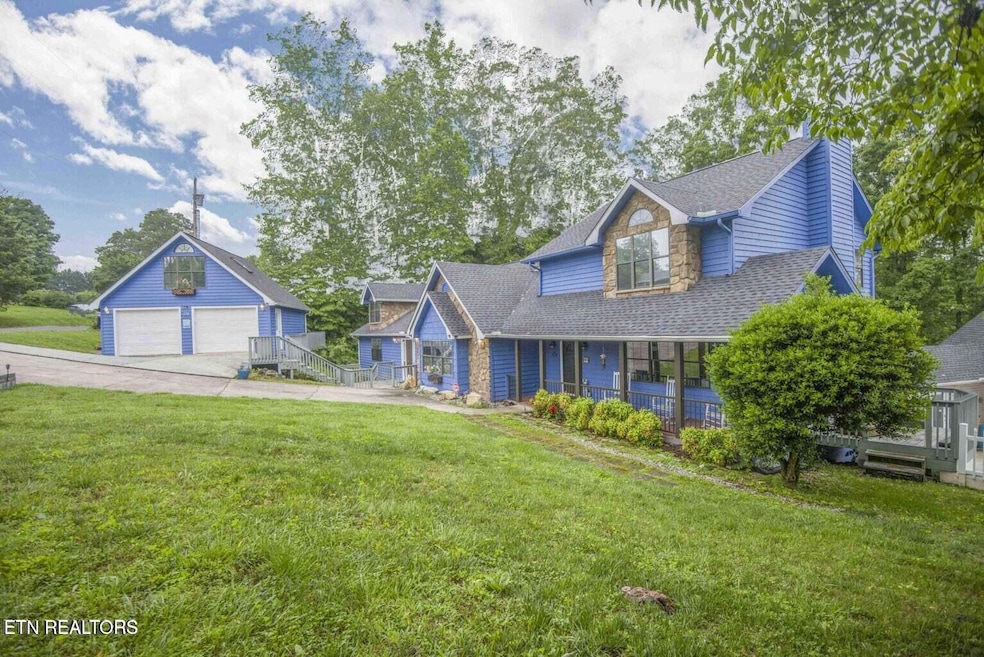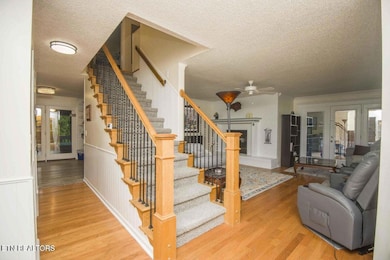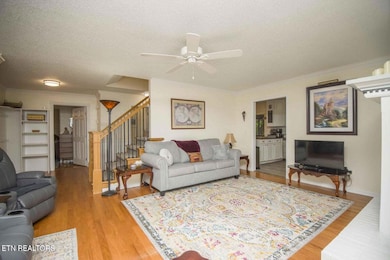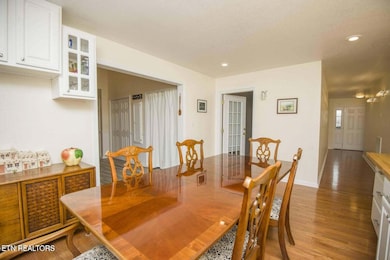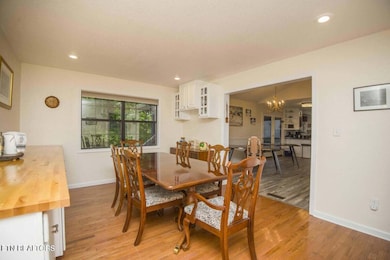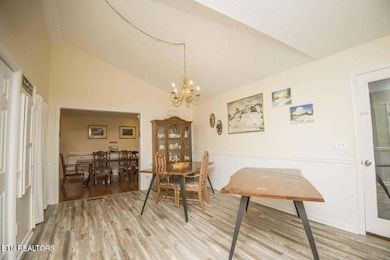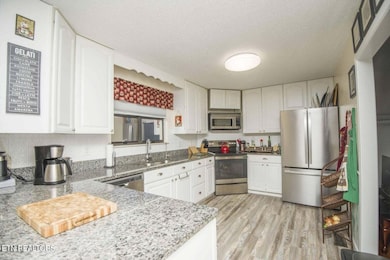174 Lance Ln La Follette, TN 37766
Estimated payment $3,895/month
Highlights
- In Ground Pool
- View of Trees or Woods
- Deck
- RV Access or Parking
- 2 Acre Lot
- Recreation Room
About This Home
Looking for an income-generating property? Look no further for countless opportunities for revenue! This home can be an expansive single-family home that affords ample space & setup for a multigenerational family OR, with a few minor modifications, this can be a primary residence with up to 4 separate units to lease or use as short-term rental income. Opportunities galore! No need to worry about overpaying—there is an appraisal on file. Cash in your chips for instant equity; this home is priced at $50,000 below appraisal value; see appraisal on file.
Discover the perfect blend of tranquility & generational wealth in this remarkable home tucked neatly away in the beautiful Cumberland Mountains. Nestled in Campbell County, just north of Knoxville, La Follette is a charming town where breathtaking mountain views meet a close-knit community. Once a thriving coal and iron hub, its history is steeped in resilience and hard work. What truly sets La Follette apart is its people—friendly, proud, and always ready to lend a helping hand. Here, neighbors support one another, and traditions run deep, creating an unparalleled sense of belonging.
There are endless things to do, with stunning Norris Lake just 10 minutes away, the Tiki Club, ample parks like Lonas Young, Dr. Lee J. Seargeant, and Freeman parks, Chapman Hill Winery, and expansive trail rides like Royal Blue, Tackett Creek, Winrock & many more! This property features three primary suites, two on the main level, over 5,000 square feet of living space & multiple separate living areas, offering limitless potential. This dream home provides ample space for entertaining. Imagine the possibilities: with a few modifications, you can convert this home into a triplex or quadplex, maximizing rental income potential. With the ability to accommodate up to 4 units, the projected ROI is an impressive 10%, making it a fantastic investment opportunity.
Enjoy serene moments on the back screened porch overlooking 2 wooded acres, unwind by the luxurious saltwater pool, hot tub, & pool house complete with a full kitchen & bathroom, or spend a relaxing evening by the firepit. Stargaze from the front porch. The studio apartment over the detached garage is ready for your first tenant or short-term guest today! Additional features include a brand-new roof with a transferable warranty, extensive storage, a bonus workshop under the pool house, & a charming playhouse. La Follette offers the perfect balance of small-town charm and modern conveniences, with just a 45-minute commute to downtown Knoxville.
Don't miss out on this incredible investment & lifestyle opportunity. Come see all this property has to offer!
Home Details
Home Type
- Single Family
Est. Annual Taxes
- $2,375
Year Built
- Built in 1989
Lot Details
- 2 Acre Lot
- Lot Has A Rolling Slope
- Wooded Lot
Parking
- 1 Car Detached Garage
- Parking Available
- Garage Door Opener
- RV Access or Parking
Property Views
- Woods
- Mountain
- Forest
Home Design
- Traditional Architecture
- Brick Exterior Construction
- Block Foundation
- Frame Construction
- Wood Siding
Interior Spaces
- 4,993 Sq Ft Home
- Living Quarters
- Cathedral Ceiling
- Ceiling Fan
- Electric Fireplace
- Insulated Windows
- Great Room
- Family Room
- Breakfast Room
- Formal Dining Room
- Home Office
- Recreation Room
- Bonus Room
- Workshop
- Screened Porch
- Storage Room
- Storm Doors
Kitchen
- Eat-In Kitchen
- Breakfast Bar
- Range
- Microwave
- Dishwasher
- Kitchen Island
Flooring
- Wood
- Carpet
- Laminate
- Tile
- Vinyl
Bedrooms and Bathrooms
- 6 Bedrooms
- Primary Bedroom on Main
- Split Bedroom Floorplan
- Walk-In Closet
- Walk-in Shower
Laundry
- Laundry Room
- Washer and Dryer Hookup
Partially Finished Basement
- Walk-Out Basement
- Recreation or Family Area in Basement
- Crawl Space
Pool
- In Ground Pool
- Spa
Outdoor Features
- Deck
- Patio
- Outdoor Storage
- Storage Shed
- Outdoor Gas Grill
Utilities
- Cooling System Mounted In Outer Wall Opening
- Central Heating and Cooling System
- Septic Tank
- Internet Available
Community Details
- No Home Owners Association
- Esco Morton Subdivision
Listing and Financial Details
- Property Available on 3/13/25
- Assessor Parcel Number 077P A 019.00 000
Map
Home Values in the Area
Average Home Value in this Area
Tax History
| Year | Tax Paid | Tax Assessment Tax Assessment Total Assessment is a certain percentage of the fair market value that is determined by local assessors to be the total taxable value of land and additions on the property. | Land | Improvement |
|---|---|---|---|---|
| 2025 | $2,375 | $195,350 | $0 | $0 |
| 2024 | $2,375 | $195,350 | $15,975 | $179,375 |
| 2023 | $2,152 | $104,150 | $4,850 | $99,300 |
| 2022 | $2,152 | $104,150 | $4,850 | $99,300 |
| 2021 | $1,795 | $86,900 | $4,850 | $82,050 |
| 2020 | $1,759 | $86,900 | $4,850 | $82,050 |
| 2019 | $1,795 | $86,900 | $4,850 | $82,050 |
| 2018 | $817 | $36,325 | $4,050 | $32,275 |
| 2017 | $817 | $36,325 | $4,050 | $32,275 |
| 2016 | $817 | $36,325 | $4,050 | $32,275 |
| 2015 | $723 | $36,325 | $4,050 | $32,275 |
| 2014 | $723 | $36,325 | $4,050 | $32,275 |
| 2013 | -- | $36,325 | $4,050 | $32,275 |
Property History
| Date | Event | Price | List to Sale | Price per Sq Ft | Prior Sale |
|---|---|---|---|---|---|
| 08/07/2025 08/07/25 | Price Changed | $699,999 | -2.1% | $140 / Sq Ft | |
| 07/25/2025 07/25/25 | Price Changed | $714,900 | 0.0% | $143 / Sq Ft | |
| 03/13/2025 03/13/25 | For Sale | $715,000 | +49.0% | $143 / Sq Ft | |
| 11/23/2021 11/23/21 | Sold | $480,000 | -8.6% | $93 / Sq Ft | View Prior Sale |
| 09/18/2021 09/18/21 | Pending | -- | -- | -- | |
| 06/08/2021 06/08/21 | For Sale | $525,000 | +52.2% | $102 / Sq Ft | |
| 01/18/2021 01/18/21 | Sold | $345,000 | -13.7% | $67 / Sq Ft | View Prior Sale |
| 12/18/2020 12/18/20 | Pending | -- | -- | -- | |
| 10/19/2020 10/19/20 | For Sale | $399,900 | +133.9% | $78 / Sq Ft | |
| 01/08/2018 01/08/18 | Sold | $171,000 | -- | $33 / Sq Ft | View Prior Sale |
Purchase History
| Date | Type | Sale Price | Title Company |
|---|---|---|---|
| Warranty Deed | $480,000 | Stewart Title Company Tn Div | |
| Warranty Deed | $345,000 | Foothills Title Services Inc | |
| Warranty Deed | $170,100 | Aspen Title & Escrow | |
| Special Warranty Deed | $100,000 | -- | |
| Deed | $97,020 | -- | |
| Warranty Deed | $1,000 | -- |
Mortgage History
| Date | Status | Loan Amount | Loan Type |
|---|---|---|---|
| Open | $150,000 | New Conventional | |
| Previous Owner | $161,595 | New Conventional | |
| Previous Owner | $102,922 | New Conventional |
Source: East Tennessee REALTORS® MLS
MLS Number: 1293086
APN: 077P-A-019.00
- 441 Morton Rd
- 0 Morton Rd
- 1292 Martin Ln
- 151 Angel Ln
- 1179 Martin Ln
- 121 E Village Cir
- 526 Old Middlesboro Hwy
- 0 Brown Crest Rd
- 118 West Dr
- 238 Kimberly Rd
- 449 Old Middlesboro Hwy
- 252 Old Middlesboro Hwy
- 132 Pine Knoll Ln
- 232 Kimberly Rd
- 180 Mccarty Rd
- 178 Farris Cir
- 135 Tia Ln
- 275 Haven Ln
- 324 Farris Cir
- 116 Vols Ln
- 201 Sandy Cir
- 187 Sandy Cir
- 601 S Cumberland Ave
- 765 Deerfield Way
- 158 Bertha Ln
- 210 Vanover Ln Unit 1
- 247 Lakeview Ln
- 128 Harness Rd
- 1330 Main St
- 8510 Coppock Rd
- 241 Harless Rd
- 4302 Foothills Dr Unit The Sage
- 7452 Game Bird St
- 150 Charles G Seivers Blvd
- 6864 Squirrel Run Ln
- 7714 Cotton Patch Rd
- 4500 Merrissa Way
- 7101 Majors Landing Ln
- 415 Highland Dr
- 4622 Ventura Dr Unit 1
